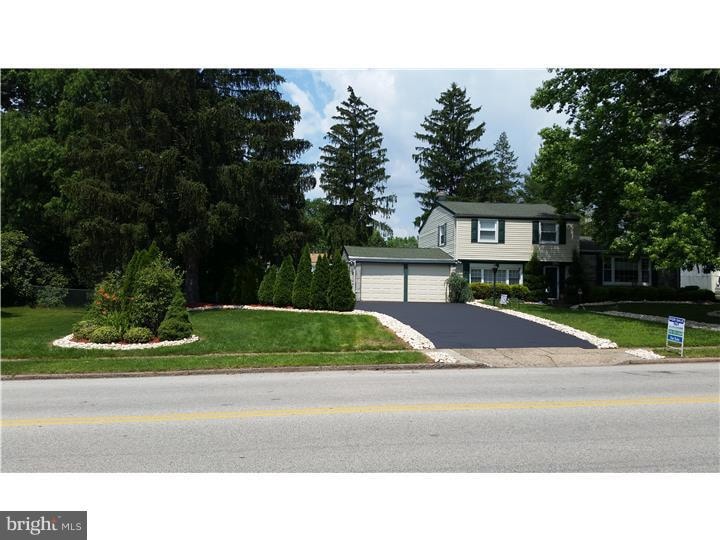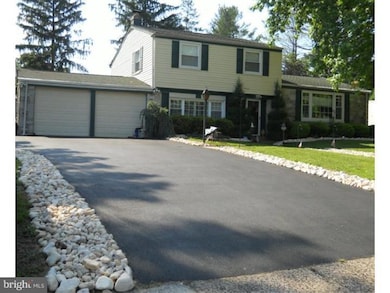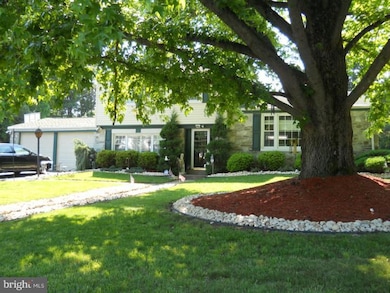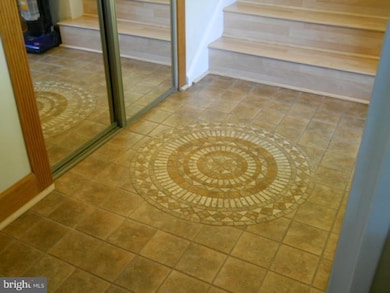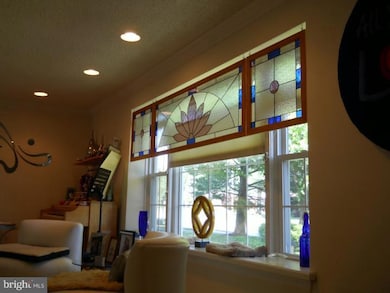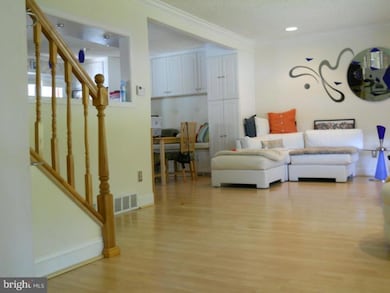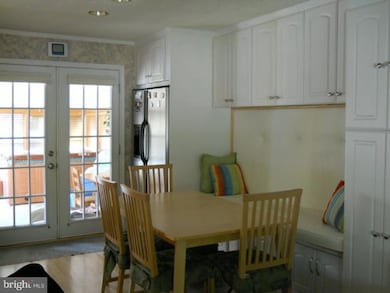3860 Pine Rd Huntingdon Valley, PA 19006
Lower Moreland NeighborhoodEstimated payment $3,898/month
Highlights
- In Ground Pool
- Whirlpool Bathtub
- No HOA
- Pine Road Elementary School Rated A
- Sun or Florida Room
- Breakfast Area or Nook
About This Home
Back on the market and priced to sell!!!
Beautifully updated 3-Bedroom Split Level in the Award-Winning Blue Ribbon
Lower Moreland Township School District.
Welcome to your dream home! This spacious 3-Bedroom, 2.5 Bath single
family home offers 1,900 square feet of comfortable living space under air, including a
fully finished basement – perfect for a family or anyone looking to settle in
one of the most desirable school districts in the state.
Set on a generous half-acre lot with mature landscaping, this home has been
meticulously maintained and thoughtfully updated throughout. All three
bathrooms were fully renovated in 2025, and major mechanicals are brand
new – including a central air conditioning system (2024) with a 10-year
transferable warranty, a new hot water heater (2024), a new dishwasher
(2024), new over-the-stove Samsung microwave (2023), new garbage
disposal (2025), new kitchen backsplash (2025) and newer washer and dryer.
Outdoor living is a dream with your private in-ground 20 x 40 pool featuring
a new vinyl liner (2024), new pool heater (2024), and new Polaris pool
cleaner and pump (2024) and new timer/pool light (2025). Relax year-round in the enclosed 3-season Florida room with a luxurious 6-person hot tub. Tons of built-ins and closet space galore.
Additional highlights include: An in-home office for remote work or study,
spacious laundry room on the ground level with brand new luxury vinyl plank
flooring, whole-house warranty through AHS for added peace of mind, prime
location across the street from the elementary school. Pine Rd. is a snow-
emergency route and is always the first street cleared during a snow event,
an added plus!
Don’t miss this move-in ready gem in the heart of Huntingdon Valley.
Schedule your private tour today! Must call Jill at 267-342-1342 to schedule showings.
Listing Agent
(267) 342-1342 jillfeldman@comcast.net Alan Shorr Real Estate Inc. Listed on: 08/25/2025
Home Details
Home Type
- Single Family
Est. Annual Taxes
- $9,027
Year Built
- Built in 1963
Lot Details
- 0.42 Acre Lot
- Lot Dimensions are 125.00 x 0.00
- West Facing Home
- Split Rail Fence
- Level Lot
- Back Yard
- Property is in good condition
Home Design
- Split Level Home
- Pitched Roof
- Shingle Roof
- Vinyl Siding
- Concrete Perimeter Foundation
Interior Spaces
- Property has 2.5 Levels
- Built-In Features
- Crown Molding
- Wainscoting
- Ceiling Fan
- Recessed Lighting
- Fireplace With Glass Doors
- Marble Fireplace
- Stained Glass
- Bay Window
- Family Room
- Living Room
- Dining Room
- Sun or Florida Room
- Basement Fills Entire Space Under The House
- Attic Fan
Kitchen
- Breakfast Area or Nook
- Butlers Pantry
- Gas Oven or Range
- Self-Cleaning Oven
- Built-In Microwave
- Dishwasher
- Kitchen Island
- Disposal
Flooring
- Wall to Wall Carpet
- Ceramic Tile
- Luxury Vinyl Plank Tile
Bedrooms and Bathrooms
- 3 Bedrooms
- En-Suite Primary Bedroom
- En-Suite Bathroom
- Whirlpool Bathtub
- Bathtub with Shower
- Walk-in Shower
Laundry
- Laundry Room
- Laundry on main level
- Gas Dryer
Parking
- 6 Parking Spaces
- 4 Driveway Spaces
Pool
- In Ground Pool
- Vinyl Pool
- Spa
Outdoor Features
- Patio
- Exterior Lighting
- Shed
Schools
- Pine Road Elementary School
- Murray Avenue Middle School
- Lower Moreland High School
Utilities
- Forced Air Heating and Cooling System
- Cooling System Utilizes Natural Gas
- 200+ Amp Service
- Natural Gas Water Heater
- Phone Available
- Cable TV Available
Community Details
- No Home Owners Association
- Greenridge Subdivision
Listing and Financial Details
- Tax Lot 030
- Assessor Parcel Number 41-00-07279-006
Map
Home Values in the Area
Average Home Value in this Area
Tax History
| Year | Tax Paid | Tax Assessment Tax Assessment Total Assessment is a certain percentage of the fair market value that is determined by local assessors to be the total taxable value of land and additions on the property. | Land | Improvement |
|---|---|---|---|---|
| 2025 | $8,520 | $168,750 | $61,900 | $106,850 |
| 2024 | $8,520 | $168,750 | $61,900 | $106,850 |
| 2023 | $8,143 | $168,750 | $61,900 | $106,850 |
| 2022 | $7,903 | $168,750 | $61,900 | $106,850 |
| 2021 | $7,741 | $168,750 | $61,900 | $106,850 |
| 2020 | $7,511 | $168,750 | $61,900 | $106,850 |
| 2019 | $7,398 | $168,750 | $61,900 | $106,850 |
| 2018 | $1,647 | $168,750 | $61,900 | $106,850 |
| 2017 | $6,978 | $168,750 | $61,900 | $106,850 |
| 2016 | $6,912 | $168,750 | $61,900 | $106,850 |
| 2015 | $6,494 | $168,750 | $61,900 | $106,850 |
| 2014 | $6,494 | $168,750 | $61,900 | $106,850 |
Property History
| Date | Event | Price | List to Sale | Price per Sq Ft |
|---|---|---|---|---|
| 09/17/2025 09/17/25 | Price Changed | $599,900 | -4.8% | $334 / Sq Ft |
| 09/15/2025 09/15/25 | Price Changed | $629,999 | -3.1% | $351 / Sq Ft |
| 08/25/2025 08/25/25 | For Sale | $649,900 | -- | $362 / Sq Ft |
Purchase History
| Date | Type | Sale Price | Title Company |
|---|---|---|---|
| Interfamily Deed Transfer | -- | None Available | |
| Interfamily Deed Transfer | -- | -- | |
| Interfamily Deed Transfer | -- | -- |
Mortgage History
| Date | Status | Loan Amount | Loan Type |
|---|---|---|---|
| Closed | $0 | No Value Available |
Source: Bright MLS
MLS Number: PAMC2144088
APN: 41-00-07279-006
- 3636 Pine Rd
- 408 County Line Rd
- 244 Coachlight Terrace
- 468 Long Ln
- 3990 Berton Rd
- 3574 Glen Way
- 21 Roy Ln
- 15 Roy Ln
- 3450 Woodward Rd
- 260 Brae Bourn Rd
- 14044 Erwin St
- 1782 Brandywine Dr
- 5 Indian Path Ln
- 100 Overhill Ave
- 1745 Brandywine Dr
- 3660 Spring Run Rd
- 511 Smithfield Ave
- 120 Woodland Rd
- 1581 Heather Rd
- 13360 Susan Terrace
- 3908 Jeffrey Rd
- 3574 Glen Way
- 13087 Blakeslee Dr Unit 1ST FLOOR
- 13093 Blakeslee Dr Unit 2nd floor
- 290 Byberry Rd Unit 2
- 3175 Kathy Ln
- 13512 Bustleton Ave
- 450 W Byberry Rd
- 648 Edison Ave Unit B
- 14040 Dana Ave
- 419 Densmore Rd
- 1739 Mcnelis Dr
- 1722 Mcnelis Dr
- 1811 Hennessy Dr
- 11023 Greiner Rd
- 135 Ruth St
- 258 Katie Dr
- 224 Robina St Unit 2ND FLOOR
- 441 Tomlinson Rd Unit C2
- 682 Rennard St
