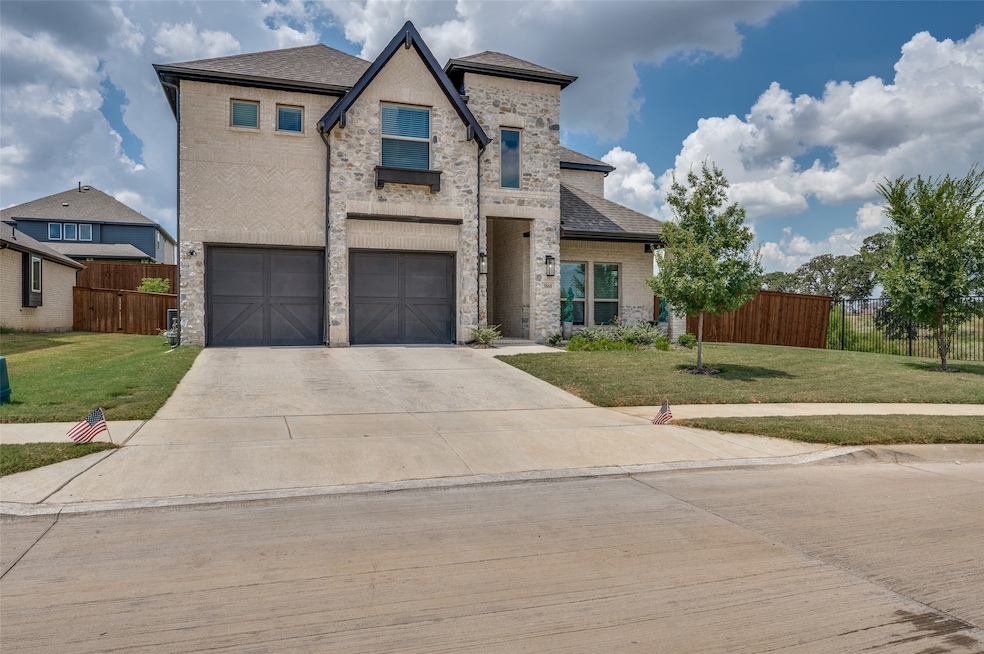
3860 Shea Place Ct Little Elm, TX 75068
Estimated payment $4,418/month
Highlights
- Fitness Center
- Solar Power System
- Community Lake
- Home fronts a creek
- Open Floorplan
- Clubhouse
About This Home
This home features a stunning front elevation with a front porch, steep roof pitches, and cedar and stone accents. A grand entrance with soaring
ceilings, curved stairway, tile fireplace surround, and extensive hardwood flooring. The home theater, loft area, and
large covered patio make this a great home for family living and entertaining. A chef's dream kitchen with quartz counter tops and a
large island workspace. The front door faces east, at the end of a private cul-de-sac. Upgrades include: solar panels, Tesla charger, and a large shed.
Listing Agent
Ebby Halliday, REALTORS Brokerage Phone: 214-210-1500 License #0708868 Listed on: 08/18/2025

Home Details
Home Type
- Single Family
Est. Annual Taxes
- $5,070
Year Built
- Built in 2024
Lot Details
- 8,799 Sq Ft Lot
- Home fronts a creek
- Adjacent to Greenbelt
- Cul-De-Sac
HOA Fees
- $75 Monthly HOA Fees
Parking
- 2 Car Attached Garage
- Front Facing Garage
- Multiple Garage Doors
- Garage Door Opener
- Driveway
Home Design
- Traditional Architecture
- Brick Exterior Construction
- Slab Foundation
- Composition Roof
Interior Spaces
- 3,222 Sq Ft Home
- 2-Story Property
- Open Floorplan
- Home Theater Equipment
- Wired For Sound
- Vaulted Ceiling
- Ceiling Fan
- Decorative Lighting
- Decorative Fireplace
- Electric Fireplace
- ENERGY STAR Qualified Windows
- Window Treatments
- Loft
Kitchen
- Eat-In Kitchen
- Electric Oven
- Gas Cooktop
- Ice Maker
- Dishwasher
- Kitchen Island
- Granite Countertops
- Disposal
Flooring
- Wood
- Tile
Bedrooms and Bathrooms
- 5 Bedrooms
- Walk-In Closet
- Double Vanity
- Low Flow Plumbing Fixtures
Laundry
- Laundry in Utility Room
- Electric Dryer Hookup
Home Security
- Smart Home
- Carbon Monoxide Detectors
- Fire and Smoke Detector
Eco-Friendly Details
- Energy-Efficient Construction
- Energy-Efficient Insulation
- Rain or Freeze Sensor
- ENERGY STAR Qualified Equipment for Heating
- Ventilation
- Air Purifier
- Solar Power System
- Energy-Efficient Hot Water Distribution
- Water-Smart Landscaping
Outdoor Features
- Covered Patio or Porch
- Exterior Lighting
- Playground
- Rain Gutters
Schools
- Providence Elementary School
- Ray Braswell High School
Utilities
- Forced Air Zoned Heating and Cooling System
- Air Filtration System
- Heating System Uses Natural Gas
- Vented Exhaust Fan
- Tankless Water Heater
- High Speed Internet
Listing and Financial Details
- Legal Lot and Block 6 / AX
- Assessor Parcel Number R1027445
Community Details
Overview
- Association fees include all facilities, management, ground maintenance
- Essex Association
- Spiritas Ranch Ph 1 South Subdivision
- Community Lake
Amenities
- Clubhouse
Recreation
- Community Playground
- Fitness Center
- Community Pool
- Trails
Map
Home Values in the Area
Average Home Value in this Area
Tax History
| Year | Tax Paid | Tax Assessment Tax Assessment Total Assessment is a certain percentage of the fair market value that is determined by local assessors to be the total taxable value of land and additions on the property. | Land | Improvement |
|---|---|---|---|---|
| 2025 | $5,070 | $581,957 | $122,560 | $459,397 |
| 2024 | $1,401 | $73,536 | $73,536 | -- |
Property History
| Date | Event | Price | Change | Sq Ft Price |
|---|---|---|---|---|
| 09/01/2025 09/01/25 | For Sale | $725,000 | +8.0% | $225 / Sq Ft |
| 11/21/2024 11/21/24 | Sold | -- | -- | -- |
| 08/05/2024 08/05/24 | For Sale | $671,396 | -- | $209 / Sq Ft |
Purchase History
| Date | Type | Sale Price | Title Company |
|---|---|---|---|
| Special Warranty Deed | -- | Sendera Title |
Mortgage History
| Date | Status | Loan Amount | Loan Type |
|---|---|---|---|
| Open | $396,096 | New Conventional |
Similar Homes in the area
Source: North Texas Real Estate Information Systems (NTREIS)
MLS Number: 21034624
APN: R1027445
- 540 Wickerdale Way
- 544 Wickerdale Way
- 3840 Pennington Ave
- 3900 Newhall Rd
- Huntly Plan at Spiritas Ranch
- Gifford Plan at Spiritas Ranch
- Mirabel Plan at Spiritas Ranch
- Kiara Plan at Spiritas Ranch
- Alford Plan at Spiritas Ranch
- Adella Plan at Spiritas Ranch
- Jasmine Plan at Spiritas Ranch
- Isabela Plan at Spiritas Ranch
- Bonhill Plan at Spiritas Ranch
- Redding Plan at Spiritas Ranch
- Linwood Plan at Spiritas Ranch
- Amelia Plan at Spiritas Ranch
- 625 Willowmore Dr
- 185 Bable Run Dr
- 228 Ashbrook St
- 137 Breeds Hill Rd
- 501 Silbury St
- 416 Breeds Hill Rd
- 412 Breeds Hill Rd
- 320 Willowmore Dr
- 3817 Stonewood Dr
- 356 Moonvine Dr
- 244 Kistler Dr
- 3517 Iron Horse Dr
- 571 Lloyds Rd Unit 109A
- 571 Lloyds Rd Unit 613B
- 571 Lloyds Rd
- 813 Bent Brook Rd
- 332 Cowling Dr
- 579 Lloyds Rd Unit 1108A
- 579 Lloyds Rd Unit 821A
- 579 Lloyds Rd Unit 405A
- 9525 Blue Stem Ln
- 9509 Blue Stem Ln
- 205 Ashbrook St
- 209 Tonto St






