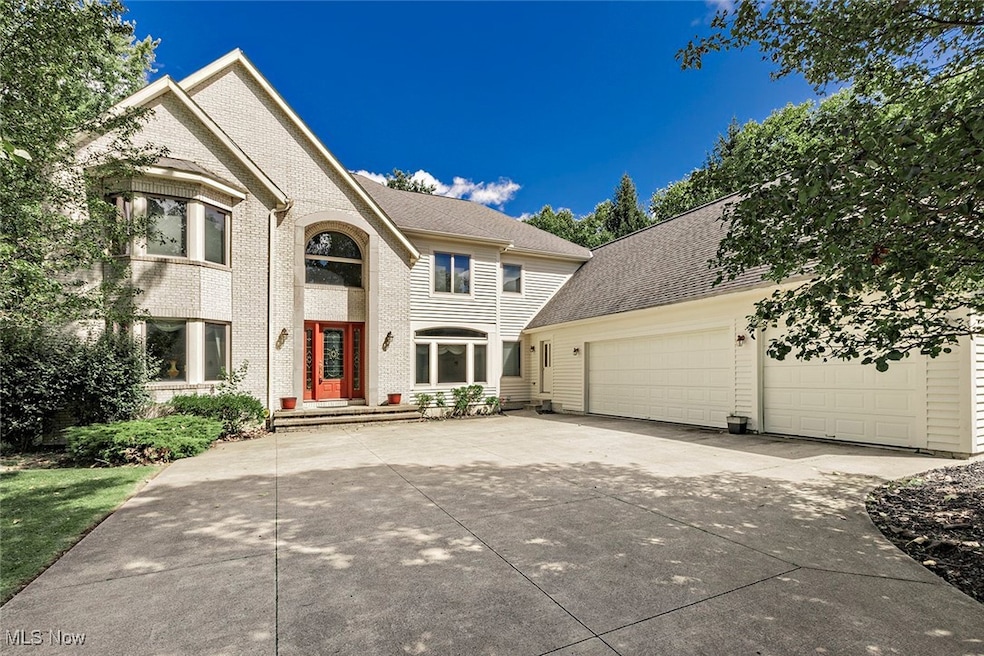
3860 Waterford Ct Beachwood, OH 44122
Estimated payment $6,630/month
Highlights
- Very Popular Property
- 1.57 Acre Lot
- 1 Fireplace
- Moreland Hills Elementary School Rated A
- Colonial Architecture
- Forced Air Heating and Cooling System
About This Home
Welcome to the desirable Waterford Court community! Step into the impressive two-story foyer with gleaming hardwood floors that set the tone for the elegance throughout. The spacious great room boasts soaring ceilings, a cozy fireplace, and oversized windows that flood the home with natural light while offering beautiful views. The gourmet kitchen features granite countertops, stainless steel appliances, custom cabinetry, and hardwood floors, plus a sunny breakfast nook with bay windows. Stylish French doors lead to the formal dining room—perfect for gatherings and celebrations. This home offers two luxurious primary suites: a first-floor suite with private entry and full bath, and a second-floor suite with bonus space ideal for an office or sitting room. The partially finished lower level includes a roughed-in kitchen and full bath, ready for your personal touches to create the ultimate entertaining or guest space.
Enjoy comfort, style, and flexibility in this exceptional home designed for both everyday living and special occasions. Great opportunity to make this your own!
Listing Agent
Keller Williams Greater Metropolitan Brokerage Email: benchmielewski@gmail.com, 216-577-0114 License #2002007318 Listed on: 08/27/2025

Co-Listing Agent
Keller Williams Greater Metropolitan Brokerage Email: benchmielewski@gmail.com, 216-577-0114 License #2004004419
Home Details
Home Type
- Single Family
Year Built
- Built in 2006
Lot Details
- 1.57 Acre Lot
HOA Fees
- $67 Monthly HOA Fees
Parking
- 3 Car Garage
Home Design
- Colonial Architecture
- Brick Exterior Construction
- Asphalt Roof
Interior Spaces
- 3-Story Property
- 1 Fireplace
- Partially Finished Basement
Bedrooms and Bathrooms
- 5 Bedrooms | 1 Main Level Bedroom
- 5.5 Bathrooms
Utilities
- Forced Air Heating and Cooling System
- Heating System Uses Gas
Community Details
- Association fees include insurance
- Waterford Association
Listing and Financial Details
- Assessor Parcel Number 901-02-030
Map
Home Values in the Area
Average Home Value in this Area
Tax History
| Year | Tax Paid | Tax Assessment Tax Assessment Total Assessment is a certain percentage of the fair market value that is determined by local assessors to be the total taxable value of land and additions on the property. | Land | Improvement |
|---|---|---|---|---|
| 2024 | $23,283 | $437,290 | $75,215 | $362,075 |
| 2023 | $21,705 | $342,440 | $59,010 | $283,430 |
| 2022 | $21,733 | $342,440 | $59,010 | $283,430 |
| 2021 | $21,498 | $342,440 | $59,010 | $283,430 |
| 2020 | $20,638 | $305,730 | $52,680 | $253,050 |
| 2019 | $19,924 | $873,500 | $150,500 | $723,000 |
| 2018 | $19,799 | $305,730 | $52,680 | $253,050 |
| 2017 | $20,360 | $299,250 | $90,790 | $208,460 |
| 2016 | $20,116 | $299,250 | $90,790 | $208,460 |
| 2015 | $18,855 | $299,250 | $90,790 | $208,460 |
| 2014 | $18,855 | $272,370 | $78,960 | $193,410 |
Property History
| Date | Event | Price | Change | Sq Ft Price |
|---|---|---|---|---|
| 08/27/2025 08/27/25 | For Sale | $850,000 | -- | $96 / Sq Ft |
Purchase History
| Date | Type | Sale Price | Title Company |
|---|---|---|---|
| Interfamily Deed Transfer | -- | Attorney | |
| Quit Claim Deed | -- | Attorney | |
| Warranty Deed | $650,000 | Barristers Title Agency | |
| Sheriffs Deed | $450,000 | None Available | |
| Quit Claim Deed | -- | Attorney | |
| Survivorship Deed | $137,500 | Midland Title Security Inc |
Mortgage History
| Date | Status | Loan Amount | Loan Type |
|---|---|---|---|
| Open | $552,500 | Purchase Money Mortgage | |
| Previous Owner | $612,000 | Unknown | |
| Previous Owner | $476,000 | Unknown |
Similar Homes in the area
Source: MLS Now
MLS Number: 5141961
APN: 901-02-030
- 3737 Avondale Rd
- 3790 Belmont Rd
- 3702 Avondale Rd
- 3969 E Ash Ln
- 6380 Park Pointe Ct
- 3449 Courtland Rd
- 6008 N Pointe Dr
- 3443 Old Brainard Rd
- 3427 Old Brainard Rd
- 6140 N Pointe Dr
- 5355 Muirfield Dr
- 6220 N Pointe Dr
- 4310 Brainard Rd
- 25542 Concord Dr
- 29650 N Hilltop Rd
- 3755 Walnut Ct Unit G3
- 3915 Candlenut Ct Unit 4
- 3885 Chestnut Ct Unit 1
- 3845 Pecan Ct Unit A01
- 28649 Jackson Rd
- 3665 Irving Park Ave
- 3648 Avondale Rd
- 27621 Chagrin Blvd
- 6340 Park Pointe Ct
- 3800 Park Dr E
- 6140 N Pointe Dr
- 3600 Park Dr E
- 23511 Chagrin Blvd
- 23220-23230 Chagrin Blvd
- 3426 Old Green Rd
- 21516 Halworth Rd
- 5205 Harper Rd
- 26150-26300 Village Ln
- 21170 Ellacott Pkwy
- 2605 Buckhurst Dr
- 26900 Amhearst Cir
- 3715 Warrensville Center Rd
- 26101 Village Ln Unit 104 Verandas
- 3725-3747 Warrensville Center Rd
- 26600 George Zeiger Dr






