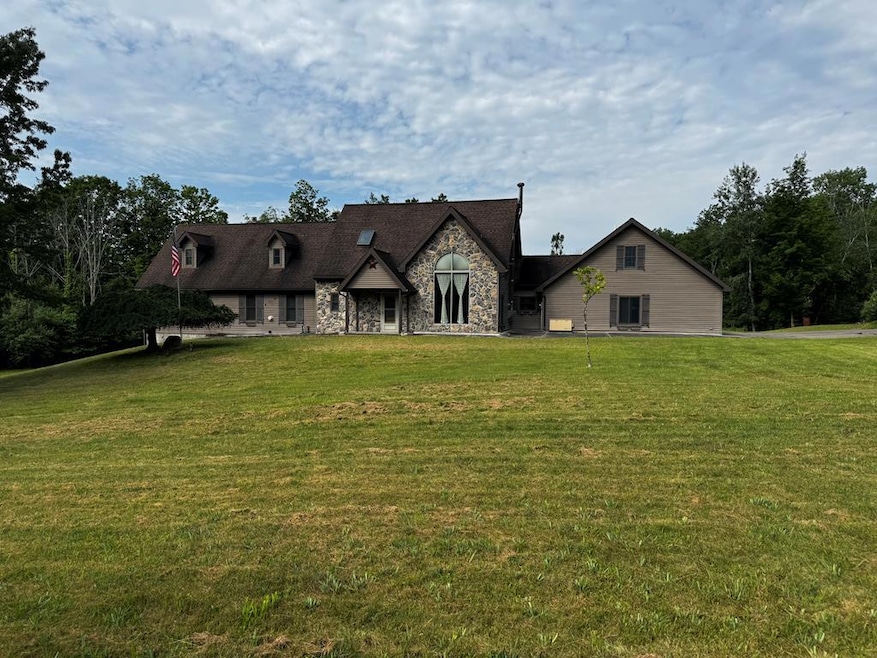
3861 James St Towanda, PA 18848
Estimated payment $3,282/month
Highlights
- Home fronts a pond
- Vaulted Ceiling
- Main Floor Bedroom
- Contemporary Architecture
- Wood Flooring
- No HOA
About This Home
Beautiful country contemporary home on 6+ acres level acres in Sheshequin twp. Just a couple miles to Towanda or Ulster. An ample great room area with a vaulted ceiling has a lovely kitchen with granite countertops and quality appliances. The main area of the Home has 3 bedrooms and 3 full baths and a 1/2 bath laundry combo on the main floor. There is a separate room with a full bath above the garage which could be an office or a rental or room for an in law or teenager. Plenty of light from the large windows and skylights. The windows and doors were replaced in 2015. The heat is an oil burner hot water baseboard heating system w 9 zones. There is also central air and a full house generator for when the power company fails. The property is lovely with mature trees and a beautiful pond with a dock to swim in or fish. 3 acres of nice woods for the nature lovers.
Listing Agent
JoAnne Kizer Real Estate Brokerage Phone: 5702687653 License #RS202689L Listed on: 06/30/2025
Home Details
Home Type
- Single Family
Est. Annual Taxes
- $7,414
Year Built
- Built in 2002
Lot Details
- 6.35 Acre Lot
- Home fronts a pond
- Level Lot
- Open Lot
- Zoning described as none known
Parking
- 2 Car Attached Garage
- Basement Garage
- Open Parking
Home Design
- Contemporary Architecture
- Shingle Roof
- Vinyl Siding
- Concrete Perimeter Foundation
- Stone
Interior Spaces
- 2,797 Sq Ft Home
- 3-Story Property
- Vaulted Ceiling
- Skylights
- Wood Burning Fireplace
- Double Pane Windows
- Storage
Kitchen
- Oven or Range
- Dishwasher
Flooring
- Wood
- Carpet
- Ceramic Tile
- Vinyl
Bedrooms and Bathrooms
- 3 Bedrooms
- Main Floor Bedroom
- Walk-In Closet
- Bathroom on Main Level
Laundry
- Dryer
- Washer
Unfinished Basement
- Walk-Out Basement
- Basement Fills Entire Space Under The House
Home Security
- Storm Windows
- Storm Doors
Accessible Home Design
- Handicap Accessible
Outdoor Features
- Enclosed Patio or Porch
- Exterior Lighting
- Utility Building
Utilities
- Central Air
- Heating System Uses Oil
- Heating System Uses Propane
- Heating System Uses Wood
- Baseboard Heating
- Hot Water Heating System
- Electric Water Heater
- Water Softener
- Mound Septic
- Septic Tank
- High Speed Internet
Community Details
- No Home Owners Association
Map
Home Values in the Area
Average Home Value in this Area
Tax History
| Year | Tax Paid | Tax Assessment Tax Assessment Total Assessment is a certain percentage of the fair market value that is determined by local assessors to be the total taxable value of land and additions on the property. | Land | Improvement |
|---|---|---|---|---|
| 2025 | $7,209 | $102,850 | $0 | $0 |
| 2024 | $7,054 | $102,850 | $0 | $0 |
| 2023 | $7,054 | $102,850 | $0 | $0 |
| 2022 | $6,993 | $101,950 | $0 | $0 |
| 2021 | $6,993 | $101,950 | $0 | $0 |
| 2020 | $6,942 | $101,950 | $0 | $0 |
| 2019 | $6,942 | $101,950 | $0 | $0 |
| 2018 | $6,891 | $101,950 | $0 | $0 |
| 2017 | $6,891 | $101,950 | $0 | $0 |
| 2016 | -- | $101,950 | $0 | $0 |
| 2015 | -- | $101,950 | $0 | $0 |
| 2014 | $4,126 | $101,950 | $0 | $0 |
Property History
| Date | Event | Price | Change | Sq Ft Price |
|---|---|---|---|---|
| 06/30/2025 06/30/25 | For Sale | $489,000 | -- | $175 / Sq Ft |
Purchase History
| Date | Type | Sale Price | Title Company |
|---|---|---|---|
| Interfamily Deed Transfer | -- | Attorney | |
| Deed | $380,000 | None Available |
Mortgage History
| Date | Status | Loan Amount | Loan Type |
|---|---|---|---|
| Open | $130,000 | Credit Line Revolving | |
| Open | $275,000 | New Conventional | |
| Closed | $100,000 | Credit Line Revolving | |
| Closed | $175,000 | New Conventional | |
| Previous Owner | $38,155 | Unknown | |
| Previous Owner | $95,000 | Credit Line Revolving |
Similar Homes in Towanda, PA
Source: North Central Penn Board of REALTORS®
MLS Number: 31722736
APN: 38-061.00-014-004-000
- 179 Cemetery Hill Rd
- 0 Lake Rd
- 986 Wesauking Dr
- 0 Laning Creek Rd
- 99 Wallyworld Ln
- 1053 Hornbrook Rd
- 71 Hillcrest Dr
- 34 Pratt Ave
- 42 Totem St
- 207 William St
- 200 William St
- 7679 Ulster Rd
- 108 William St
- 000 Mary Mac Rd
- 108 Chestnut St
- 0 Route 187
- 109 Chestnut St
- 201 Chestnut St
- 10 Ward Ave
- 223 Lombard St
- 607 2nd St Unit 3
- 318 S Main St Unit Apartment 1
- 208 Laurel Ave
- 503 W Pine St
- 3063 Mile Lane Rd
- 109 Allyn Rd
- 116 Mcmaster St Unit 1
- 425 Front St Unit 2R
- 425 Front St
- 17 Coventry Rd Unit 3
- 201 Eastland Rd
- 21 W Main St Unit 2
- 1113 Springbrook Dr
- 2267 Grover Rd Unit 3
- 116 Tharp St
- 565 Thompson St
- 565 Thompson St Unit B
- 206 Rathbun St
- 206 Rathbun St
- 412 Lyndale Dr






