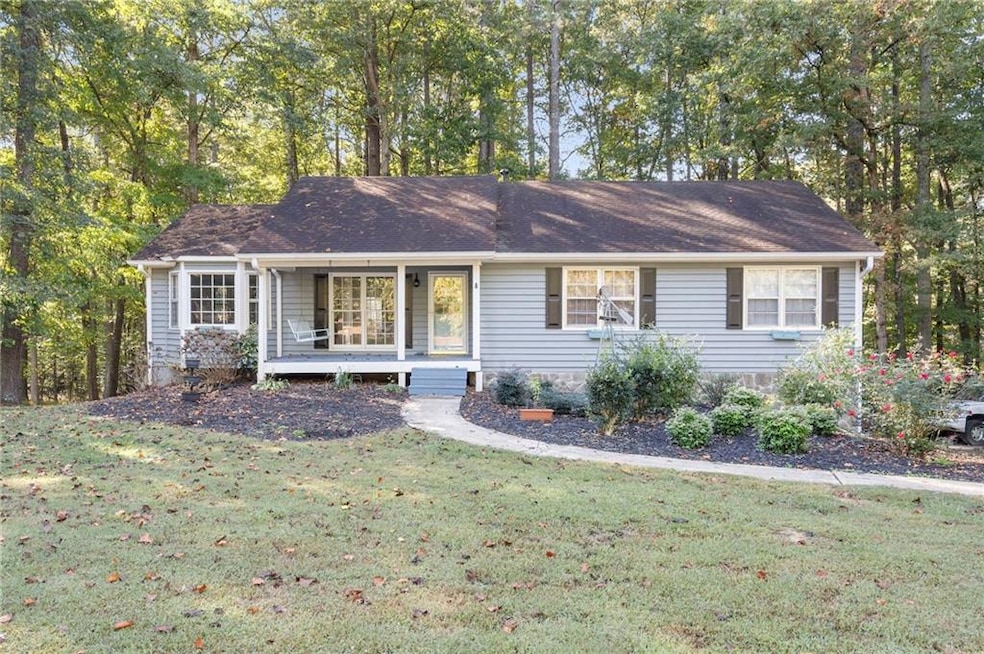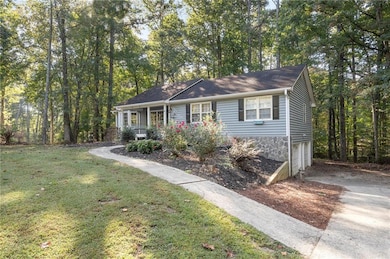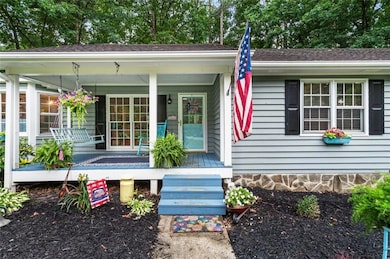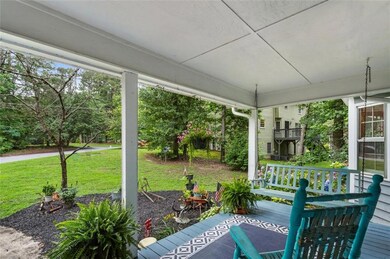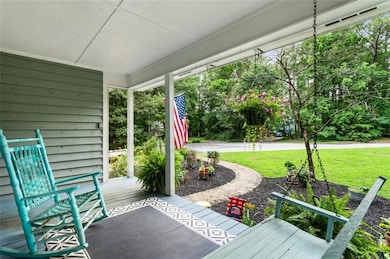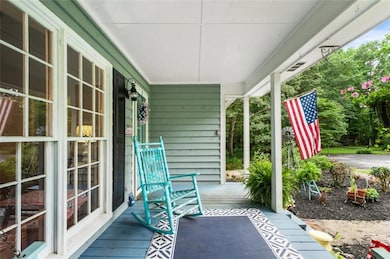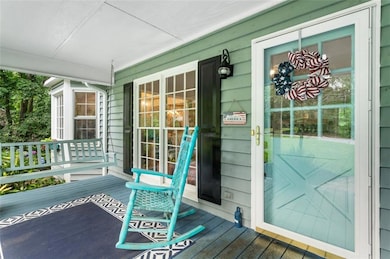Estimated payment $1,952/month
Highlights
- Open-Concept Dining Room
- Deck
- Cathedral Ceiling
- View of Trees or Woods
- Wooded Lot
- Ranch Style House
About This Home
One Level Living on a Quiet Cul De Sac* Rocking Chair Front Porch looks inviting* Hardwood Flooring throughout* Living Room has Stacked Stone Fireplace, Vaulted Ceiling and Sky Light* Kitchen has Granite Counter Tops, Stainless Appliances, Including Refrigerator, and Dining Area with Bay Window* Primary Bedroom has Garden Tub with Tile Surround* Laundry Room has a Barn Door and is on Main Level* Guest Bedrooms are spacious* There is a Partial Basement and 2 Car Side Entry Garage* Pretty Park Like Backyard that is Wooded and Private. Nice Sized Rear Deck is Perfect for Entertaining* Convenient Location for Airport Commute* Well Maintained* NO HOA* Almost Half Acre Lot
Home Details
Home Type
- Single Family
Est. Annual Taxes
- $2,351
Year Built
- Built in 1988
Lot Details
- 0.48 Acre Lot
- Lot Dimensions are 123x226x110x150
- Property fronts a county road
- Cul-De-Sac
- Private Entrance
- Landscaped
- Wooded Lot
- Private Yard
- Back and Front Yard
Parking
- 2 Car Attached Garage
- Drive Under Main Level
- Secured Garage or Parking
Home Design
- Ranch Style House
- Block Foundation
- Frame Construction
- Shingle Roof
- Cedar
Interior Spaces
- Tray Ceiling
- Cathedral Ceiling
- Ceiling Fan
- Skylights
- Double Pane Windows
- Living Room with Fireplace
- Open-Concept Dining Room
- Luxury Vinyl Tile Flooring
- Views of Woods
- Unfinished Basement
- Partial Basement
- Fire and Smoke Detector
Kitchen
- Electric Range
- Microwave
- Dishwasher
- Stone Countertops
Bedrooms and Bathrooms
- 3 Main Level Bedrooms
- 2 Full Bathrooms
- Bathtub and Shower Combination in Primary Bathroom
- Soaking Tub
Laundry
- Laundry Room
- Laundry in Hall
- Laundry on main level
- 220 Volts In Laundry
- Electric Dryer Hookup
Eco-Friendly Details
- Energy-Efficient Appliances
- Energy-Efficient Windows
Outdoor Features
- Deck
- Outdoor Storage
- Rain Gutters
- Front Porch
Schools
- Powder Springs Elementary School
- Cooper Middle School
- Mceachern High School
Utilities
- Central Heating and Cooling System
- Heating System Uses Natural Gas
- Gas Water Heater
- High Speed Internet
- Phone Available
- Satellite Dish
- Cable TV Available
Community Details
- Powder Springs Chase Subdivision
Listing and Financial Details
- Tax Lot 27
- Assessor Parcel Number 19088200310
Map
Home Values in the Area
Average Home Value in this Area
Tax History
| Year | Tax Paid | Tax Assessment Tax Assessment Total Assessment is a certain percentage of the fair market value that is determined by local assessors to be the total taxable value of land and additions on the property. | Land | Improvement |
|---|---|---|---|---|
| 2025 | $2,841 | $130,096 | $30,000 | $100,096 |
| 2024 | $2,351 | $107,388 | $20,000 | $87,388 |
| 2023 | $1,808 | $107,388 | $20,000 | $87,388 |
| 2022 | $2,121 | $96,004 | $20,000 | $76,004 |
| 2021 | $1,729 | $78,088 | $16,000 | $62,088 |
| 2020 | $1,522 | $68,644 | $16,000 | $52,644 |
| 2019 | $1,522 | $68,644 | $16,000 | $52,644 |
| 2018 | $1,374 | $61,896 | $16,000 | $45,896 |
| 2017 | $739 | $34,628 | $8,000 | $26,628 |
| 2016 | $274 | $34,628 | $8,000 | $26,628 |
| 2015 | $294 | $34,628 | $8,000 | $26,628 |
| 2014 | $301 | $34,628 | $0 | $0 |
Property History
| Date | Event | Price | List to Sale | Price per Sq Ft | Prior Sale |
|---|---|---|---|---|---|
| 10/20/2025 10/20/25 | Price Changed | $333,000 | -0.3% | $217 / Sq Ft | |
| 09/08/2025 09/08/25 | Price Changed | $334,000 | -1.5% | $217 / Sq Ft | |
| 07/21/2025 07/21/25 | Price Changed | $339,000 | -1.5% | $221 / Sq Ft | |
| 06/30/2025 06/30/25 | Price Changed | $344,000 | -1.4% | $224 / Sq Ft | |
| 06/08/2025 06/08/25 | For Sale | $349,000 | +126.6% | $227 / Sq Ft | |
| 11/22/2016 11/22/16 | Sold | $154,000 | -0.6% | $100 / Sq Ft | View Prior Sale |
| 10/14/2016 10/14/16 | Pending | -- | -- | -- | |
| 10/06/2016 10/06/16 | For Sale | $155,000 | -- | $101 / Sq Ft |
Purchase History
| Date | Type | Sale Price | Title Company |
|---|---|---|---|
| Warranty Deed | $154,000 | -- |
Mortgage History
| Date | Status | Loan Amount | Loan Type |
|---|---|---|---|
| Open | $151,210 | FHA |
Source: First Multiple Listing Service (FMLS)
MLS Number: 7595737
APN: 19-0882-0-031-0
- 3851 Riding Woods Ct SW
- 5641 Riding Woods Dr SW
- 3920 Hiram Lithia Springs Rd
- 3880 Hiram Lithia Springs Rd SW
- 4756 Cooling Water Cir SW
- 4708 Cooling Water Cir SW
- 4732 Cooling Water Cir SW
- 3419 Redwood Forest Ln
- 5696 Walnut Mill Ln
- 5275 Jones Reserve Walk
- 5670 Walnut Mill Ln
- 3715 Liberty Dr SW
- 5481 Angham Rd
- 5113 Heritage Oaks Ln SW
- 5422 Hill Rd SW
- 3862 St George Terrace SW
- 3951 Saint George Terrace SW
- 4191 Tyler Ct
- 3620 Liberty Ln SW
- 4115 Leatherwood Ln
- 4117 Leatherwood Ln
- 4113 Leatherwood Ln
- 4294 Defoors Farm Trail
- 4095 Hillmont Ln
- 4021 Hillmont Ln
- 4025 Hillmont Ln
- 4073 Hillmont Ln
- 4023 Hillmont Ln
- 5083 Woodland Hills
- 5249 Cherry Hill Ln
- 5639 Waldens Farm Dr
- 4163 Brownsville Rd
- 4750 Spring Gate Dr
- 4493 Brownsville Rd
- 4730 Spring Gate Dr
