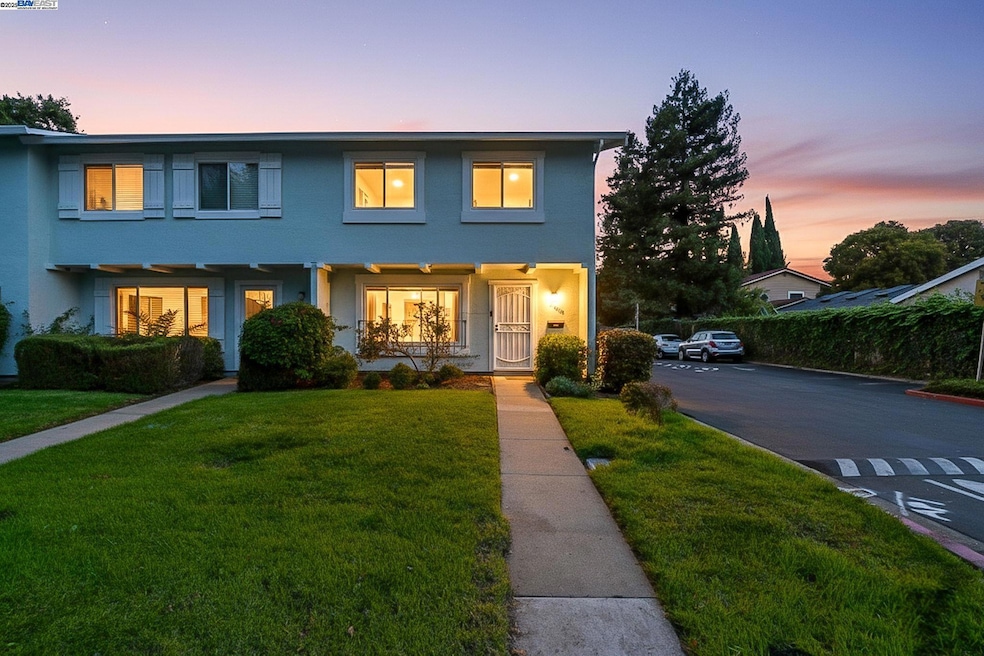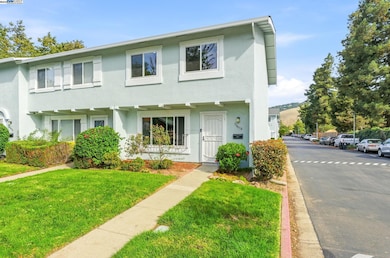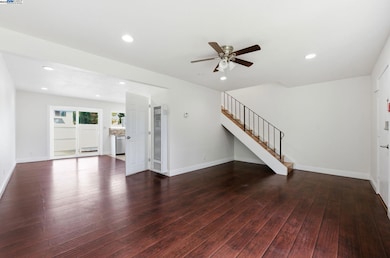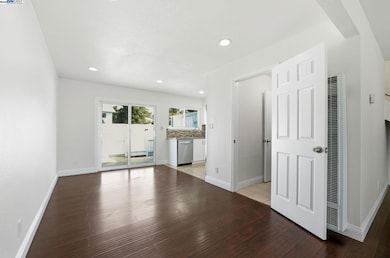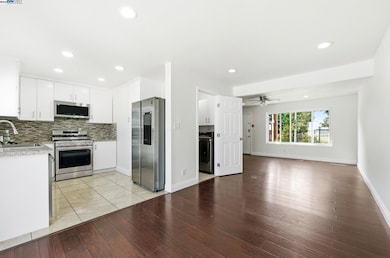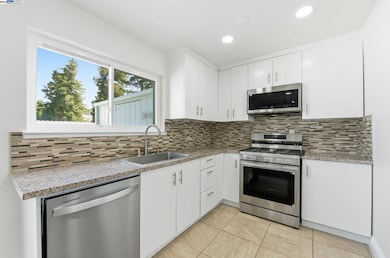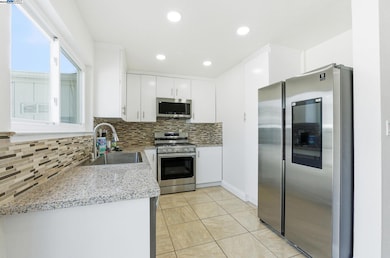38618 Royal Ann Common Fremont, CA 94536
Cherry-Guardino NeighborhoodEstimated payment $4,603/month
Highlights
- In Ground Pool
- Updated Kitchen
- Corner Lot
- Vallejo Mill Elementary School Rated A-
- Engineered Wood Flooring
- Solid Surface Countertops
About This Home
Beautifully Renovated Fremont Townhome – Move-In Ready! Welcome to 38618 Royal Ann Common — a beautifully updated 3-bedroom, 2-bath townhome a quiet, well-maintained Fremont community. This desirable corner property is just minutes from top Fremont schools, Central Park, Washington Hospital, BART, and the Mowry shopping centers featuring Whole Foods and Trader Joe’s. With easy access to I-880, I-680, and the Dumbarton Bridge, commuting is effortless. Step inside to a bright, modern interior featuring a kitchen with painted cabinets, granite counters, deep stainless-steel sink, and contemporary fixtures, remodeled bathrooms, fresh interior paint, new doors, knobs, and hinges, updated lighting, and refreshed flooring throughout. The open-concept living and dining area flows seamlessly to a private fenced patio, perfect for relaxing or entertaining. Upstairs, all bedrooms are filled with natural light and generous storage. Enjoy community amenities including a pool and playground, offering the ideal combination of comfort, convenience, and modern living — perfect for first-time buyers or savvy investors seeking turnkey value.
Listing Agent
Intero Real Estate Services Brokerage Phone: 510-928-4823 License #02035130 Listed on: 11/12/2025

Open House Schedule
-
Saturday, November 15, 20251:00 to 4:00 pm11/15/2025 1:00:00 PM +00:0011/15/2025 4:00:00 PM +00:001st Open HouseAdd to Calendar
-
Sunday, November 16, 20251:00 to 4:00 pm11/16/2025 1:00:00 PM +00:0011/16/2025 4:00:00 PM +00:002nd Open HouseAdd to Calendar
Townhouse Details
Home Type
- Townhome
Est. Annual Taxes
- $9,283
Year Built
- Built in 1971
HOA Fees
- $415 Monthly HOA Fees
Parking
- 1 Car Detached Garage
- Carport
Home Design
- Bungalow
- Composition Shingle Roof
- Vinyl Siding
- Composition Shingle
- Stucco
Kitchen
- Updated Kitchen
- Microwave
- Dishwasher
- Solid Surface Countertops
Flooring
- Engineered Wood
- Laminate
Bedrooms and Bathrooms
- 3 Bedrooms
- 2 Full Bathrooms
Laundry
- Dryer
- Washer
Utilities
- Central Air
- Wall Furnace
Additional Features
- 2-Story Property
- In Ground Pool
- 1,020 Sq Ft Lot
Listing and Financial Details
- Assessor Parcel Number 507420109
Community Details
Overview
- Association fees include exterior maintenance, management fee, trash, insurance, ground maintenance, street
- Cherry Lane HOA, Phone Number (916) 877-7793
- Cherry Guardino Subdivision
- Greenbelt
Recreation
- Community Pool
Map
Home Values in the Area
Average Home Value in this Area
Tax History
| Year | Tax Paid | Tax Assessment Tax Assessment Total Assessment is a certain percentage of the fair market value that is determined by local assessors to be the total taxable value of land and additions on the property. | Land | Improvement |
|---|---|---|---|---|
| 2025 | $9,283 | $768,517 | $230,555 | $537,962 |
| 2024 | $9,283 | $753,451 | $226,035 | $527,416 |
| 2023 | $9,037 | $738,683 | $221,605 | $517,078 |
| 2022 | $8,922 | $724,200 | $217,260 | $506,940 |
| 2021 | $5,100 | $391,166 | $119,450 | $278,716 |
| 2020 | $5,061 | $394,085 | $118,225 | $275,860 |
| 2019 | $5,005 | $386,361 | $115,908 | $270,453 |
| 2018 | $4,905 | $378,787 | $113,636 | $265,151 |
| 2017 | $4,782 | $371,360 | $111,408 | $259,952 |
| 2016 | $4,693 | $364,080 | $109,224 | $254,856 |
| 2015 | $4,621 | $358,613 | $107,584 | $251,029 |
| 2014 | $4,543 | $351,588 | $105,476 | $246,112 |
Property History
| Date | Event | Price | List to Sale | Price per Sq Ft | Prior Sale |
|---|---|---|---|---|---|
| 11/12/2025 11/12/25 | For Sale | $649,000 | -8.6% | $550 / Sq Ft | |
| 02/04/2025 02/04/25 | Off Market | $710,000 | -- | -- | |
| 05/27/2021 05/27/21 | Sold | $710,000 | +2.2% | $602 / Sq Ft | View Prior Sale |
| 04/28/2021 04/28/21 | Price Changed | $695,000 | +3.0% | $589 / Sq Ft | |
| 04/27/2021 04/27/21 | Pending | -- | -- | -- | |
| 04/16/2021 04/16/21 | For Sale | $675,000 | -- | $572 / Sq Ft |
Purchase History
| Date | Type | Sale Price | Title Company |
|---|---|---|---|
| Grant Deed | $710,000 | First American Title Company | |
| Interfamily Deed Transfer | -- | Wfg National Title Ins Co | |
| Interfamily Deed Transfer | -- | Pacific Coast Title Company | |
| Grant Deed | $350,000 | Pacific Coast Title Company | |
| Interfamily Deed Transfer | -- | None Available | |
| Interfamily Deed Transfer | -- | Chicago Title Company | |
| Grant Deed | $278,500 | Chicago Title Company | |
| Grant Deed | $270,000 | Chicago Title Company | |
| Trustee Deed | $243,750 | None Available | |
| Interfamily Deed Transfer | -- | Fidelity National Title Co | |
| Grant Deed | $438,000 | Fidelity National Title Co | |
| Interfamily Deed Transfer | -- | -- |
Mortgage History
| Date | Status | Loan Amount | Loan Type |
|---|---|---|---|
| Open | $639,000 | New Conventional | |
| Previous Owner | $305,000 | New Conventional | |
| Previous Owner | $318,250 | New Conventional | |
| Previous Owner | $222,800 | New Conventional | |
| Previous Owner | $240,300 | Purchase Money Mortgage | |
| Previous Owner | $87,600 | Stand Alone Second | |
| Previous Owner | $350,400 | Purchase Money Mortgage |
Source: Bay East Association of REALTORS®
MLS Number: 41116376
APN: 507-0420-109-00
- 38521 Royal Ann Common
- 38721 Cherry Ln
- 38623 Cherry Ln Unit 148
- 38623 Cherry Ln Unit 207
- 38623 Cherry Ln Unit 201
- 38623 Cherry Ln Unit 203
- 38627 Cherry Ln Unit 71
- 38821 Stillwater Common
- 111 Overacker Terrace
- 38851 Stillwater Common
- 38697 Huntington Cir
- 38555 Overacker Ave
- 957 Huntington Common
- 952 Cherry Glen Terrace
- 38784 Huntington Cir
- 38538 Tyson Ln
- 874 Cherry Glen Cir Unit 111
- 38780 Tyson Ln Unit 205C
- 22 Sea Crest Terrace
- 1145 Bennett Ct
- 38612 Royal Ann Common
- 1043 Bonner Ave
- 1031 Walnut Ave
- 1031 Walnut Ave Unit ID1280500P
- 1440 Mowry Ave
- 38680 Waterside Cir
- 80 Harris Place
- 1001 Beethoven Common
- 365 Morrison Canyon Rd
- 2000 Bart Way
- 1401 Red Hawk Cir
- 39451 Gallaudet Dr
- 1995 Barrymore Common Unit FL2-ID1753
- 39440 Civic Center Dr Unit FL5-ID964
- 39410 Civic Center Dr
- 38800 Hastings St
- 3189 Country Dr
- 38660 Hastings St
- 3330 Country Dr
- 3510 Beacon Ave
