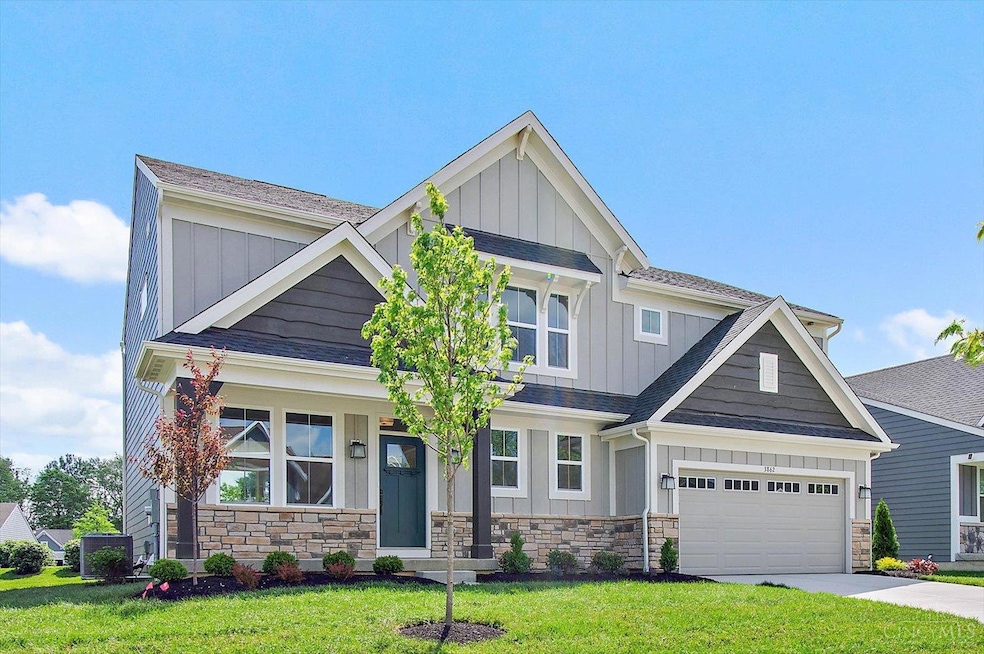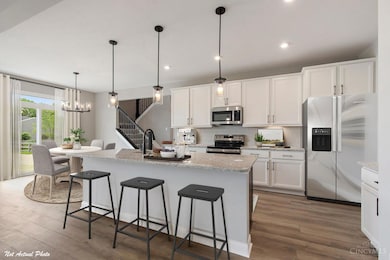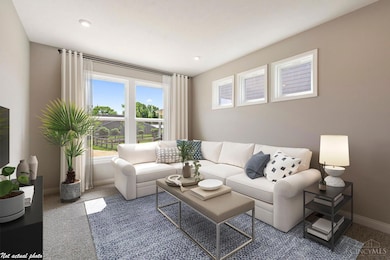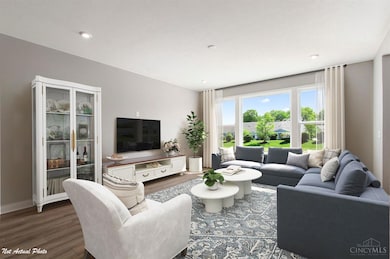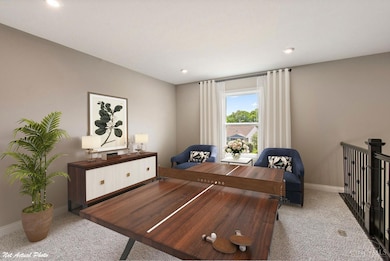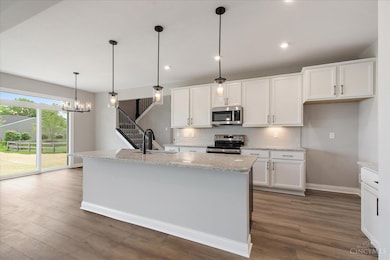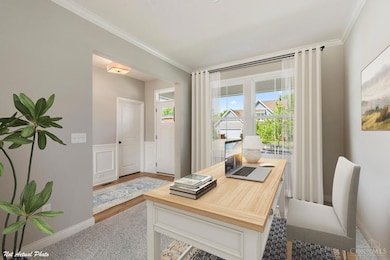3862 Kippling Crossing Cincinnati, OH 45245
Estimated payment $3,051/month
Highlights
- New Construction
- Main Floor Bedroom
- 2 Car Attached Garage
- Transitional Architecture
- Porch
- Soaking Tub
About This Home
New and simply gorgeous Wyatt plan by Fischer Homes in beautiful Prestwick Place featuring 9ft first floor ceilings. Living room entry off entry way. Open concept with a furniture island kitchen with built-in stainless steel appliances, upgraded cabinetry with soft close hinges, granite counters, and morning room that's all open to the dramatic 2 story family room. Rec room tucked away in the back of the home. Upstairs features homeowners retreat with an en suite that includes a double bowl vanity, soaking tub, separate shower and walk-in closet. There are 3 additional bedrooms with walk-in closets, loft area, and a centrally located hall bathroom, and convenient 2nd floor laundry room for easy laundry days. Unfinished basement with full bath rough-in. 2 car garage.
Listing Agent
Alexander Hencheck
HMS Real Estate License #0000198425 Listed on: 12/12/2024
Home Details
Home Type
- Single Family
Est. Annual Taxes
- $1,060
Lot Details
- 9,148 Sq Ft Lot
- Lot Dimensions are 63x150
HOA Fees
- $75 Monthly HOA Fees
Parking
- 2 Car Attached Garage
- Front Facing Garage
- Driveway
Home Design
- New Construction
- Transitional Architecture
- Brick Exterior Construction
- Shingle Roof
Interior Spaces
- 2,745 Sq Ft Home
- 2-Story Property
- Ceiling height of 9 feet or more
- Vinyl Clad Windows
- Insulated Windows
- Panel Doors
- Unfinished Basement
- Basement Fills Entire Space Under The House
- Fire and Smoke Detector
- Laundry Room
Kitchen
- Oven or Range
- Microwave
- Dishwasher
- Kitchen Island
- Solid Wood Cabinet
- Disposal
Bedrooms and Bathrooms
- 4 Bedrooms
- Main Floor Bedroom
- Walk-In Closet
- Dual Vanity Sinks in Primary Bathroom
- Soaking Tub
Outdoor Features
- Patio
- Porch
Utilities
- Forced Air Heating and Cooling System
- Heating System Uses Gas
- Electric Water Heater
Community Details
- Association fees include professional mgt
- Towne Properties Association
- Built by Fischer Homes
- Prestwick Place Subdivision
Map
Home Values in the Area
Average Home Value in this Area
Tax History
| Year | Tax Paid | Tax Assessment Tax Assessment Total Assessment is a certain percentage of the fair market value that is determined by local assessors to be the total taxable value of land and additions on the property. | Land | Improvement |
|---|---|---|---|---|
| 2024 | $1,060 | $20,270 | $20,270 | $0 |
| 2023 | $1,062 | $20,270 | $20,270 | $0 |
| 2022 | $1,958 | $16,800 | $16,800 | $0 |
Property History
| Date | Event | Price | Change | Sq Ft Price |
|---|---|---|---|---|
| 09/15/2025 09/15/25 | Sold | $546,900 | 0.0% | $199 / Sq Ft |
| 09/10/2025 09/10/25 | Off Market | $546,900 | -- | -- |
| 09/04/2025 09/04/25 | Price Changed | $546,900 | -0.5% | $199 / Sq Ft |
| 08/12/2025 08/12/25 | Price Changed | $549,900 | -1.1% | $200 / Sq Ft |
| 07/22/2025 07/22/25 | Price Changed | $555,900 | -0.4% | $203 / Sq Ft |
| 07/10/2025 07/10/25 | For Sale | $557,900 | -- | $203 / Sq Ft |
Purchase History
| Date | Type | Sale Price | Title Company |
|---|---|---|---|
| Warranty Deed | $554,500 | None Listed On Document | |
| Warranty Deed | $554,500 | None Listed On Document |
Source: MLS of Greater Cincinnati (CincyMLS)
MLS Number: 1826524
APN: 28-28-13F-257
- Calvin Plan at Prestwick Place - Designer Collection
- Charles Plan at Prestwick Place - Designer Collection
- Avery Plan at Prestwick Place - Designer Collection
- Wyatt Plan at Prestwick Place - Designer Collection
- Grandin Plan at Prestwick Place - Designer Collection
- Blair Plan at Prestwick Place - Designer Collection
- Magnolia Plan at Prestwick Place - Designer Collection
- Finley Plan at Prestwick Place - Masterpiece Collection
- Margot Plan at Prestwick Place - Masterpiece Collection
- Wyatt Plan at Prestwick Place - Masterpiece Collection
- Teagan Plan at Prestwick Place - Masterpiece Collection
- Huxley Plan at Prestwick Place - Masterpiece Collection
- Clay Plan at Prestwick Place - Masterpiece Collection
- Winslow Plan at Prestwick Place - Masterpiece Collection
- Pearson Plan at Prestwick Place - Masterpiece Collection
- Mitchell Plan at Prestwick Place - Masterpiece Collection
- Everett Plan at Prestwick Place - Masterpiece Collection
- Andover Plan at Prestwick Place - Masterpiece Collection
- Leland Plan at Prestwick Place - Masterpiece Collection
- 3767 Sturbridge Way
