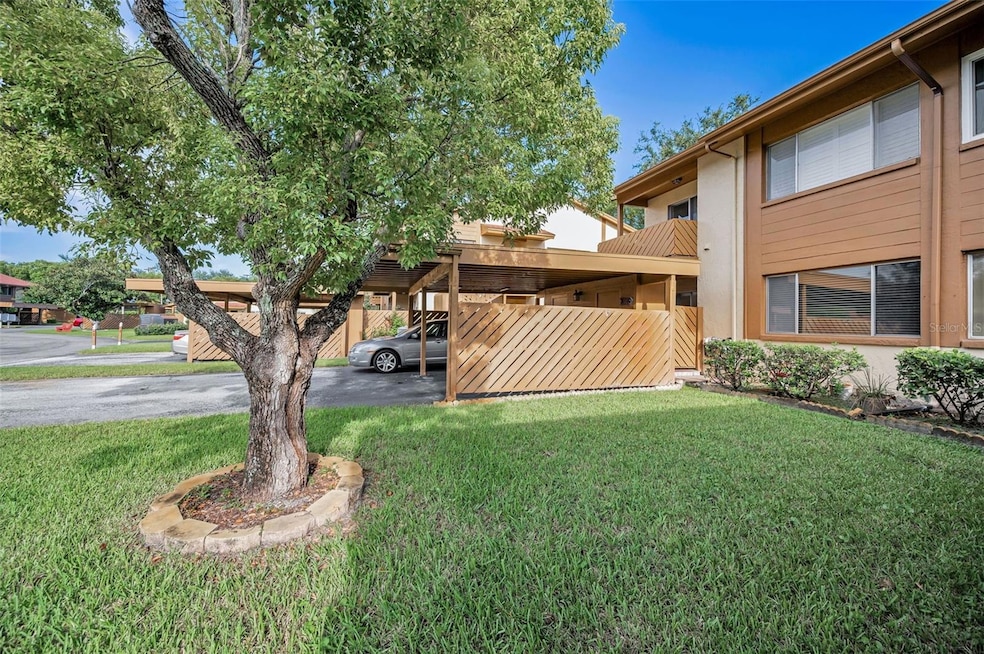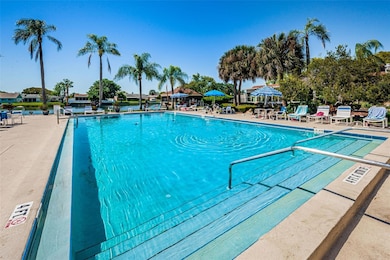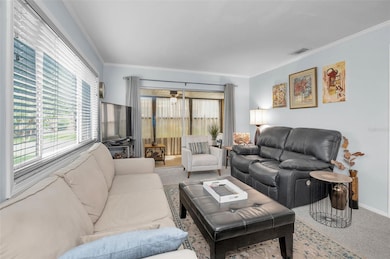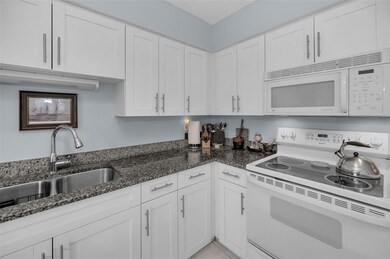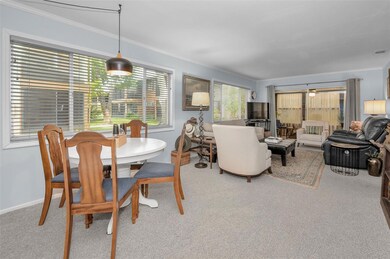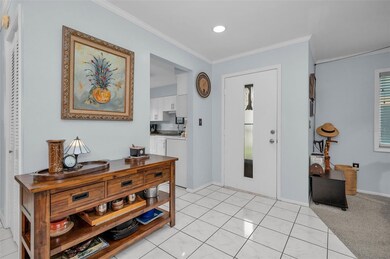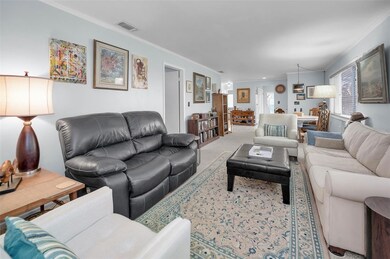3862 Lighthouse Way New Port Richey, FL 34652
Estimated payment $1,336/month
Highlights
- Fitness Center
- Clubhouse
- Sun or Florida Room
- Active Adult
- Garden View
- End Unit
About This Home
Sellers are offering buyer incentives for a closing on or before December 31, 2025 **SERVICE OR EMOTIONAL SUPPORT PETS ACCEPTED - STUNNING MOVE IN READY - 55+ MAINTENANCE FREE ~ EXCELLENT LOCATION & VALUE ~ GROUND FLOOR CONDO ~ FLORIDA LIVING AT IT'S FINEST for either your seasonal getaway or full time residence, you do not want to miss this private, light bright, well maintained split floor plan condo featuring 2 bedrooms, 2 baths, 1144 square feet with a covered carport. Just inside the front door is an open airy gathering room with sliding glass doors to the inviting back outdoor lanai. The STUNNING REMODELED kitchen features newer cabinets with brushed nickel fixtures, granite countertops, under mount stainless steel sink, ceramic tile floors, closet pantry, laundry closet with a full size washer and dryer included and added storage shelves. From the kitchen sliding glass doors you can access the private front patio which has direct access to the covered carport and exterior storage closet. The spacious primary bedroom is located at the back of the condo and features a large walk-in closet and a beautifully updated private bath including a new vanity and walk-in shower. The secondary bedroom is in the front of the home with easy access to the tastefully remodeled second bathroom which includes a tub/shower combination, ceramic tile floors and a new vanity. This easy flowing floor plan offers many options for the new buyers to work with to make the open spaces their own. This condo is wonderfully designed to entertain your family and friends. The living and dining room have a beautiful Eastern view of the common area greenery with a garden like view. The rear enclosed lanai is a peaceful outdoor living space featuring a ceiling fan and sheer drapes for privacy, a perfect place for an afternoon cup of tea, a glass of wine with friends or for a quiet afternoon with your favorite book. Additional features of this very well maintained PARTIALLY FURNISHED condo includes crown molding, a newer water heater and HVAC unit in 2022, newer roof included in your monthly HOA dues, a large storage closet with shelving off of the sitting area, updated baths, extra long driveway for additional private parking and more. Beacon Lakes is a 55+ community located in a prime location with a tropical, Florida ambiance that is popular with the residents. It includes a community clubhouse, pool and hot tub, Bocce ball and Shuffleboard court, fitness room, library and pool table along with community clubs and activities as outlined in the monthly community newsletter. It is a wonderful place to call home and to enjoy Florida living. It is close to restaurants, beaches, golf courses, parks, shopping and so much more. LOW HOA dues includes maintenance free community, roof, cable TV, Internet, trash, water and all of the above mentioned amenities. FLORIDA IS CALLING YOU HOME!
Listing Agent
RE/MAX CHAMPIONS Brokerage Phone: 727-807-7887 License #3003283 Listed on: 08/18/2025

Property Details
Home Type
- Condominium
Est. Annual Taxes
- $177
Year Built
- Built in 1979
Lot Details
- End Unit
- Cul-De-Sac
- East Facing Home
- Landscaped
HOA Fees
- $552 Monthly HOA Fees
Home Design
- Entry on the 1st floor
- Slab Foundation
- Shingle Roof
- Block Exterior
Interior Spaces
- 1,144 Sq Ft Home
- 1-Story Property
- Partially Furnished
- Ceiling Fan
- Blinds
- Sliding Doors
- Family Room
- Combination Dining and Living Room
- Sun or Florida Room
- Inside Utility
- Garden Views
Kitchen
- Range
- Microwave
- Dishwasher
- Disposal
Flooring
- Carpet
- Ceramic Tile
Bedrooms and Bathrooms
- 2 Bedrooms
- Split Bedroom Floorplan
- Walk-In Closet
- 2 Full Bathrooms
Laundry
- Laundry in Kitchen
- Dryer
- Washer
Home Security
Parking
- 1 Carport Space
- Driveway
Schools
- Gulf Trace Elementary School
- Paul R. Smith Middle School
- Anclote High School
Additional Features
- Enclosed Patio or Porch
- Central Heating and Cooling System
Listing and Financial Details
- Visit Down Payment Resource Website
- Legal Lot and Block 5 / 01
- Assessor Parcel Number 19-26-16-059D-23500-00A0
Community Details
Overview
- Active Adult
- Association fees include cable TV, common area taxes, pool, escrow reserves fund, internet, maintenance structure, ground maintenance, pest control, recreational facilities, sewer, trash, water
- Rachewl Myers Qualified Property Management Association, Phone Number (727) 869-9700
- Visit Association Website
- Beacon Lakes Condo 05 01 Subdivision
- The community has rules related to deed restrictions
Amenities
- Clubhouse
- Community Mailbox
Recreation
- Recreation Facilities
- Shuffleboard Court
- Fitness Center
- Community Pool
- Community Spa
Pet Policy
- No Pets Allowed
Security
- Fire and Smoke Detector
Map
Home Values in the Area
Average Home Value in this Area
Tax History
| Year | Tax Paid | Tax Assessment Tax Assessment Total Assessment is a certain percentage of the fair market value that is determined by local assessors to be the total taxable value of land and additions on the property. | Land | Improvement |
|---|---|---|---|---|
| 2025 | $177 | $85,520 | -- | -- |
| 2024 | $177 | $83,110 | -- | -- |
| 2023 | $172 | $80,695 | $0 | $0 |
| 2022 | $1,384 | $98,084 | $5,200 | $92,884 |
| 2021 | $1,237 | $79,802 | $5,200 | $74,602 |
| 2020 | $1,150 | $74,814 | $5,200 | $69,614 |
| 2019 | $1,085 | $71,083 | $5,200 | $65,883 |
| 2018 | $959 | $58,037 | $5,200 | $52,837 |
| 2017 | $871 | $48,144 | $5,200 | $42,944 |
| 2016 | $733 | $37,527 | $5,200 | $32,327 |
| 2015 | $698 | $34,674 | $5,200 | $29,474 |
| 2014 | $657 | $35,170 | $5,200 | $29,970 |
Property History
| Date | Event | Price | List to Sale | Price per Sq Ft |
|---|---|---|---|---|
| 11/12/2025 11/12/25 | Price Changed | $145,900 | -8.8% | $128 / Sq Ft |
| 08/18/2025 08/18/25 | For Sale | $159,900 | -- | $140 / Sq Ft |
Purchase History
| Date | Type | Sale Price | Title Company |
|---|---|---|---|
| Quit Claim Deed | $100 | None Listed On Document |
Source: Stellar MLS
MLS Number: W7877893
APN: 19-26-16-059D-23500-00A0
- 4423 Pelorus Dr Unit B
- 3847 Lighthouse Way
- 4424 Pelorus Dr
- 3832 Lanyard Ct
- 3838 Lanyard Ct Unit B
- 4446 Chart Ct
- 4028 Davit Dr Unit 4028
- 4243 Stratfield Dr
- 3707 Pinehurst Dr
- 3705 U S Hwy 19
- 4325 Newbury Dr
- 3902 Glissade Dr
- 4241 Newbury Dr
- 4202 Craftsbury Dr
- 4245 Crestfield Ave
- 3802 Cullen St
- 4392 Craftsbury Dr
- 3640 Connon Dr
- 4708 Salem Dr
- 4451 Tidal Pond Rd
- 3902 Glissade Dr
- 4350 Newbury Dr
- 3610 Pinehurst Dr
- 3621 Latimer St
- 4045 Grayton Dr
- 4219 Sheldon Place
- 4219 Sheldon Place Unit 4219
- 4222 Trucious Place Unit 3014B
- 4239 Ridgefield Ave
- 4125 Woodsville Dr
- 4031 Claremont Dr
- 4151 Ridgefield Ave
- 4009 Bancroft Dr
- 4015 Litchfield Dr
- 3508 Bedford St
- 3600 Berkshire St
- 3607 Cambridge St
- 3624 Windham Dr
- 3408 Ottway Dr
- 5015 Overton Dr
