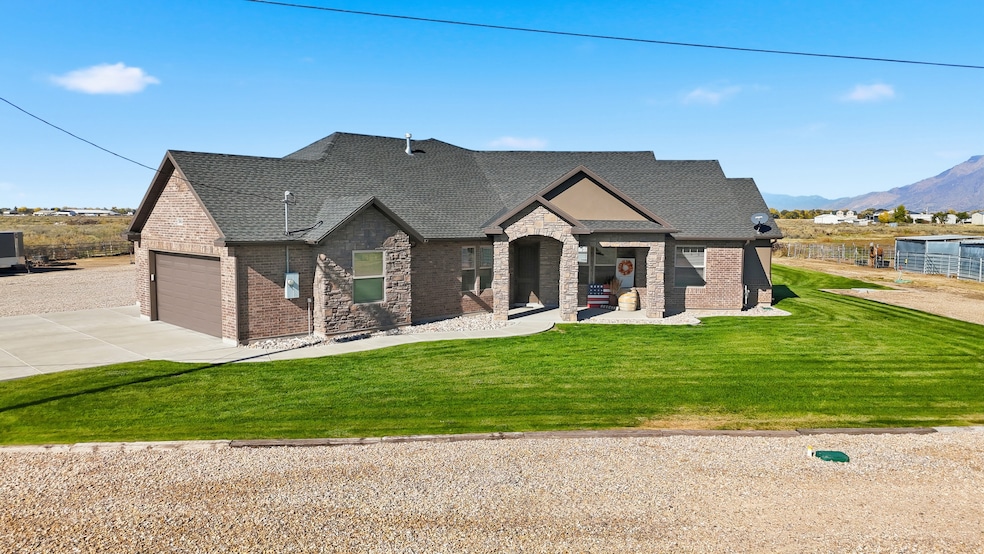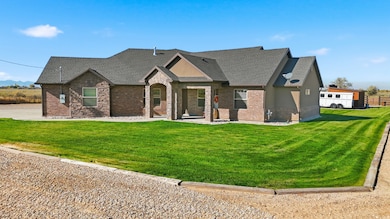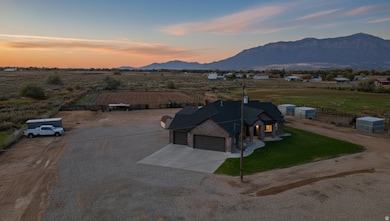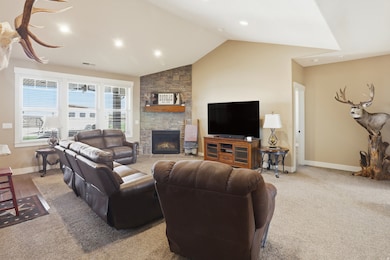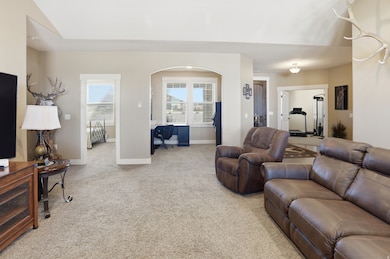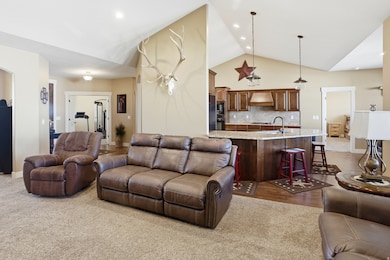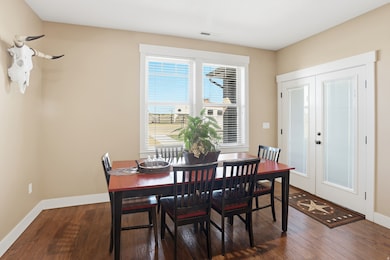Estimated payment $6,107/month
Highlights
- Horse Property
- Mountain View
- Rambler Architecture
- RV or Boat Parking
- Vaulted Ceiling
- Wood Flooring
About This Home
Welcome to this stunning custom-built home nestled on 3.18 acres of prime horse property in scenic West Weber County. Surrounded by open space and offering exceptional mountain views, this property perfectly blends comfort, style, and country living. Inside, you'll find a spacious open floor plan featuring vaulted ceilings, hardwood floors, and an inviting great room ideal for entertaining. The home offers 4 bedrooms and 2.5 bathrooms, providing plenty of space for family and guests. Equestrians and outdoor enthusiasts will love the large riding arena, multiple pens, and a rustic tack shed for all your gear or extra storage. The property also includes four buried hydrants, two patient posts, and multiple hitching posts for added convenience. Enjoy peaceful evenings in the beautifully landscaped backyard, complete with a large sand pit area and a gas fire pit-perfect for gatherings under the stars. With plenty of room for your animals, toys, and outdoor adventures, this property offers the best of rural living with modern comfort. Don't miss the opportunity to make this incredible home yours! Agent is related to owner and co-agent is owner.
Co-Listing Agent
Shane Douglas
Hybrid Real Estate License #12716470
Home Details
Home Type
- Single Family
Est. Annual Taxes
- $3,900
Year Built
- Built in 2014
Lot Details
- 3.18 Acre Lot
- Partially Fenced Property
- Landscaped
- Sprinkler System
- Property is zoned Single-Family
Parking
- 3 Car Attached Garage
- RV or Boat Parking
Home Design
- Rambler Architecture
- Brick Exterior Construction
- Stone Siding
- Asphalt
- Stucco
Interior Spaces
- 2,254 Sq Ft Home
- 1-Story Property
- Vaulted Ceiling
- Ceiling Fan
- Self Contained Fireplace Unit Or Insert
- Includes Fireplace Accessories
- Double Pane Windows
- Blinds
- Entrance Foyer
- Den
- Mountain Views
- Electric Dryer Hookup
Kitchen
- Built-In Oven
- Gas Range
- Range Hood
- Microwave
- Disposal
Flooring
- Wood
- Carpet
- Tile
Bedrooms and Bathrooms
- 4 Main Level Bedrooms
- Walk-In Closet
- Hydromassage or Jetted Bathtub
Outdoor Features
- Horse Property
- Covered Patio or Porch
- Separate Outdoor Workshop
- Outbuilding
- Playground
- Play Equipment
Schools
- West Weber Elementary School
- Wahlquist Middle School
- Fremont High School
Utilities
- Forced Air Heating and Cooling System
- Natural Gas Connected
- Septic Tank
Community Details
- No Home Owners Association
Listing and Financial Details
- Exclusions: Dog Run, Dryer, Freezer, Gas Grill/BBQ, Storage Shed(s), Washer
- Assessor Parcel Number 15-557-0002
Map
Home Values in the Area
Average Home Value in this Area
Tax History
| Year | Tax Paid | Tax Assessment Tax Assessment Total Assessment is a certain percentage of the fair market value that is determined by local assessors to be the total taxable value of land and additions on the property. | Land | Improvement |
|---|---|---|---|---|
| 2025 | $3,856 | $707,695 | $187,200 | $520,495 |
| 2024 | $3,709 | $385,490 | $106,200 | $279,290 |
| 2023 | $3,645 | $374,085 | $105,278 | $268,807 |
| 2022 | $3,298 | $342,100 | $99,724 | $242,376 |
| 2021 | $2,845 | $496,000 | $116,379 | $379,621 |
| 2020 | $2,479 | $400,000 | $78,600 | $321,400 |
| 2019 | $2,528 | $390,000 | $78,600 | $311,400 |
| 2018 | $2,600 | $385,000 | $58,637 | $326,363 |
| 2017 | $2,410 | $356,000 | $50,700 | $305,300 |
| 2016 | $2,439 | $196,787 | $27,450 | $169,337 |
| 2015 | $941 | $75,165 | $24,720 | $50,445 |
Property History
| Date | Event | Price | List to Sale | Price per Sq Ft |
|---|---|---|---|---|
| 11/10/2025 11/10/25 | For Sale | $1,097,000 | -- | $487 / Sq Ft |
Purchase History
| Date | Type | Sale Price | Title Company |
|---|---|---|---|
| Warranty Deed | -- | None Listed On Document | |
| Warranty Deed | -- | Inwest Title |
Source: UtahRealEstate.com
MLS Number: 2122148
APN: 15-557-0001
- 3488 W 675 S Unit 214
- Dover Plan at Riverbend Farms
- Siena Plan at Riverbend Farms
- Newport Plan at Riverbend Farms
- Monterey Plan at Riverbend Farms
- 4463 W 750 S Unit 15
- 4449 S 800 W Unit 24
- 155 S 4700 W
- 3356 W 1200 S
- Ridge Plan at The Barn at Terakee Farms - The Barn
- Emerson 1797 Plan at The Barn at Terakee Farms - The Barn
- 2925 W 1400 St S
- 4183 W 1575 S Unit 116
- 4171 W 1575 S
- 4207 W 1575 S
- 4183 W 1575 S
- 4171 W 1575 S Unit 308
- Sydney Plan at Palomino
- Livingston Plan at Palomino
- Oakley Plan at Palomino
- 1630 W 2000 S
- 1575 W Riverwalk Dr
- 1110 W Shady Brook Ln
- 2160 S 1200 W
- 2270 S 1100 W
- 811 W 1340 N
- 2112 W 3300 S
- 196 N Sam Gates Rd
- 434 W 7th St
- 407 W 12th St S
- 248 W Downs Cir
- 2405 Hinckley Dr
- 2100 N Highway 89
- 1148 W Spring Valley Ln
- 3330 W 4000 S
- 231 W 12th St
- 275 W Pennsylvania Dr Unit Side Apartment
- 250 W 1680 S
- 137 E Southwell St Unit 16
- 130 7th St Unit C303
