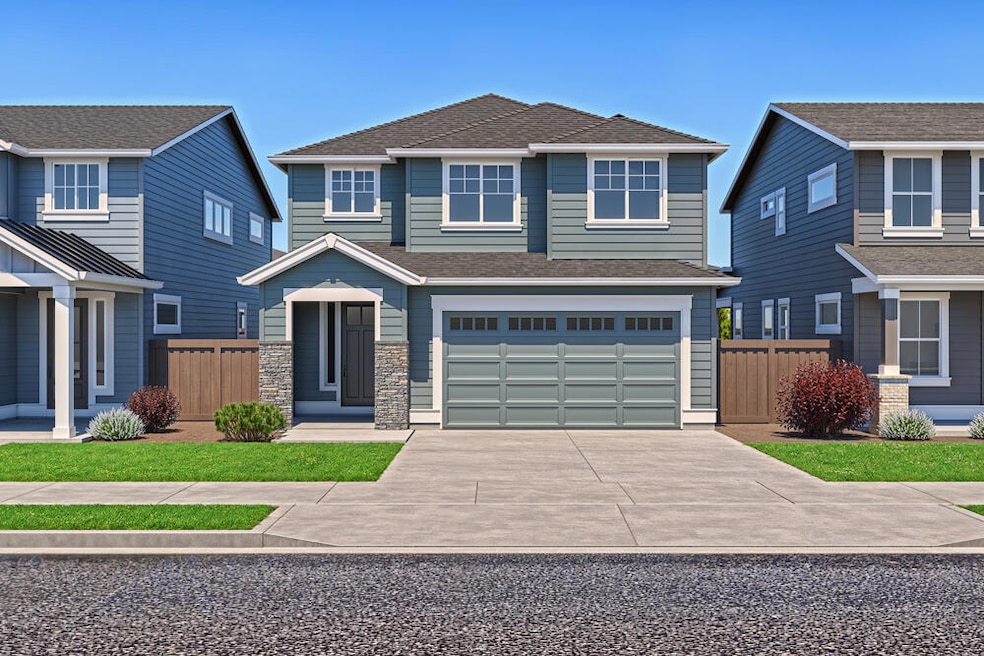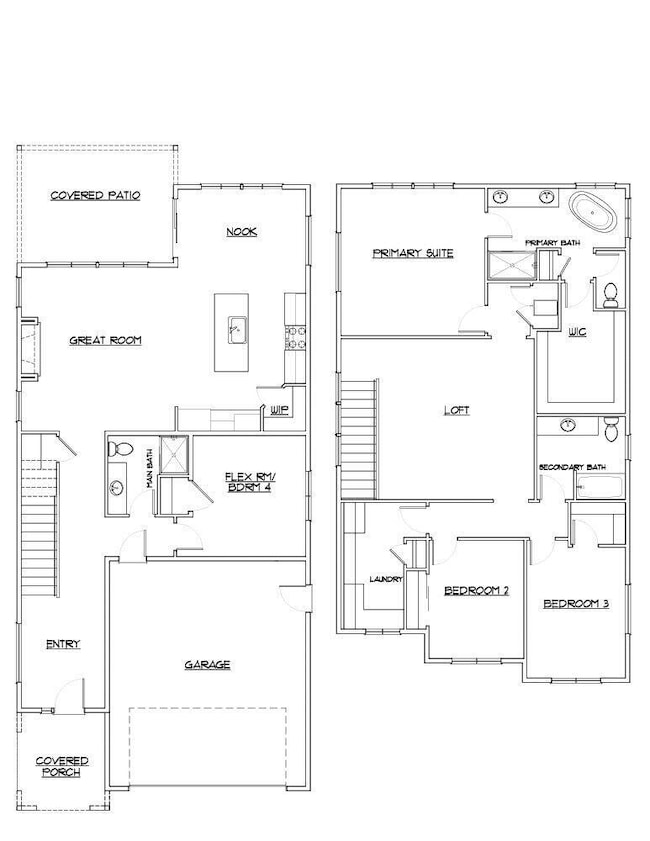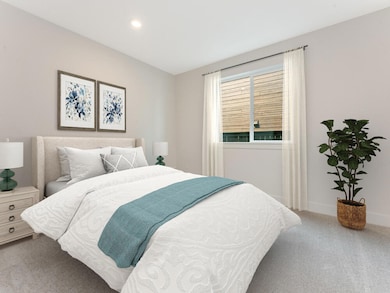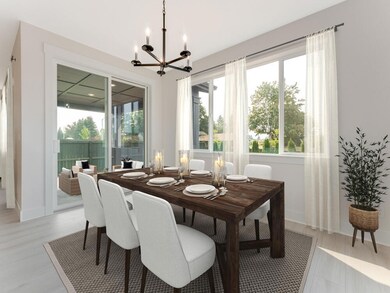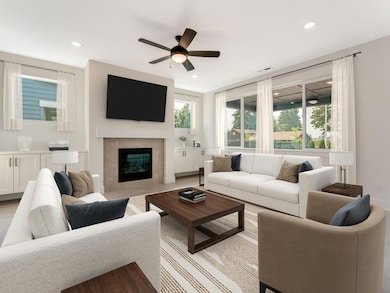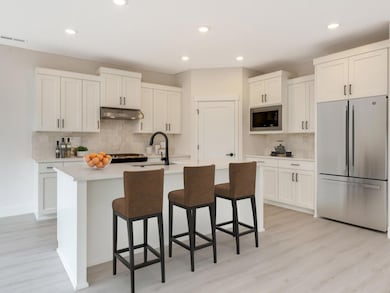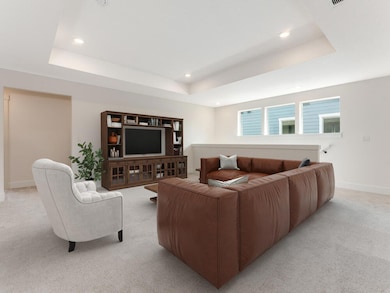Estimated payment $5,184/month
Highlights
- Fitness Center
- Open Floorplan
- Clubhouse
- New Construction
- Craftsman Architecture
- Freestanding Bathtub
About This Home
Listen to the gentle water as it passes by the canal on homesite #378 - One of a kind Benjamin floorplan has a very unique design and the quality construction you expect from award winning builder Pahlisch Homes at Petrosa in Bend OR. One bedroom & full bathroom on main level, great room concept, large loft, and luxurious primary suite with freestanding soaker tub, walk in closet, and dual vanities in primary bath. quartz counter tops in kitchen and bathrooms, luxury laminate plank flooring and large covered back patio. As in all Pahlisch Homes, well-crafted finishes are used throughout. Let the HOA care for your front yard and enjoy summers in your community swimming pool! Homeowners and residents here will have access to a full spectrum of private recreational amenities including swimming pools, parks, green spaces, and paved paths.
Home Details
Home Type
- Single Family
Year Built
- Built in 2025 | New Construction
Lot Details
- 3,920 Sq Ft Lot
- Fenced
- Drip System Landscaping
- Level Lot
- Front Yard Sprinklers
- Property is zoned RS, RS
HOA Fees
- $160 Monthly HOA Fees
Parking
- 2 Car Attached Garage
- Driveway
Property Views
- Territorial
- Park or Greenbelt
- Neighborhood
Home Design
- Craftsman Architecture
- Northwest Architecture
- Traditional Architecture
- Stem Wall Foundation
- Frame Construction
- Composition Roof
- Concrete Perimeter Foundation
- Double Stud Wall
Interior Spaces
- 2,590 Sq Ft Home
- 2-Story Property
- Open Floorplan
- Ceiling Fan
- Gas Fireplace
- Double Pane Windows
- ENERGY STAR Qualified Windows
- Vinyl Clad Windows
- Great Room with Fireplace
- Home Office
- Loft
- Laundry Room
Kitchen
- Eat-In Kitchen
- Breakfast Bar
- Range with Range Hood
- Microwave
- Dishwasher
- Kitchen Island
- Solid Surface Countertops
- Disposal
Flooring
- Engineered Wood
- Carpet
- Laminate
Bedrooms and Bathrooms
- 4 Bedrooms
- Linen Closet
- Walk-In Closet
- 3 Full Bathrooms
- Double Vanity
- Freestanding Bathtub
- Soaking Tub
- Bathtub with Shower
- Bathtub Includes Tile Surround
Home Security
- Smart Locks
- Smart Thermostat
- Carbon Monoxide Detectors
- Fire and Smoke Detector
Schools
- Ponderosa Elementary School
- Sky View Middle School
- Mountain View Sr High School
Utilities
- Whole House Fan
- Forced Air Heating and Cooling System
- Heating System Uses Natural Gas
- Tankless Water Heater
Additional Features
- Smart Technology
- Sprinklers on Timer
- Patio
Listing and Financial Details
- Legal Lot and Block 171223BA / 00136
- Assessor Parcel Number 291703
Community Details
Overview
- Built by PAHLISCH HOMES
- Petrosa Subdivision
- On-Site Maintenance
- Maintained Community
Amenities
- Clubhouse
Recreation
- Community Playground
- Fitness Center
- Community Pool
- Park
- Trails
Map
Home Values in the Area
Average Home Value in this Area
Property History
| Date | Event | Price | List to Sale | Price per Sq Ft |
|---|---|---|---|---|
| 09/13/2025 09/13/25 | For Sale | $801,400 | -- | $309 / Sq Ft |
Source: Oregon Datashare
MLS Number: 220209223
- 3843 NE Tellus Dr
- 3851 NE Tellus Dr
- 3855 NE Tellus Dr
- 3043 NE Brownstone Place
- 3760 Cole Rd
- 3047 NE Brownstone Place
- The Rainier Plan at Petrosa
- The Astoria Plan at Petrosa
- The Laurel Plan at Petrosa
- The Canton Plan at Petrosa
- The Conifer Plan at Petrosa
- The Arcadia Plan at Petrosa
- The Parkside Plan at Petrosa - Townhomes
- The Tahoma Plan at Petrosa
- The Everett Plan at Petrosa
- The Shasta Plan at Petrosa
- The Sydney Plan at Petrosa
- The Siskiyou Plan at Petrosa
- The Siskiyou (2 Car) Plan at Petrosa
- The Malone Plan at Petrosa
- 63190 Deschutes Market Rd
- 21302 NE Brooklyn Ct Unit Mountain Room
- 63055 Yampa Way Unit ID1330997P
- 20878 Nova Loop Unit 1
- 20750 Empire Ave
- 2365 NE Conners Ave
- 1033 NE Kayak Loop Unit 2
- 900 NE Warner Place
- 1855 NE Lotus Dr
- 2575 NE Mary Rose Place
- 2600 NE Forum Dr
- 1923 NE Derek Dr
- 618 NE Bellevue Dr
- 611 NE Bellevue Dr
- 488 NE Bellevue Dr
- 515 NE Aurora Ave
- 2020 NE Linnea Dr
- 21255 E Highway 20
- 2001 NE Linnea Dr
- 525 NE Revere Ave
