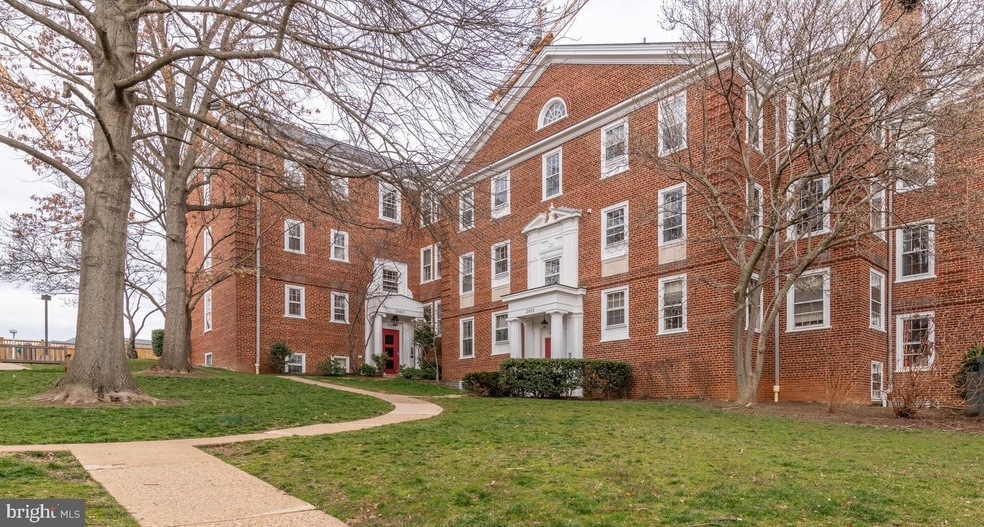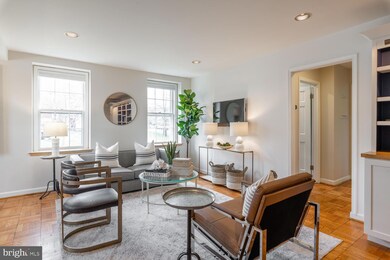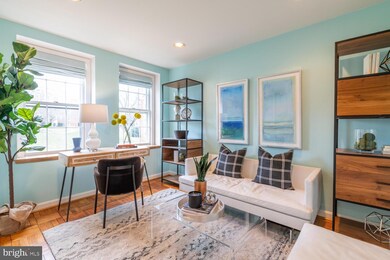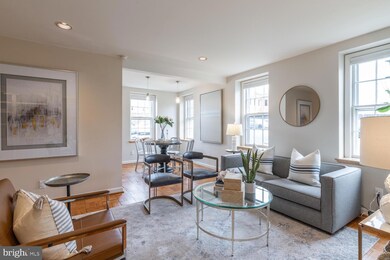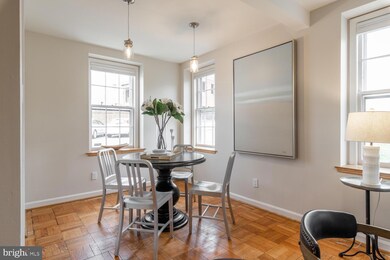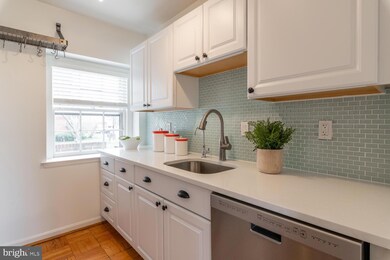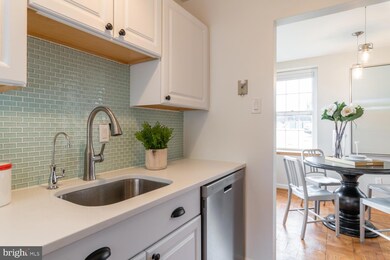
3863 Rodman St NW Unit 49 Washington, DC 20016
McLean Gardens NeighborhoodHighlights
- Colonial Architecture
- Clubhouse
- Tennis Courts
- Hearst Elementary School Rated A
- Community Pool
- 3-minute walk to McLean Gardens Community Playground
About This Home
As of July 2025Coveted "A Unit" at McLean Gardens. Four bedrooms on two levels across nearly 1600 square feet in a parklike setting in one of the most desired zip codes in the city. The 23 acre wooded community at McLean Gardens feature parks, pool, tennis facility, a premier ballroom and event space with immediate access to Glover Archibald park and miles of hiking/biking trails. It is also adjacent to one of the most anticipated projects in the city CityRidgedc.com. The condominium lives more like a townhouse with flooding light on three exposures and may be the only unit in the Gardens with its own private entrance. The home has been thoughtfully updated by owners with a deference to the original architectural character of the home. Discover life in the heart of the Garden.
Property Details
Home Type
- Condominium
Est. Annual Taxes
- $4,346
Year Built
- Built in 1942
HOA Fees
- $843 Monthly HOA Fees
Home Design
- Colonial Architecture
- Brick Exterior Construction
Interior Spaces
- 1,598 Sq Ft Home
- Property has 2 Levels
Bedrooms and Bathrooms
Finished Basement
- Walk-Up Access
- Exterior Basement Entry
- Natural lighting in basement
Parking
- 1 Open Parking Space
- 1 Parking Space
- On-Site Parking for Rent
- On-Street Parking
- Parking Lot
Additional Features
- South Facing Home
- Forced Air Heating and Cooling System
Listing and Financial Details
- Tax Lot 2091
- Assessor Parcel Number 1823//2091
Community Details
Overview
- Association fees include common area maintenance, exterior building maintenance, pool(s), road maintenance, snow removal, water, lawn maintenance, recreation facility, sewer, trash
- Low-Rise Condominium
- Condo Phone (202) 966-9780
- Mclean Gardens Community
- Mclean Gardens Subdivision
Amenities
- Common Area
- Clubhouse
- Community Center
Recreation
- Tennis Courts
- Community Playground
- Community Pool
- Jogging Path
- Bike Trail
Ownership History
Purchase Details
Home Financials for this Owner
Home Financials are based on the most recent Mortgage that was taken out on this home.Purchase Details
Home Financials for this Owner
Home Financials are based on the most recent Mortgage that was taken out on this home.Purchase Details
Home Financials for this Owner
Home Financials are based on the most recent Mortgage that was taken out on this home.Purchase Details
Home Financials for this Owner
Home Financials are based on the most recent Mortgage that was taken out on this home.Similar Homes in Washington, DC
Home Values in the Area
Average Home Value in this Area
Purchase History
| Date | Type | Sale Price | Title Company |
|---|---|---|---|
| Deed | $795,000 | First American Title Insurance | |
| Special Warranty Deed | $731,000 | Express Title Company | |
| Deed | -- | -- | |
| Warranty Deed | $530,000 | -- |
Mortgage History
| Date | Status | Loan Amount | Loan Type |
|---|---|---|---|
| Previous Owner | $548,250 | New Conventional | |
| Previous Owner | $531,000 | New Conventional | |
| Previous Owner | $424,000 | New Conventional |
Property History
| Date | Event | Price | Change | Sq Ft Price |
|---|---|---|---|---|
| 07/02/2025 07/02/25 | Sold | $795,000 | -1.6% | $497 / Sq Ft |
| 06/16/2025 06/16/25 | Pending | -- | -- | -- |
| 05/30/2025 05/30/25 | For Sale | $807,700 | +10.5% | $505 / Sq Ft |
| 02/28/2020 02/28/20 | Sold | $731,000 | +8.4% | $457 / Sq Ft |
| 02/11/2020 02/11/20 | Pending | -- | -- | -- |
| 02/06/2020 02/06/20 | For Sale | $674,500 | +14.3% | $422 / Sq Ft |
| 10/24/2014 10/24/14 | Sold | $590,000 | 0.0% | $369 / Sq Ft |
| 09/24/2014 09/24/14 | Pending | -- | -- | -- |
| 09/23/2014 09/23/14 | Off Market | $590,000 | -- | -- |
| 08/25/2014 08/25/14 | For Sale | $589,000 | -- | $368 / Sq Ft |
Tax History Compared to Growth
Tax History
| Year | Tax Paid | Tax Assessment Tax Assessment Total Assessment is a certain percentage of the fair market value that is determined by local assessors to be the total taxable value of land and additions on the property. | Land | Improvement |
|---|---|---|---|---|
| 2024 | $4,870 | $675,170 | $202,550 | $472,620 |
| 2023 | $4,764 | $659,140 | $197,740 | $461,400 |
| 2022 | $4,694 | $644,650 | $193,390 | $451,260 |
| 2021 | $4,400 | $607,270 | $182,180 | $425,090 |
| 2020 | $4,457 | $600,010 | $180,000 | $420,010 |
| 2019 | $4,347 | $586,230 | $175,870 | $410,360 |
| 2018 | $4,242 | $572,420 | $0 | $0 |
| 2017 | $4,218 | $568,680 | $0 | $0 |
| 2016 | $4,154 | $560,360 | $0 | $0 |
| 2015 | $3,746 | $512,140 | $0 | $0 |
| 2014 | -- | $488,550 | $0 | $0 |
Agents Affiliated with this Home
-
J.P. Montalvan

Seller's Agent in 2025
J.P. Montalvan
Compass
(301) 922-3700
2 in this area
169 Total Sales
-
Allison Underwood

Buyer's Agent in 2025
Allison Underwood
Long & Foster
1 in this area
3 Total Sales
-
Tim Barley

Seller's Agent in 2020
Tim Barley
RE/MAX
(202) 577-5000
301 Total Sales
-
Ileann Jimenez-Sepulveda

Seller's Agent in 2014
Ileann Jimenez-Sepulveda
Long & Foster
(202) 285-1818
22 Total Sales
-
Bobbie Brewster

Buyer's Agent in 2014
Bobbie Brewster
Washington Fine Properties, LLC
(202) 415-8515
1 Total Sale
Map
Source: Bright MLS
MLS Number: DCDC457548
APN: 1823-2091
- 3880 Rodman St NW Unit 214
- 3750 39th St NW Unit 147
- 3720 39th St NW Unit 166
- 3601 38th St NW Unit 303
- 3630 39th St NW Unit 533
- 3832 Porter St NW Unit 390
- 3521 39th St NW Unit 493
- 3601 Wisconsin Ave NW Unit 408
- 3601 Wisconsin Ave NW Unit 502
- 3601 Wisconsin Ave NW Unit 302
- 3530 39th St NW Unit E-653
- 3450 38th St NW Unit 408
- 3940 Langley Ct NW Unit 631
- 3470 39th St NW Unit 678
- 3420 39th St NW Unit 705
- 3517 Rodman St NW
- 3541 Ordway St NW
- 4301 Massachusetts Ave NW Unit 3009
- 4301 Massachusetts Ave NW Unit 6006
- 4301 Massachusetts Ave NW Unit 8009
