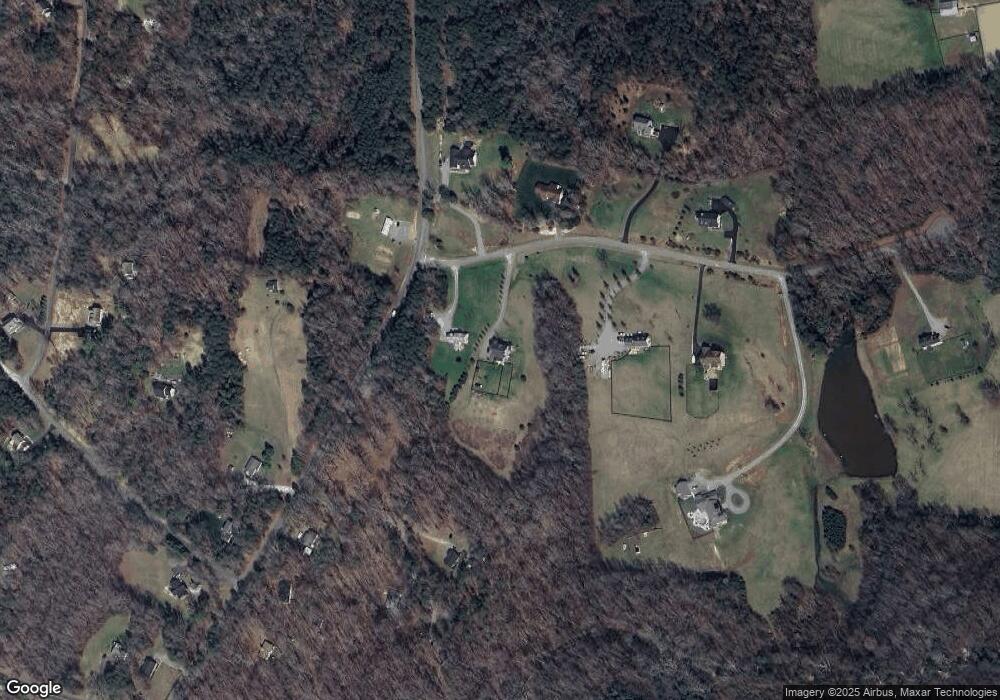3863 Sage Rd Sandy Hook, VA 23153
Estimated Value: $633,000 - $684,009
4
Beds
3
Baths
2,925
Sq Ft
$225/Sq Ft
Est. Value
About This Home
This home is located at 3863 Sage Rd, Sandy Hook, VA 23153 and is currently estimated at $657,752, approximately $224 per square foot. 3863 Sage Rd is a home located in Goochland County with nearby schools including Goochland Middle School and Goochland High School.
Ownership History
Date
Name
Owned For
Owner Type
Purchase Details
Closed on
Apr 2, 2019
Sold by
Anderson Reed N and Anderson Ashley M
Bought by
Anderson Reed N and Anderson Ashley M
Current Estimated Value
Purchase Details
Closed on
Jul 20, 2016
Sold by
Blue Ridge Custom Homes Llc A Virginia L
Bought by
Anderson Reed N and Anderson Ashley M
Home Financials for this Owner
Home Financials are based on the most recent Mortgage that was taken out on this home.
Original Mortgage
$353,581
Outstanding Balance
$282,446
Interest Rate
3.6%
Mortgage Type
New Conventional
Estimated Equity
$375,306
Purchase Details
Closed on
Jul 15, 2016
Sold by
Thompson Builders Llc A Virginia Limited
Bought by
Blue Ridge Custom Homes Llc A Virginia L
Home Financials for this Owner
Home Financials are based on the most recent Mortgage that was taken out on this home.
Original Mortgage
$353,581
Outstanding Balance
$282,446
Interest Rate
3.6%
Mortgage Type
New Conventional
Estimated Equity
$375,306
Purchase Details
Closed on
Aug 24, 2015
Sold by
Costen Ralph Lynch
Bought by
Blue Ridge Custom Homes Llc
Purchase Details
Closed on
Jul 23, 2008
Sold by
Thompson Douglas L
Bought by
Thompson Builders Llc
Create a Home Valuation Report for This Property
The Home Valuation Report is an in-depth analysis detailing your home's value as well as a comparison with similar homes in the area
Purchase History
| Date | Buyer | Sale Price | Title Company |
|---|---|---|---|
| Anderson Reed N | -- | None Available | |
| Anderson Reed N | $441,977 | Attorney | |
| Blue Ridge Custom Homes Llc A Virginia L | -- | None Available | |
| Blue Ridge Custom Homes Llc | $70,000 | None Available | |
| Thompson Builders Llc | -- | None Available |
Source: Public Records
Mortgage History
| Date | Status | Borrower | Loan Amount |
|---|---|---|---|
| Open | Anderson Reed N | $353,581 |
Source: Public Records
Tax History
| Year | Tax Paid | Tax Assessment Tax Assessment Total Assessment is a certain percentage of the fair market value that is determined by local assessors to be the total taxable value of land and additions on the property. | Land | Improvement |
|---|---|---|---|---|
| 2025 | $3,707 | $699,500 | $94,200 | $605,300 |
| 2024 | $3,451 | $651,100 | $88,400 | $562,700 |
| 2023 | $3,375 | $636,800 | $84,400 | $552,400 |
| 2022 | $3,111 | $587,000 | $76,700 | $510,300 |
| 2021 | $2,785 | $525,500 | $73,700 | $451,800 |
| 2020 | $2,516 | $502,600 | $70,400 | $432,200 |
| 2019 | $2,516 | $474,800 | $68,200 | $406,600 |
| 2018 | $2,335 | $440,600 | $71,500 | $369,100 |
| 2017 | $1,241 | $396,900 | $71,500 | $325,400 |
| 2016 | $189 | $71,500 | $71,500 | $0 |
| 2015 | $398 | $75,000 | $75,000 | $0 |
| 2014 | -- | $75,000 | $75,000 | $0 |
Source: Public Records
Map
Nearby Homes
- 3456 Cedar Plains Rd
- 3101 Rocketts Ridge Ct
- 3684 Cedar Plains Rd
- Waverly Plan at Rocketts Ridge
- Caldwell Plan at Rocketts Ridge
- Davidson Plan at Rocketts Ridge
- Cypress Plan at Rocketts Ridge
- Asheboro Plan at Rocketts Ridge
- Raleigh Plan at Rocketts Ridge
- Charleston Plan at Rocketts Ridge
- McDowell Plan at Rocketts Ridge
- Colfax Plan at Rocketts Ridge
- Roanoke Plan at Rocketts Ridge
- 3719 Rocketts Ridge Dr
- 3101 Rocketts Ridge Place
- 3708 Rocketts Ridge Dr
- 3718 Rocketts Ridge Dr
- 3716 Rocketts Ridge Dr
- 16885 Watchman Way
- 3700 Rocketts Ridge Dr
- 3863 Sage [Lot 13] Rd
- 3863 Sage Rd
- 3867 Sage [Lot 14] Rd
- 3867 Sage Rd
- 3867 Sage Rd
- 3859 Sage Rd
- 3859 Sage [Lot 12] Rd
- 3859 Sage Rd
- 3340 Cedar Plains Rd
- 3862 Sage Rd
- 3862 Rd
- 3365 Cedar Plains Rd
- 3855 Sage Rd
- 3334 Cedar Plains Rd
- 3855 Sage [Lot 11] Rd
- 3855 Sage Rd
- 3862 Lot 2 Sage Rd
- 3866 Sage Rd
- 3858 Sage Rd
- 3355 Cedar Plains Rd
Your Personal Tour Guide
Ask me questions while you tour the home.
