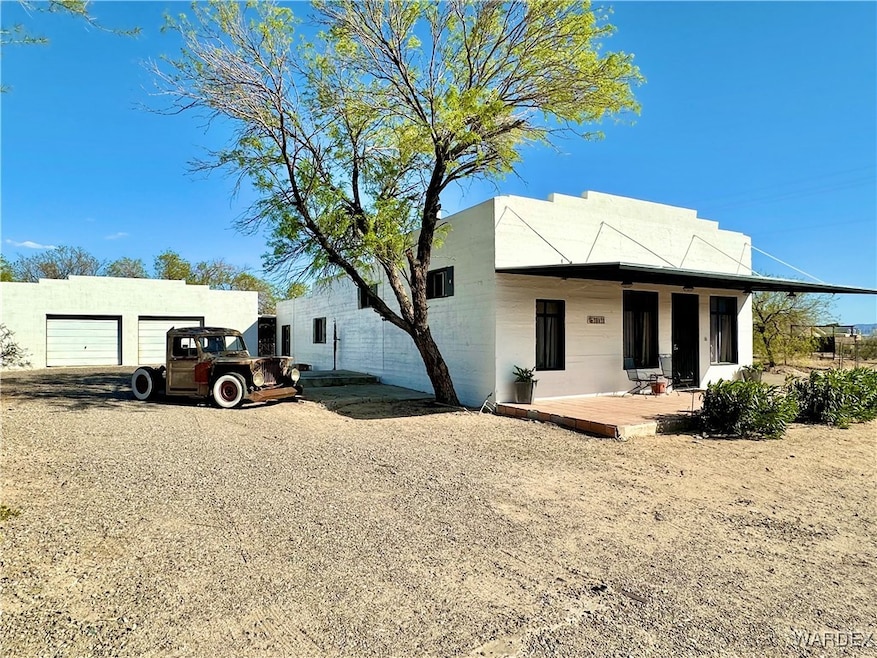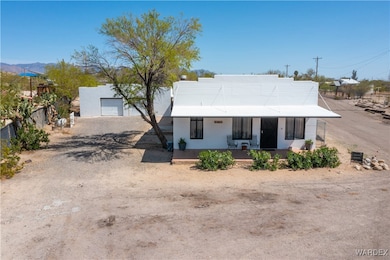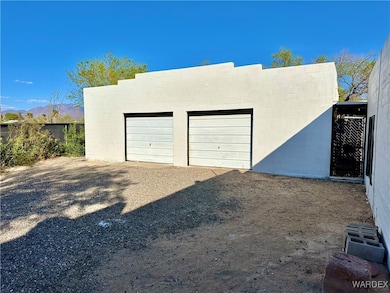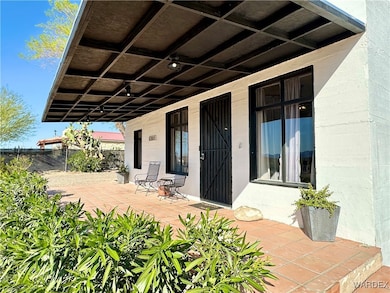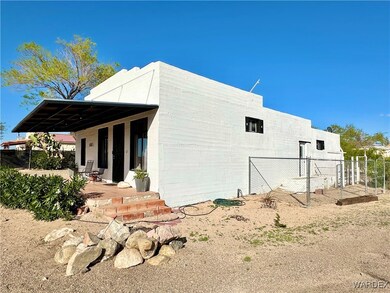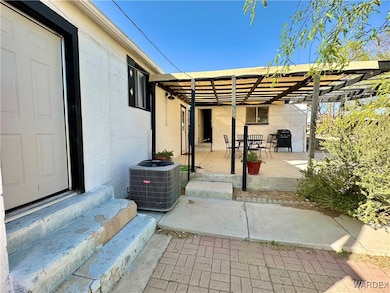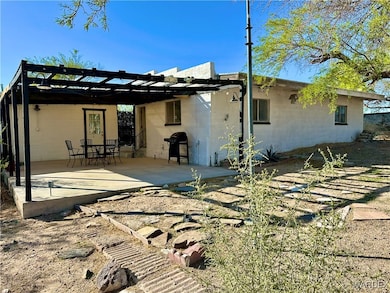3863 W Third Ave Yucca, AZ 86438
Estimated payment $1,803/month
Highlights
- RV Access or Parking
- Vaulted Ceiling
- Covered Patio or Porch
- Mountain View
- No HOA
- 3 Car Detached Garage
About This Home
Historic Charm Meets Southwest Living in Old Town Yucca Welcome to a truly one-of-a-kind residence steeped in history and full of character! Originally built in 1940, this unique property once served as the Old Mercantile in the heart of Old Town Yucca, AZ. Today, it stands as a warm and inviting home that blends timeless charm with modern comfort. Step inside to discover 3 spacious bedrooms and a generous master suite featuring a wall of closet space, private outdoor access, and a luxurious dressing room/master bath designed for both function and flair. Entertain with ease in the oversized living room, where a cozy wood-burning stove becomes the perfect focal point. A formal dining room provides ample space for gatherings, while the large kitchen with a breakfast bar is ideal for casual meals and everyday living. Between the kitchen and living room, a charming foyer-style hallway offers built-in cabinetry and drawers perfect for pantry storage, a stylish coffee bar, or a quiet reading nook. Two additional bedrooms provide comfortable accommodations for family or guests, while outside, mature trees, native cacti, and well-established shrubs create a tranquil desert oasis. Need more space? The detached oversized 2-car garage (roomy enough for 3 vehicles) also houses the laundry area complete with washer, dryer, and wash sink. There's even an unfinished basement offering endless potential craft a studio, workshop, or wine cellar to suit your vision. The property is currently on city water, but it also includes its own private well (not in use for years), offering added flexibility for future plans. Whether you're drawn by the homes rich past or inspired by its future possibilities, this is a rare opportunity to own a piece of Yucca history. Don t miss your chance to make it your own.
Listing Agent
Century 21 Highland Brokerage Phone: 928-715-4242 License #SA693900000 Listed on: 04/07/2025

Home Details
Home Type
- Single Family
Est. Annual Taxes
- $1,107
Year Built
- Built in 1940
Lot Details
- 0.59 Acre Lot
- Lot Dimensions are 62x245x154x230
- West Facing Home
- Back Yard Fenced
- Wire Fence
- Landscaped
- Garden
- Zoning described as R-2 Med High Dens Residential
Parking
- 3 Car Detached Garage
- RV Access or Parking
Home Design
- Rolled or Hot Mop Roof
- Stucco
Interior Spaces
- 1,800 Sq Ft Home
- Property has 1 Level
- Vaulted Ceiling
- Ceiling Fan
- Window Treatments
- Dining Area
- Tile Flooring
- Mountain Views
- Basement
Kitchen
- Breakfast Bar
- Electric Oven
- Electric Range
- Microwave
- Dishwasher
- Laminate Countertops
Bedrooms and Bathrooms
- 3 Bedrooms
- 1 Full Bathroom
Laundry
- Laundry in Garage
- Dryer
- Washer
Outdoor Features
- Covered Patio or Porch
- Outdoor Grill
Utilities
- Central Heating and Cooling System
- Heating System Uses Gas
- Propane
- Water Heater
- Septic Tank
Community Details
- No Home Owners Association
- Yucca Townsite Subdivision
Listing and Financial Details
- Legal Lot and Block 3 / 5
Map
Home Values in the Area
Average Home Value in this Area
Tax History
| Year | Tax Paid | Tax Assessment Tax Assessment Total Assessment is a certain percentage of the fair market value that is determined by local assessors to be the total taxable value of land and additions on the property. | Land | Improvement |
|---|---|---|---|---|
| 2026 | $1,107 | -- | -- | -- |
| 2025 | $1,319 | $19,725 | $0 | $0 |
| 2024 | $1,319 | $16,675 | $0 | $0 |
| 2023 | $1,319 | $16,274 | $0 | $0 |
| 2022 | $610 | $10,426 | $0 | $0 |
| 2021 | $672 | $7,537 | $0 | $0 |
| 2019 | $584 | $7,610 | $0 | $0 |
| 2018 | $559 | $6,825 | $0 | $0 |
| 2017 | $513 | $5,378 | $0 | $0 |
| 2016 | $502 | $6,815 | $0 | $0 |
| 2015 | $479 | $6,242 | $0 | $0 |
Property History
| Date | Event | Price | List to Sale | Price per Sq Ft |
|---|---|---|---|---|
| 07/01/2025 07/01/25 | Price Changed | $324,999 | -4.4% | $181 / Sq Ft |
| 04/07/2025 04/07/25 | For Sale | $339,900 | -- | $189 / Sq Ft |
Purchase History
| Date | Type | Sale Price | Title Company |
|---|---|---|---|
| Warranty Deed | $100,000 | Pioneer Title | |
| Warranty Deed | -- | Pioneer Title | |
| Interfamily Deed Transfer | -- | None Available | |
| Interfamily Deed Transfer | -- | None Available | |
| Interfamily Deed Transfer | -- | None Available | |
| Quit Claim Deed | -- | Pioneer Title Agency Inc | |
| Cash Sale Deed | $60,000 | None Available |
Mortgage History
| Date | Status | Loan Amount | Loan Type |
|---|---|---|---|
| Open | $90,000 | Seller Take Back |
Source: Western Arizona REALTOR® Data Exchange (WARDEX)
MLS Number: 027080
APN: 208-05-027
- 3833 W 3rd Ave
- TBD Juniper Dr
- I40 @ Franconia
- Unnamed Access Dirt Rd
- 0 Frontage Rd Unit 1036228
- 3820 W First Ave
- 12248 S Frontage Rd
- 000 Gandalf Way
- 20832001 Interstate 40 Unit 40
- TBD Interstate 40
- Unk Alamo Rd
- 000 Interstate 40
- 0000a Alamo Rd
- 0000 E Saguaro Rd
- 000XX Saguaro Dr Unit 42
- Lot 38 Saguaro Dr
- 4070 Tierra Vista Dr
- 0000 Madison
- Lot 65 S Camelback Rd
- 208-28-021 S Camelback Rd
- 705 Cerbat Ave
- 301 Copper St Unit 9
- 1403 E Andy Devine Ave
- 2171 Ridgeview
- 1943 Pico St
- 1805 Sunset Blvd
- 2535 Southern Ave
- 2735 Georgia Ave
- 1401 Main St
- 1401 Main St Unit 12A
- 2739 Simms Ave
- 2175 E Maverick Dr
- 6194 S Pawnee Ct
- 7429 S Martin Dr
- 685 Vista Grande Dr
- 3289 Tierra Del Sol Dr
- 1959 E Winter Haven Dr
- 3150 Harrison St
- 3419 N Fairfax St
- 3422 Mulberry Ln
