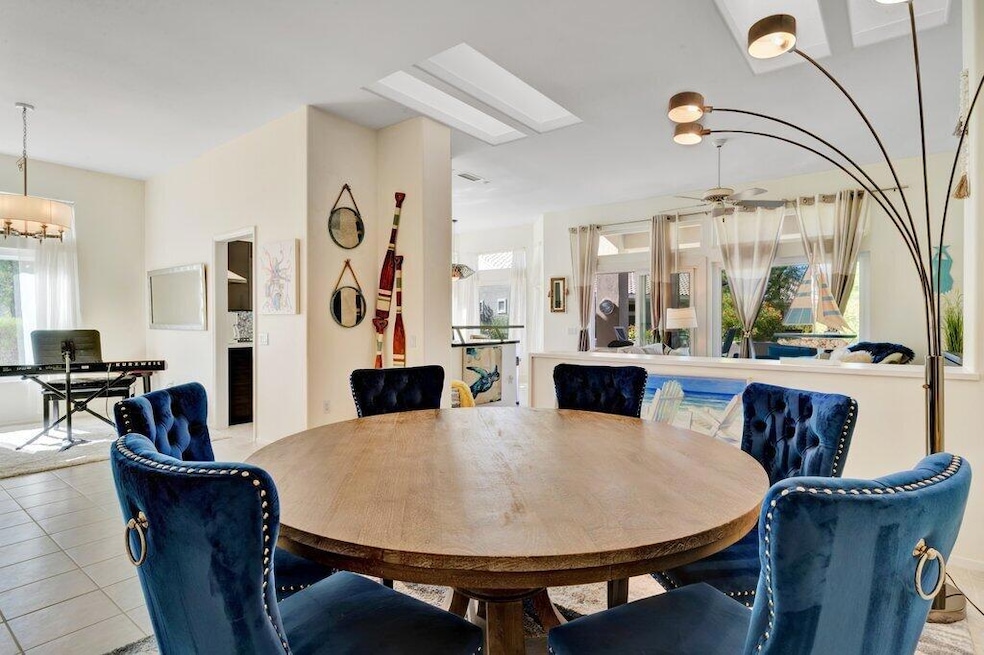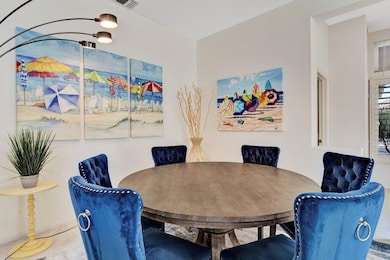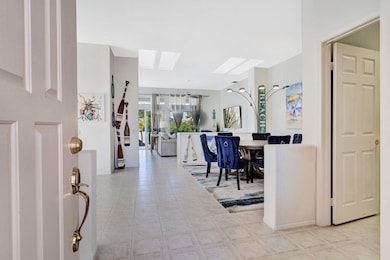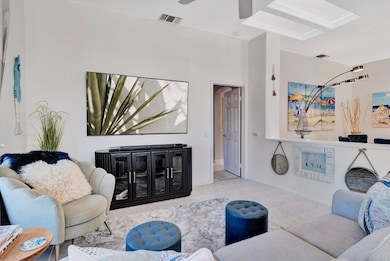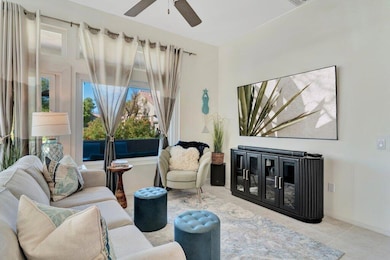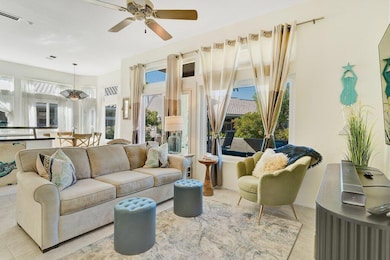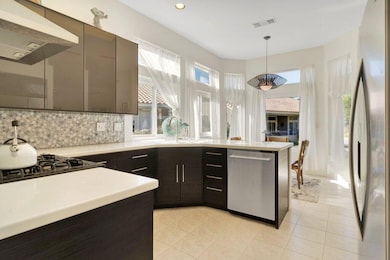38635 Orangecrest Rd Palm Desert, CA 92211
Sun City Palm Desert NeighborhoodHighlights
- Golf Course Community
- Active Adult
- Clubhouse
- Fitness Center
- Gated Community
- Park or Greenbelt View
About This Home
An interior decorators delight! This TURNKEY furnished home is set to welcome the discerning renter. With no detail left undone - from the front courtyard to the back patio, everything is as you would wish it to be. Tasteful furnishings, soothing color palette, upgraded kitchen and appliances- even a piano awaits you! The back patio is set on a courtyard green - no unsightly walls! - Just beautiful green space that is fully maintained. What are you waiting for? This is the one!Sun City Palm Desert is a 55+ Active Adult Community - a true gem of the desert. With two 18-hole golf courses, a multitude of amenities, and over 80 clubs and groups, there truly is something for everyone. Come live the lifestyle you know you want - and deserve.
Home Details
Home Type
- Single Family
Est. Annual Taxes
- $4,214
Year Built
- Built in 1996
Lot Details
- 6,098 Sq Ft Lot
- Home has East and West Exposure
- Landscaped
- Sprinkler System
Home Design
- Turnkey
- Slab Foundation
- Stucco Exterior
Interior Spaces
- 1,548 Sq Ft Home
- 1-Story Property
- Drapes & Rods
- Sliding Doors
- Great Room
- Living Room
- Dining Area
- Utility Room
- Park or Greenbelt Views
Kitchen
- Breakfast Room
- Breakfast Bar
- Gas Oven
- Gas Cooktop
- Range Hood
- Microwave
- Freezer
- Water Line To Refrigerator
- Dishwasher
Flooring
- Carpet
- Ceramic Tile
Bedrooms and Bathrooms
- 2 Bedrooms
- Walk-In Closet
- 2 Full Bathrooms
- Secondary bathroom tub or shower combo
- Shower Only in Secondary Bathroom
Laundry
- Laundry in Garage
- Dryer
- Washer
Parking
- 2 Car Direct Access Garage
- Garage Door Opener
- Driveway
Outdoor Features
- Covered Patio or Porch
- Outdoor Grill
Utilities
- Forced Air Heating and Cooling System
- Property is located within a water district
- Electric Water Heater
- Cable TV Available
Additional Features
- No Interior Steps
- Ground Level
Listing and Financial Details
- Security Deposit $3,500
- Long Term Lease
- Assessor Parcel Number 748210054
Community Details
Overview
- Active Adult
- HOA YN
- Association fees include clubhouse, cable TV
- Built by Del Webb
- Sun City Subdivision, Opal Floorplan
- On-Site Maintenance
- Greenbelt
Amenities
- Clubhouse
- Billiard Room
- Meeting Room
Recreation
- Golf Course Community
- Tennis Courts
- Pickleball Courts
- Sport Court
- Fitness Center
Pet Policy
- Call for details about the types of pets allowed
Security
- Security Service
- Gated Community
Map
Source: California Desert Association of REALTORS®
MLS Number: 219137929
APN: 748-210-054
- 78764 Putting Green Dr
- 38608 Bent Palm Dr
- 38781 Brandywine Ave
- 38801 Brandywine Ave
- 38786 Brandywine Ave
- 38767 Burgundy Ln
- 38995 Brandywine Ave
- 78643 Palm Tree Ave
- 78664 Platinum Dr
- 78916 Lavender Cir
- 78462 Palm Tree Ave
- 78954 Nectarine Dr
- 78627 Dancing Waters Rd
- 78491 Sterling Ln
- 39262 Gainsborough Cir
- 39-195 Quixote Ct
- 39-270 Viana Ct
- 79-146 Sangria Ct
- 39335 Blossom Cir
- 39362 Blossom Cir
- 38574 Clear Sky Way
- 78691 Gorham Ln
- 78724 Palm Tree Ave
- 78786 Gorham Ln
- 78975 Champagne Ln
- 38286 Brandywine Ave
- 78995 Champagne Ln
- 39075 Brandywine Ave
- 78770 Golden Reed Dr
- 78907 Fountain Hills Dr
- 38071 Brandywine Ave
- 37905 Pineknoll Ave
- 39357 Mirage Cir
- 78383 Silent Dr
- 38580 Rancho Los Cerritos Dr
- 38580 Rancho Los Cerritos Dr
- 39676 Somerset Ave
- 78879 Fortuna Place
- 39561 Picasso Ct
- 37515 Heritage Way
