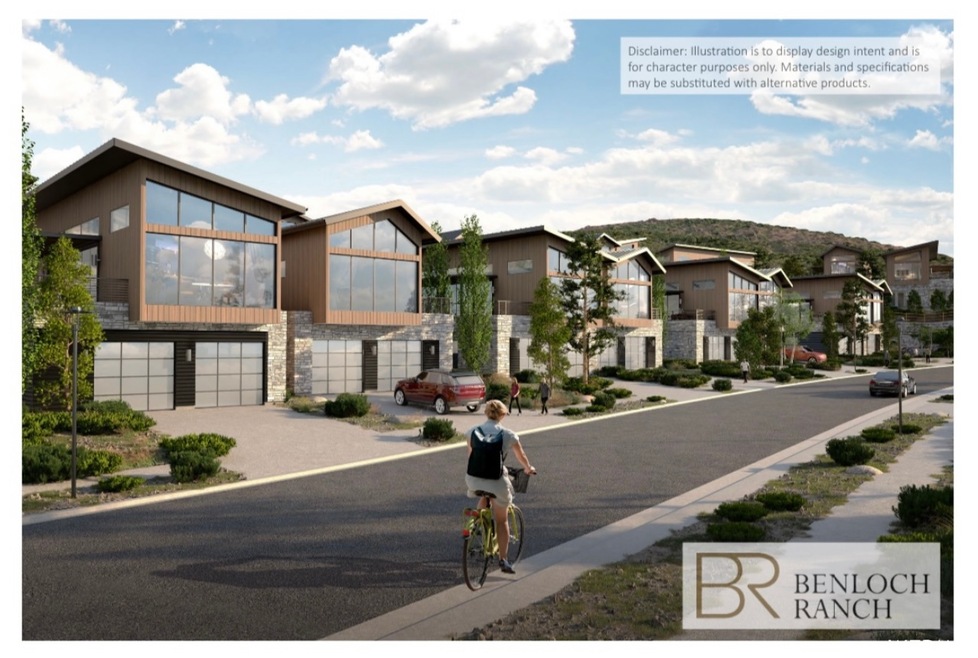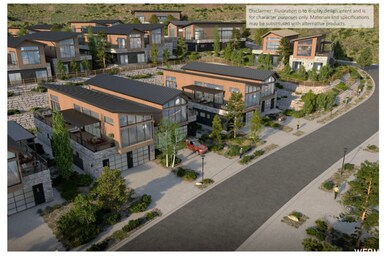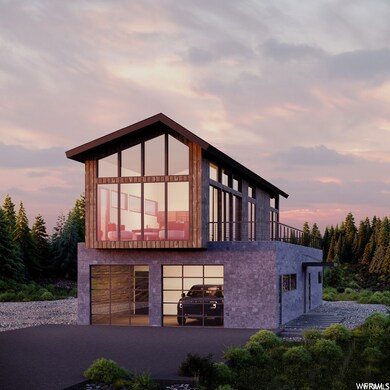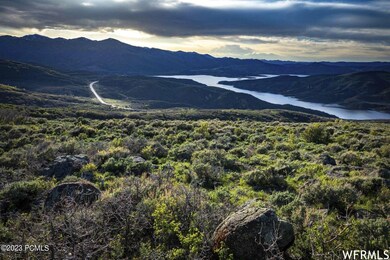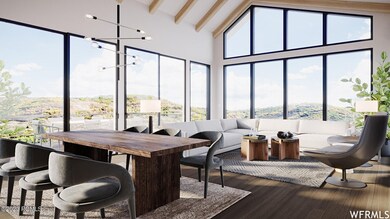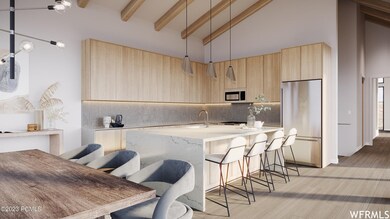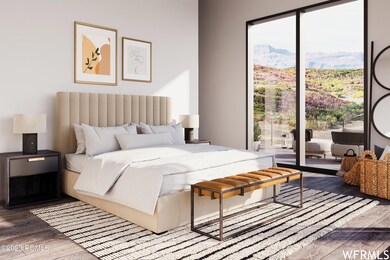PENDING
NEW CONSTRUCTION
3864 E Oban Ct Heber City, UT 84032
Estimated payment $8,307/month
Total Views
440
4
Beds
3.5
Baths
2,937
Sq Ft
$509
Price per Sq Ft
Highlights
- New Construction
- Mountain View
- Wood Flooring
- Midway Elementary School Rated A
- Mountainous Lot
- 1 Fireplace
About This Home
The highly sought after Summit floor plan at Benloch Ranch. This single family home features vaulted ceilings, quartz countertops, hardwood floors and expansive patio decks making for luxury style indoor/outdoor living with beautiful views of Deer Valley. Gorgeous views of the mountains and subdivision ponds right from your patio and living room. Shuttle service to resorts has you on the slopes in as little as 15 minutes while Benloch itself offers an outdoor playground! Come home to true mountain luxury at Benloch Ranch.
Home Details
Home Type
- Single Family
Est. Annual Taxes
- $3,728
Year Built
- Built in 2024 | New Construction
Lot Details
- 5,663 Sq Ft Lot
- Landscaped
- Sprinkler System
- Mountainous Lot
- Property is zoned Single-Family
HOA Fees
- $179 Monthly HOA Fees
Parking
- 2 Car Attached Garage
Property Views
- Mountain
- Valley
Home Design
- Slab Foundation
- Metal Roof
- Stone Siding
- Cedar
Interior Spaces
- 2,937 Sq Ft Home
- 2-Story Property
- Ceiling Fan
- 1 Fireplace
- Den
- Wood Flooring
Kitchen
- Double Oven
- Gas Oven
- Gas Range
- Range Hood
- Microwave
Bedrooms and Bathrooms
- 4 Bedrooms | 3 Main Level Bedrooms
- Primary bedroom located on second floor
- Walk-In Closet
- Bathtub With Separate Shower Stall
Schools
- Heber Valley Elementary School
- Wasatch Middle School
- Wasatch High School
Utilities
- No Cooling
- High Efficiency Heating System
- Natural Gas Connected
Community Details
- Benloch Ranch Subdivision
Listing and Financial Details
- Assessor Parcel Number 00-0021-5942
Map
Create a Home Valuation Report for This Property
The Home Valuation Report is an in-depth analysis detailing your home's value as well as a comparison with similar homes in the area
Home Values in the Area
Average Home Value in this Area
Property History
| Date | Event | Price | List to Sale | Price per Sq Ft | Prior Sale |
|---|---|---|---|---|---|
| 07/25/2023 07/25/23 | Pending | -- | -- | -- | |
| 06/13/2023 06/13/23 | For Sale | $1,495,000 | +273.8% | $509 / Sq Ft | |
| 08/09/2022 08/09/22 | For Sale | $400,000 | -64.2% | $137 / Sq Ft | |
| 06/21/2022 06/21/22 | Off Market | -- | -- | -- | |
| 06/17/2022 06/17/22 | Sold | -- | -- | -- | View Prior Sale |
| 06/17/2022 06/17/22 | Sold | -- | -- | -- | View Prior Sale |
| 06/08/2022 06/08/22 | Pending | -- | -- | -- | |
| 06/08/2022 06/08/22 | Pending | -- | -- | -- | |
| 06/08/2022 06/08/22 | For Sale | $1,118,240 | -- | $383 / Sq Ft |
Source: UtahRealEstate.com
Source: UtahRealEstate.com
MLS Number: 1882623
Nearby Homes
- 9156 N Sleeping Rock Cir
- 9322 N Sleeping Rock Cir Unit 15
- 3135 E Cougar Moon Way Unit Cm-105
- 9555 E Lone Peak Ln Unit 32
- 9555 E Lone Peak Ln
- 4048 E Harris Way
- 3243 E Granite Rock Loop Unit Cm-43
- 1354 E Gleaming Hills Way Unit Ds Ph7 Lot3
- 2113 E Reservoir View Dr
- 1378 E Reservoir View Dr Unit Ds33
- 9367 N Uinta Dr
- 9452 N Vale View Cir
- 2965 E Cougar Moon Dr Unit Cm-102
- 3235 E Granite Rock Loop Unit Cm-42
- 3160 E Arrowhead Trail
- 4900 Arrowhead Trail Unit 325
- 3981 E Harris Way Unit 151
- 2990 Primrose Trail
- 9080 N Uinta Dr
- 3212 E Brokern Spear Trail
