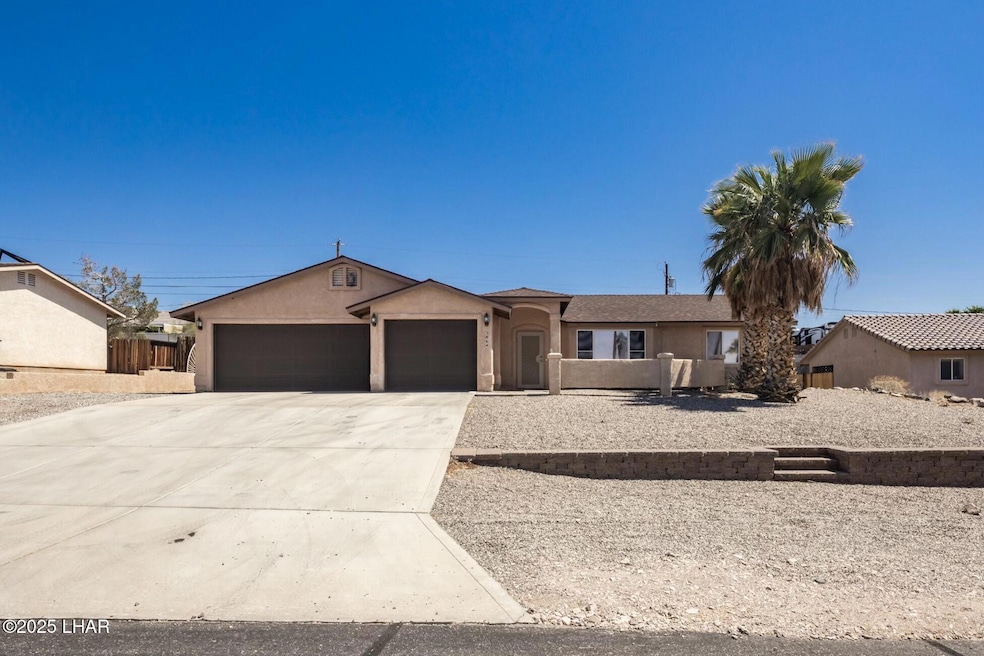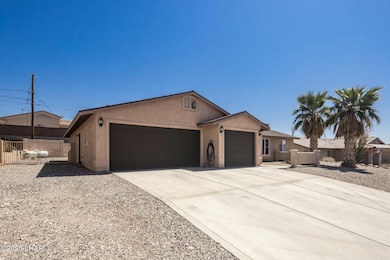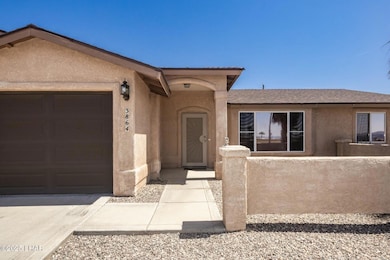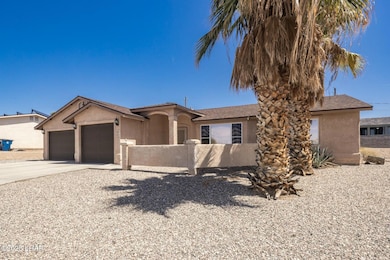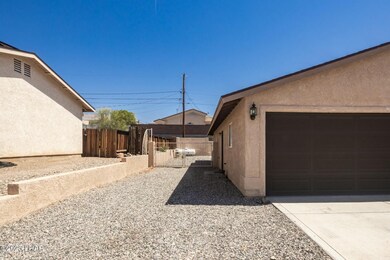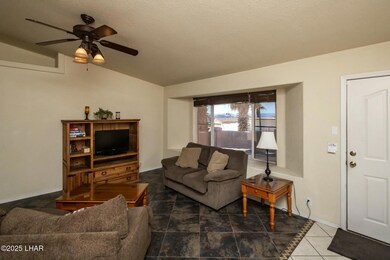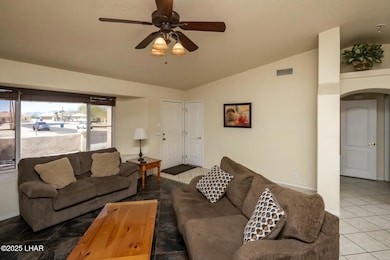3864 Osage Dr Lake Havasu City, AZ 86406
Estimated payment $3,226/month
Highlights
- Garage Cooled
- Primary Bedroom Suite
- Recreation Room
- Gas Heated Pool
- Open Floorplan
- Vaulted Ceiling
About This Home
Welcome to 3864 Osage Drive with over 1,900 sq ft of living space, this beautifully maintained 3-bedroom, 2-bath home offers comfort, functionality, and style. The open floor plan features an updated kitchen with granite tile countertops and a spacious layout perfect for entertaining. You'll love the HUGE family room with a stunning stone fireplace and soaring vaulted wood ceilings that add warmth and character. The primary suite includes a large walk-in closet and French doors that lead to the covered patio--perfect for relaxing evenings. Need storage? How about a 45' boat-deep garage with A/C and insulated doors! Plus, there's a 20x26 workshop ready for your projects--or whatever you can dream up. RV parking? Got it. Pool and spa? Absolutely. Enjoy the shaded comfort of a covered patio ideal for outdoor entertaining, all with a view of the surrounding mountains from your front courtyard.
Home Details
Home Type
- Single Family
Est. Annual Taxes
- $2,158
Year Built
- Built in 1994
Lot Details
- 0.26 Acre Lot
- Lot Dimensions are 90x123
- Wrought Iron Fence
- Back Yard Fenced
- Block Wall Fence
- Stucco Fence
- Landscaped
- Property is zoned L-R-1 Single-Family Residential
Home Design
- Wood Frame Construction
- Shingle Roof
- Stucco
Interior Spaces
- 1,978 Sq Ft Home
- 1-Story Property
- Open Floorplan
- Furnished
- Vaulted Ceiling
- Ceiling Fan
- Wood Burning Fireplace
- Window Treatments
- Great Room
- Dining Area
- Recreation Room
- Workshop
- Alarm System
- Washer
Kitchen
- Breakfast Bar
- Electric Oven
- Electric Range
- Built-In Microwave
- Dishwasher
- Kitchen Island
- Granite Countertops
- Disposal
Flooring
- Carpet
- Tile
Bedrooms and Bathrooms
- 3 Bedrooms
- Primary Bedroom Suite
- Split Bedroom Floorplan
- Walk-In Closet
- 2 Full Bathrooms
- Primary Bathroom Bathtub Only
Parking
- 3 Car Attached Garage
- Garage Cooled
- Parking Storage or Cabinetry
Pool
- Gas Heated Pool
- Gunite Pool
- Spa
Utilities
- Central Air
- Heat Pump System
- 101 to 200 Amp Service
- Public Septic
- Satellite Dish
Community Details
- No Home Owners Association
- Built by Harbour Development
- Lake Havasu City Subdivision
Listing and Financial Details
- Tax Block 19
Map
Home Values in the Area
Average Home Value in this Area
Tax History
| Year | Tax Paid | Tax Assessment Tax Assessment Total Assessment is a certain percentage of the fair market value that is determined by local assessors to be the total taxable value of land and additions on the property. | Land | Improvement |
|---|---|---|---|---|
| 2026 | $1,079 | -- | -- | -- |
| 2025 | $2,187 | $50,574 | $0 | $0 |
| 2024 | $2,187 | $51,976 | $0 | $0 |
| 2023 | $2,187 | $44,726 | $0 | $0 |
| 2022 | $2,093 | $33,222 | $0 | $0 |
| 2021 | $2,275 | $30,858 | $0 | $0 |
| 2019 | $2,160 | $25,606 | $0 | $0 |
| 2018 | $2,086 | $23,849 | $0 | $0 |
| 2017 | $2,065 | $22,489 | $0 | $0 |
| 2016 | $1,530 | $21,268 | $0 | $0 |
| 2015 | $1,489 | $18,723 | $0 | $0 |
Property History
| Date | Event | Price | List to Sale | Price per Sq Ft | Prior Sale |
|---|---|---|---|---|---|
| 11/04/2025 11/04/25 | Price Changed | $579,000 | -1.7% | $293 / Sq Ft | |
| 11/03/2025 11/03/25 | For Sale | $589,000 | 0.0% | $298 / Sq Ft | |
| 10/31/2025 10/31/25 | Off Market | $589,000 | -- | -- | |
| 07/03/2025 07/03/25 | Price Changed | $589,000 | -1.8% | $298 / Sq Ft | |
| 04/11/2025 04/11/25 | For Sale | $600,000 | +90.5% | $303 / Sq Ft | |
| 05/19/2017 05/19/17 | Sold | $315,000 | -0.8% | $159 / Sq Ft | View Prior Sale |
| 04/19/2017 04/19/17 | Pending | -- | -- | -- | |
| 03/16/2017 03/16/17 | For Sale | $317,500 | -- | $161 / Sq Ft |
Purchase History
| Date | Type | Sale Price | Title Company |
|---|---|---|---|
| Interfamily Deed Transfer | -- | None Available | |
| Warranty Deed | $315,000 | Chicago Title Agency Inc | |
| Warranty Deed | -- | Pioneer Title Agency Inc | |
| Interfamily Deed Transfer | -- | Pioneer Title Agency Inc | |
| Warranty Deed | $330,000 | Capital Title Agency Inc | |
| Interfamily Deed Transfer | -- | Capital Title Agency Inc | |
| Warranty Deed | $130,000 | First American Title |
Mortgage History
| Date | Status | Loan Amount | Loan Type |
|---|---|---|---|
| Previous Owner | $252,000 | New Conventional | |
| Previous Owner | $291,806 | New Conventional | |
| Previous Owner | $325,800 | FHA | |
| Previous Owner | $117,000 | No Value Available |
Source: Lake Havasu Association of REALTORS®
MLS Number: 1034994
APN: 110-07-371
- 843 Mcculloch Blvd S
- 3886 Osage Dr
- 3921 Hungry Horse Dr
- 6411 Calle Esteban
- 6323 Avienda de Las Colinas
- 3911 Big Horn Dr
- 3750 Churchill Dr
- 3841 Big Horn Dr
- 3837 Chemehuevi Blvd
- 931 Pueblo Dr
- 3913 Chemehuevi Blvd
- 785 Mohican Dr
- 3891 Sweetgrass Dr
- 3941 Albacore Dr
- 3680 Oro Grande
- 3798 Aqua Dr
- 3860 Mcculloch Place
- 3626 Winston Dr
- 4061 Lakeview Rd
- 3823 Aqua Dr
- 790 Kootenay Dr
- 621 Pueblo Dr
- 3570 Stanford Dr
- 3545 Chemehuevi Blvd
- 1100 Mcculloch Blvd S
- 1136 Mcculloch Blvd S
- 3455 Offshore Dr
- 3515 Mockingbird Dr
- 3917 Montezuma Dr
- 3511 Chesapeake Blvd
- 3364 Thunderbird Dr
- 4110 Columbia Dr
- 3275 Baysinger Dr
- 470 Hornet Dr
- 3244 Silversmith Dr
- 3393 Jamaica Blvd S
- 3180 Cotati Dr
- 3255 Silver Saddle Dr
- 3175 Cotati Dr
- 1507 Blackfoot Ln S
