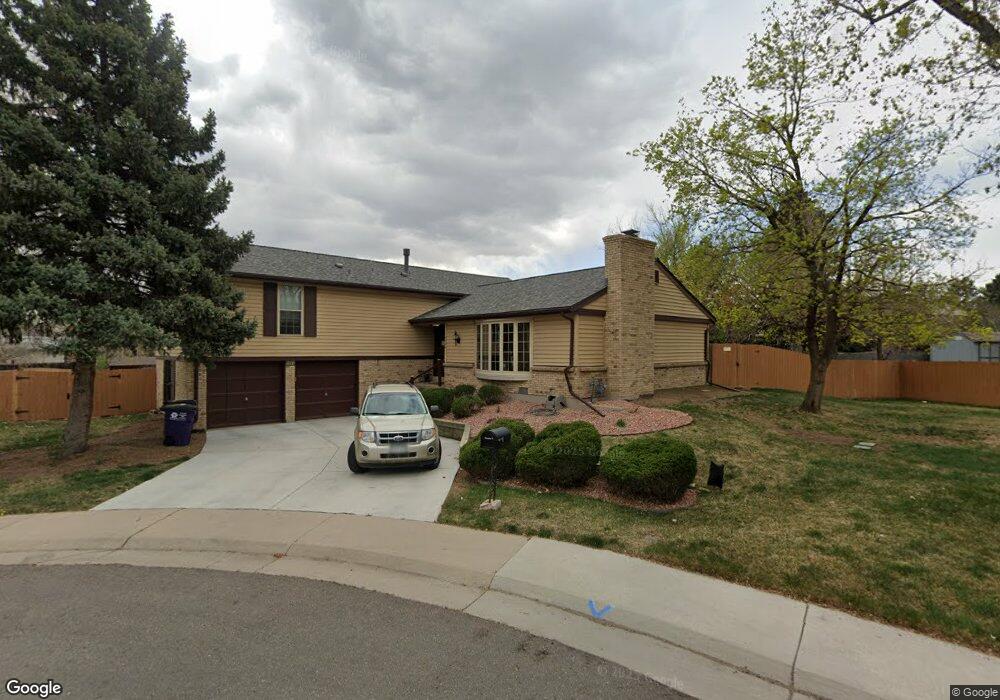3864 S Xenia St Denver, CO 80237
Hampden South NeighborhoodEstimated Value: $780,000 - $805,000
4
Beds
3
Baths
2,904
Sq Ft
$272/Sq Ft
Est. Value
About This Home
This home is located at 3864 S Xenia St, Denver, CO 80237 and is currently estimated at $790,628, approximately $272 per square foot. 3864 S Xenia St is a home located in Denver County with nearby schools including Samuels Elementary School, Holm Elementary School, and Joe Shoemaker School.
Ownership History
Date
Name
Owned For
Owner Type
Purchase Details
Closed on
Jun 30, 2020
Sold by
Henry Ellen A H Fund Lllp
Bought by
King Joseph D and Bonilha Vanessa
Current Estimated Value
Home Financials for this Owner
Home Financials are based on the most recent Mortgage that was taken out on this home.
Original Mortgage
$443,200
Outstanding Balance
$393,730
Interest Rate
3.2%
Mortgage Type
New Conventional
Estimated Equity
$396,898
Purchase Details
Closed on
Jun 29, 2018
Sold by
Karsh Lawrence I and Estate Of Ellen Karsh
Bought by
Henry Ellen A H Fund Lllp
Purchase Details
Closed on
Dec 27, 2011
Sold by
Karsh Lawrence I
Bought by
Karsh Ellen
Create a Home Valuation Report for This Property
The Home Valuation Report is an in-depth analysis detailing your home's value as well as a comparison with similar homes in the area
Home Values in the Area
Average Home Value in this Area
Purchase History
| Date | Buyer | Sale Price | Title Company |
|---|---|---|---|
| King Joseph D | $554,000 | Land Title Guarantee Company | |
| Henry Ellen A H Fund Lllp | -- | None Available | |
| Karsh Ellen | -- | None Available |
Source: Public Records
Mortgage History
| Date | Status | Borrower | Loan Amount |
|---|---|---|---|
| Open | King Joseph D | $443,200 |
Source: Public Records
Tax History Compared to Growth
Tax History
| Year | Tax Paid | Tax Assessment Tax Assessment Total Assessment is a certain percentage of the fair market value that is determined by local assessors to be the total taxable value of land and additions on the property. | Land | Improvement |
|---|---|---|---|---|
| 2024 | $3,353 | $42,330 | $21,820 | $20,510 |
| 2023 | $3,280 | $42,330 | $21,820 | $20,510 |
| 2022 | $3,062 | $38,500 | $26,410 | $12,090 |
| 2021 | $3,062 | $39,610 | $27,170 | $12,440 |
| 2020 | $2,674 | $36,040 | $27,210 | $8,830 |
| 2019 | $2,599 | $36,040 | $27,210 | $8,830 |
| 2018 | $1,781 | $30,220 | $27,400 | $2,820 |
| 2017 | $1,776 | $30,220 | $27,400 | $2,820 |
| 2016 | $1,657 | $28,280 | $26,738 | $1,542 |
| 2015 | $1,588 | $28,280 | $26,738 | $1,542 |
| 2014 | $1,220 | $22,650 | $7,164 | $15,486 |
Source: Public Records
Map
Nearby Homes
- 9089 E Nassau Ave Unit 356
- 9079 E Nassau Ave
- 9264 E Mansfield Ave Unit 309
- 9149 E Mansfield Ave
- 3806 S Yosemite St Unit 144
- 9145 E Mansfield Ave
- 3720 S Willow Cir
- 9255 E Lehigh Ave Unit 194
- 9255 E Lehigh Ave Unit 208
- 8659 E Kenyon Ave
- 3981 S Boston St Unit 286
- 9175 E Oxford Dr Unit 638
- 8307 E Lehigh Dr
- 8292 E Lehigh Dr
- 8231 E Lehigh Dr
- 3680 S Beeler St Unit 5
- 3852 S Dallas St Unit 8107
- 8500 E Jefferson Ave Unit 7
- 8500 E Jefferson Ave Unit 3C
- 8500 E Jefferson Ave Unit 17C
- 3844 S Xenia St
- 3852 S Xanthia St
- 3862 S Xanthia St
- 3843 S Xenia St
- 3832 S Xanthia St
- 3823 S Xenia St
- 1270 S Yosemite St
- 3822 S Xanthia St
- 3828 S Yosemite St Unit 133
- 3830 S Yosemite St Unit 132
- 3804 S Xenia St
- 3861 S Xanthia St
- 3851 S Xanthia St
- 3822 S Yosemite St
- 9005 E Mansfield Ave
- 3871 S Xanthia St
- 3818 S Yosemite St
- 3831 S Xanthia St
- 3882 S Xanthia St
- 8796 E Lehigh Ave
