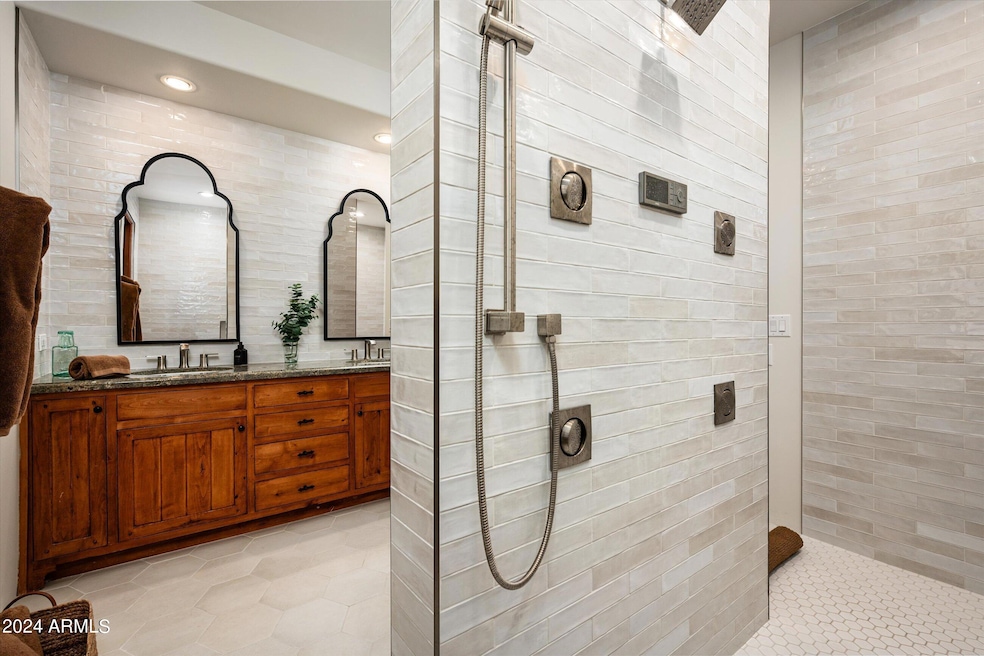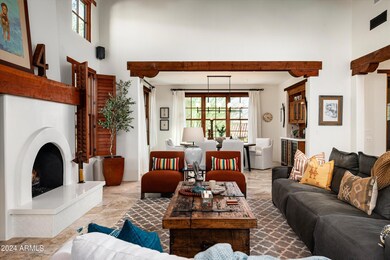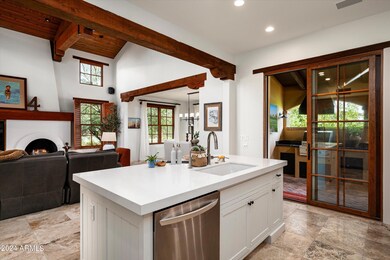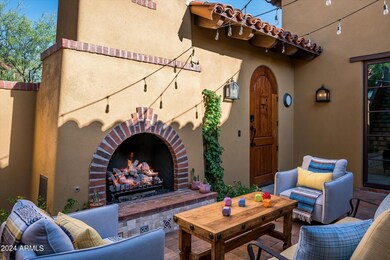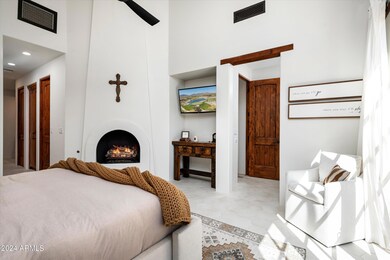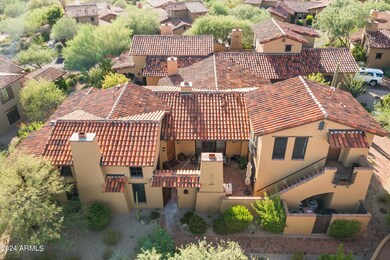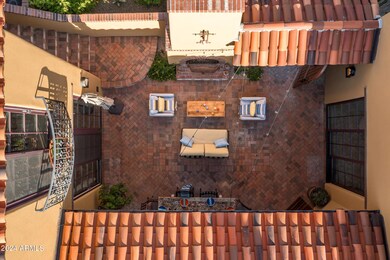
38646 N 104th Place Scottsdale, AZ 85262
Desert Mountain NeighborhoodHighlights
- Concierge
- Guest House
- Fitness Center
- Black Mountain Elementary School Rated A-
- Golf Course Community
- Gated Community
About This Home
As of February 2025Golf Membership available & Furnished~Remodeled Hacienda in a fresh ''Cala Lily'' soft white palette with new flooring, countertops, backsplash, primary suite walk-in shower, electrical and new plumbing. This is a GEM as a lock and leave or easy primary residence with less maintenance in mind. Dual generous entertaining patios both covered and uncovered lounge/dining areas featuring an exterior fireplace and BBQ patio showcasing a new bar with more conversation space. Primary suite has been completely redone; elegant white hexagon tile flooring, dual sided zero entry shower with new hardware and 2 walk in closets. Bright farmhouse style kitchen opens to the great room and dedicated dining with a very convenient and civilized service bar. En-Suite casita with kitchenette, sitting area and views of Pinnacle Peak, Tom's Thumb and all the ranges that surround. Please see features sheet in documents tab for a complete list of all updates/upgrades regarding this just finished remodel.
Last Agent to Sell the Property
Russ Lyon Sotheby's International Realty License #SA661474000 Listed on: 08/15/2024

Townhouse Details
Home Type
- Townhome
Est. Annual Taxes
- $3,945
Year Built
- Built in 2007
Lot Details
- 7,183 Sq Ft Lot
- 1 Common Wall
- Private Streets
- Desert faces the front and back of the property
- Wood Fence
- Block Wall Fence
- Front and Back Yard Sprinklers
- Sprinklers on Timer
- Private Yard
HOA Fees
- $881 Monthly HOA Fees
Parking
- 2 Car Direct Access Garage
- Garage Door Opener
Home Design
- Spanish Architecture
- Wood Frame Construction
- Tile Roof
- Stucco
Interior Spaces
- 2,544 Sq Ft Home
- 2-Story Property
- Wet Bar
- Vaulted Ceiling
- Ceiling Fan
- Skylights
- Gas Fireplace
- Double Pane Windows
- Solar Screens
- Living Room with Fireplace
- 3 Fireplaces
- Security System Owned
Kitchen
- Kitchen Updated in 2024
- Breakfast Bar
- Gas Cooktop
- Built-In Microwave
- Kitchen Island
- Granite Countertops
Flooring
- Floors Updated in 2024
- Wood
- Carpet
- Tile
Bedrooms and Bathrooms
- 3 Bedrooms
- Primary Bedroom on Main
- Fireplace in Primary Bedroom
- Bathroom Updated in 2024
- Primary Bathroom is a Full Bathroom
- 3.5 Bathrooms
- Dual Vanity Sinks in Primary Bathroom
Outdoor Features
- Balcony
- Covered Patio or Porch
- Outdoor Fireplace
- Built-In Barbecue
Additional Homes
- Guest House
Schools
- Black Mountain Elementary School
- Sonoran Trails Middle School
- Cactus Shadows High School
Utilities
- Cooling System Updated in 2024
- Central Air
- Heating Available
- Plumbing System Updated in 2024
- Wiring Updated in 2024
- High Speed Internet
- Cable TV Available
Listing and Financial Details
- Tax Lot 33
- Assessor Parcel Number 219-13-277
Community Details
Overview
- Association fees include front yard maint, maintenance exterior
- Cmcc Association, Phone Number (480) 635-5600
- Built by Newman Jolly
- Desert Mountain Subdivision
Amenities
- Concierge
- Recreation Room
Recreation
- Golf Course Community
- Tennis Courts
- Pickleball Courts
- Community Playground
- Fitness Center
- Heated Community Pool
- Community Spa
- Bike Trail
Security
- Gated Community
Ownership History
Purchase Details
Home Financials for this Owner
Home Financials are based on the most recent Mortgage that was taken out on this home.Purchase Details
Home Financials for this Owner
Home Financials are based on the most recent Mortgage that was taken out on this home.Purchase Details
Purchase Details
Home Financials for this Owner
Home Financials are based on the most recent Mortgage that was taken out on this home.Similar Homes in Scottsdale, AZ
Home Values in the Area
Average Home Value in this Area
Purchase History
| Date | Type | Sale Price | Title Company |
|---|---|---|---|
| Warranty Deed | $2,070,000 | Arizona Brokers Title | |
| Warranty Deed | $725,000 | First Arizona Title Agcy Llc | |
| Interfamily Deed Transfer | -- | None Available | |
| Special Warranty Deed | $1,595,000 | First American Title Ins Co |
Mortgage History
| Date | Status | Loan Amount | Loan Type |
|---|---|---|---|
| Previous Owner | $580,000 | Future Advance Clause Open End Mortgage | |
| Previous Owner | $1,136,250 | Purchase Money Mortgage |
Property History
| Date | Event | Price | Change | Sq Ft Price |
|---|---|---|---|---|
| 02/20/2025 02/20/25 | Sold | $2,070,000 | -5.9% | $814 / Sq Ft |
| 01/31/2025 01/31/25 | Pending | -- | -- | -- |
| 09/30/2024 09/30/24 | Price Changed | $2,200,000 | -6.4% | $865 / Sq Ft |
| 08/15/2024 08/15/24 | For Sale | $2,350,000 | +42.4% | $924 / Sq Ft |
| 09/19/2023 09/19/23 | Sold | $1,650,000 | -5.7% | $649 / Sq Ft |
| 08/24/2023 08/24/23 | Pending | -- | -- | -- |
| 08/20/2023 08/20/23 | Price Changed | $1,750,000 | +20.7% | $688 / Sq Ft |
| 08/09/2023 08/09/23 | Price Changed | $1,450,000 | -17.1% | $570 / Sq Ft |
| 07/07/2023 07/07/23 | For Sale | $1,750,000 | +6.1% | $688 / Sq Ft |
| 07/01/2023 07/01/23 | Off Market | $1,650,000 | -- | -- |
| 07/01/2023 07/01/23 | For Sale | $1,750,000 | +112.4% | $688 / Sq Ft |
| 03/06/2020 03/06/20 | For Sale | $824,000 | 0.0% | $324 / Sq Ft |
| 03/06/2020 03/06/20 | Price Changed | $824,000 | +13.7% | $324 / Sq Ft |
| 03/02/2020 03/02/20 | Sold | $725,000 | -12.0% | $285 / Sq Ft |
| 01/18/2020 01/18/20 | Pending | -- | -- | -- |
| 02/19/2019 02/19/19 | Price Changed | $824,000 | -4.1% | $324 / Sq Ft |
| 06/05/2018 06/05/18 | For Sale | $859,000 | -- | $338 / Sq Ft |
Tax History Compared to Growth
Tax History
| Year | Tax Paid | Tax Assessment Tax Assessment Total Assessment is a certain percentage of the fair market value that is determined by local assessors to be the total taxable value of land and additions on the property. | Land | Improvement |
|---|---|---|---|---|
| 2025 | $2,519 | $74,898 | -- | -- |
| 2024 | $3,945 | $71,332 | -- | -- |
| 2023 | $3,945 | $84,330 | $16,860 | $67,470 |
| 2022 | $3,801 | $64,700 | $12,940 | $51,760 |
| 2021 | $4,247 | $64,280 | $12,850 | $51,430 |
| 2020 | $4,172 | $60,400 | $12,080 | $48,320 |
| 2019 | $3,926 | $63,960 | $12,790 | $51,170 |
| 2018 | $3,870 | $63,260 | $12,650 | $50,610 |
| 2017 | $3,712 | $60,950 | $12,190 | $48,760 |
| 2016 | $3,690 | $65,320 | $13,060 | $52,260 |
| 2015 | $3,508 | $60,060 | $12,010 | $48,050 |
Agents Affiliated with this Home
-
Kathleen Lane

Seller's Agent in 2025
Kathleen Lane
Russ Lyon Sotheby's International Realty
(480) 489-2655
22 in this area
56 Total Sales
-
Jeff Barchi

Buyer's Agent in 2025
Jeff Barchi
RE/MAX
(602) 558-5200
13 in this area
201 Total Sales
-
Davis Driver

Buyer Co-Listing Agent in 2025
Davis Driver
RE/MAX
(602) 399-0116
60 in this area
72 Total Sales
-
Joanie Barreiro

Seller's Agent in 2023
Joanie Barreiro
Russ Lyon Sotheby's International Realty
(480) 235-2776
34 in this area
45 Total Sales
-
Scott Naumann

Seller's Agent in 2020
Scott Naumann
Mountain & Desert Properties, LLC
(602) 525-4452
19 in this area
41 Total Sales
-
Jake Edwards
J
Seller Co-Listing Agent in 2020
Jake Edwards
Mountain & Desert Properties, LLC
(480) 488-9974
2 Total Sales
Map
Source: Arizona Regional Multiple Listing Service (ARMLS)
MLS Number: 6739325
APN: 219-13-277
- 10597 E Rising Sun Dr
- 38749 N 104th Way
- 10651 E Fernwood Ln
- 10354 E Celestial Dr
- 10325 E Celestial Dr
- 10238 E Rising Sun Dr Unit 3
- 38725 N 102nd St Unit 336
- 10119 E Horizon Dr
- 39254 N 104th Place
- 10249 E Joy Ranch Rd
- 10336 E Chia Way
- 39089 N 102nd Way
- 10980 E Santa fe Trail Unit 20
- 10791 E Graythorn Dr
- 38951 N 101st Way
- 38152 N 109th St
- 39397 N 107th Way Unit 47
- 39494 N 105th St Unit 74
- 39032 N 101st Way
- 10308 E Filaree Ln
