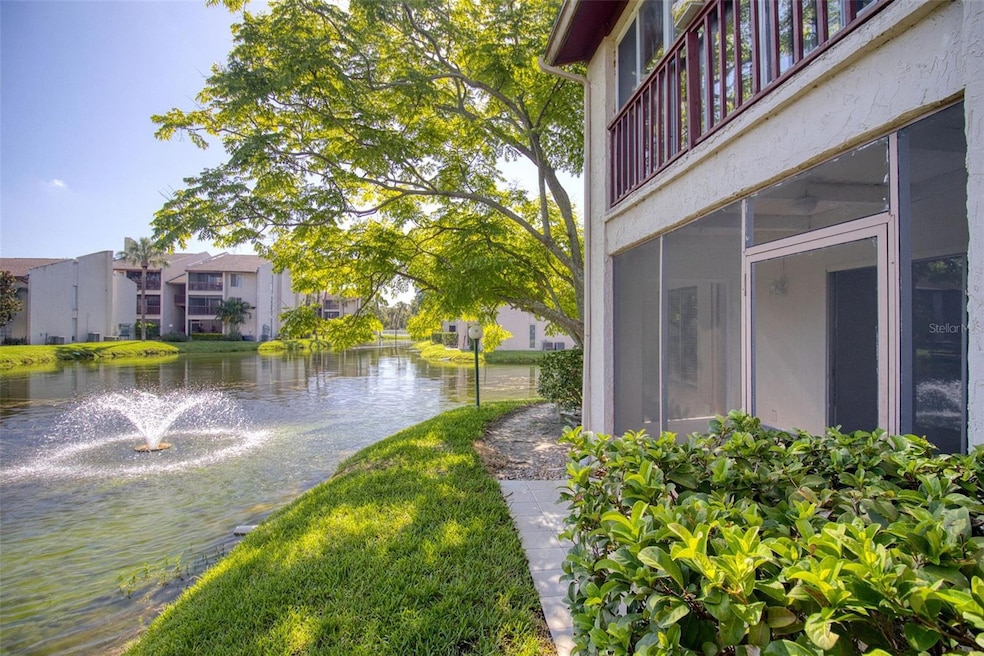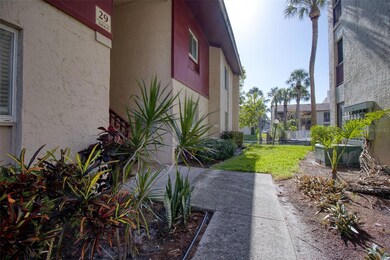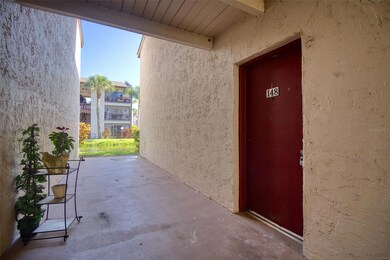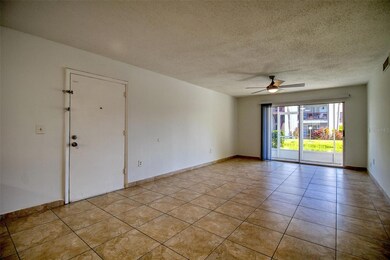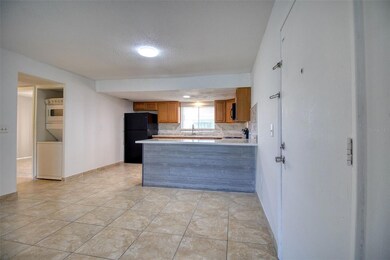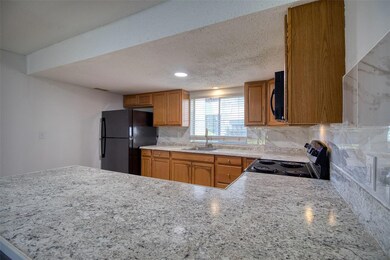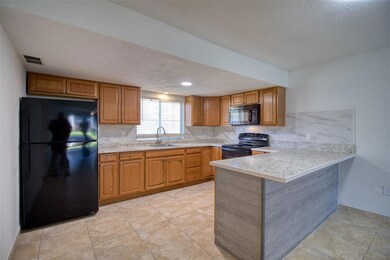Highlights
- 14 Feet of Pond Waterfront
- Pond View
- Great Room
- Gated Community
- Open Floorplan
- Community Pool
About This Home
2/2 WATERFRONT CONDO. Whisper Lake is a quiet, peaceful community that is centrally located in the heart of Tampa. Home has a very modern feel and is extremely spacious throughout (every room is very large). OPEN FLOOR PLAN. Corner Unit/End Unit. FIRST FLOOR (no stairs!). BEAUTIFUL, HUGE KITCHEN with very large breakfast bar; an abundance of cabinets & counter space; new countertops; closet pantry; large sink; refrigerator, range, & microwave. Freshly Painted! New Lights & New Ceiling Fans. Very large Great Room. LUXURIOUS MASTER BEDROOM with Ensuite Bathroom, both his & hers closet, ceiling fan. SPLIT BEDROOM. 2nd Bedroom also has ceiling fan & large closet. Both bathrooms are modern and updated, and both have bathtub with shower and exhaust fans. VERY LARGE COVERED PORCH with closet, PLUS additional OUTSIDE PAVER PORCH. Ideal for quiet family time or small party. POOL IS NEARBY, on opposite corner of building. Shared LAUNDRY ROOM is also nearby, in the building directly to the front. Whisper Lake Condo is a very small, quiet community with mature trees, lakes/ponds, tranquility, & several pools. Rent includes water, trash, sewer, & laundry room. One pet allowed (up to 50 lbs), with non-refundable pet deposit of $250. Located in the excellent Whisper Lake neighborhood, with plenty of nearby shopping and restaurants on Dale Mabry - Publix and Starbucks are only about one mile away. Central location for Tampa International Airport, Downtown Tampa, USF, Hillsborough Community College, and Raymond James Statidum. Easy access to world-class beaches (Honeymoon Island; Clearwater Beach).
Listing Agent
ELEGANT CASAS CORP Brokerage Phone: 813-579-5151 License #3273371 Listed on: 11/26/2025
Condo Details
Home Type
- Condominium
Est. Annual Taxes
- $2,097
Year Built
- Built in 1973
Lot Details
- 14 Feet of Pond Waterfront
Home Design
- Entry on the 1st floor
Interior Spaces
- 1,077 Sq Ft Home
- 1-Story Property
- Open Floorplan
- Ceiling Fan
- Blinds
- Sliding Doors
- Great Room
- Pond Views
- Laundry in Kitchen
Kitchen
- Eat-In Kitchen
- Range
- Microwave
- Solid Wood Cabinet
Flooring
- Brick
- Tile
Bedrooms and Bathrooms
- 2 Bedrooms
- Split Bedroom Floorplan
- En-Suite Bathroom
- 2 Full Bathrooms
- Bathtub with Shower
Parking
- Guest Parking
- Open Parking
- Off-Street Parking
Outdoor Features
- Fixed Bridges
- Enclosed Patio or Porch
- Exterior Lighting
- Outdoor Storage
- Private Mailbox
Schools
- Crestwood Elementary School
- Pierce Middle School
- Leto High School
Utilities
- Central Heating and Cooling System
- Vented Exhaust Fan
- High Speed Internet
- Cable TV Available
Listing and Financial Details
- Residential Lease
- Security Deposit $1,800
- Property Available on 1/1/26
- Tenant pays for cleaning fee
- The owner pays for grounds care, laundry, management, pool maintenance, recreational, repairs, sewer, taxes, trash collection, water
- 12-Month Minimum Lease Term
- $40 Application Fee
- Assessor Parcel Number U-21-28-18-14R-000000-00148.0
Community Details
Overview
- Property has a Home Owners Association
- Marie.Pproano@Associagulfcoast.Com Maria Parra Association, Phone Number (727) 577-2200
- Whisper Lake A Condo Subdivision
- On-Site Maintenance
Recreation
- Community Pool
Pet Policy
- Pets up to 50 lbs
- Pet Size Limit
- 1 Pet Allowed
- $250 Pet Fee
- Dogs and Cats Allowed
Additional Features
- Laundry Facilities
- Gated Community
Map
Source: Stellar MLS
MLS Number: TB8450286
APN: U-21-28-18-14R-000000-00148.0
- 3861 S Lake Dr Unit 156
- 3869 S Lake Dr Unit 146
- 3840 N Lake Dr Unit 125
- 3836 N Lake Dr Unit 121
- 3845 S Lake Dr Unit 192
- 8602 Champlain Ct Unit 87
- 3814 N Lake Dr Unit 65
- 3919 Carroll Pines Ct
- 8427 N Grady Ave
- 4008 Circlewood Ct
- 8702 Mallard Reserve Dr Unit 104
- 3804 Cortez Cir Unit A
- 3802 Cortez Cir Unit C
- 4036 Cortez Dr Unit A
- 3822 Cortez Dr Unit D
- 8609 Mallard Reserve Dr Unit 101
- 8718 Mallard Reserve Dr Unit 202
- 4030 Cortez Dr Unit C
- 4022 Cortez Dr Unit A
- 8636 Mallard Reserve Dr Unit 102
- 3845 S Lake Dr Unit 191
- 3807 Tower Rd
- 4008 Circlewood Ct
- 8642 Mallard Reserve Dr Unit 201
- 3822 Cortez Dr Unit D
- 3802 Cortez Cir Unit C
- 4103 Muriel Place Unit 5D
- 8724 Mallard Reserve Dr Unit 202
- 8613 Mallard Reserve Dr Unit 102
- 8615 Mallard Reserve Dr Unit 201
- 4004 Cortez Dr Unit D
- 8742 Mallard Reserve Dr Unit 203
- 8842 Cypress Hammock Dr
- 8625 Fancy Finch Dr Unit 102
- 8855 Cypress Hammock Dr
- 8641 Fancy Finch Dr Unit 103
- 8641 Fancy Finch Dr Unit 102
- 8723 Fancy Finch Dr Unit 104
- 8730 N Himes Ave
- 8505 Lincoln Cove Dr
