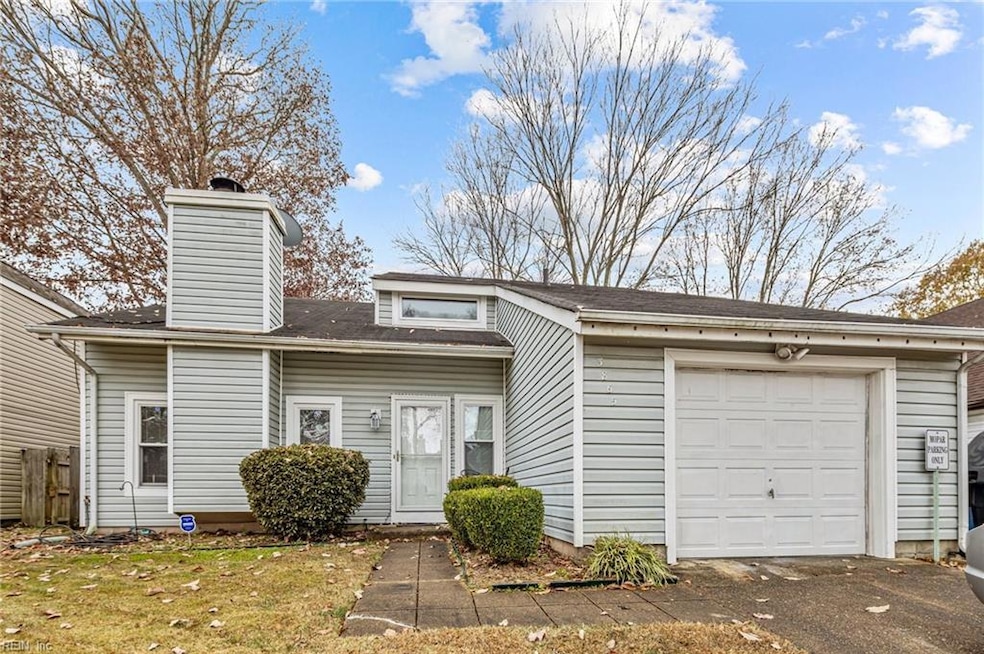
3865 Sweetbriar Ct Virginia Beach, VA 23453
Green Run NeighborhoodHighlights
- Contemporary Architecture
- Attic
- 1 Car Attached Garage
- Larkspur Middle School Rated A-
- Breakfast Area or Nook
- Privacy Fence
About This Home
As of May 2025Well maintained 3 bedroom 1.5 bath located on quiet street in Green Run. Siding and windows replaced in 2005. HVAC totally
replaced less than 3 years ago. Large wood privacy fenced back yard. Home sold As-Is. A great opportunity as a starter home to make your own. Priced to sell. Also, current homeowner has cultivated beautiful emerald green grass in front yard as seen in pictures.
Home Details
Home Type
- Single Family
Est. Annual Taxes
- $2,574
Year Built
- Built in 1979
Lot Details
- Privacy Fence
- Wood Fence
- Back Yard Fenced
HOA Fees
- $43 Monthly HOA Fees
Home Design
- Contemporary Architecture
- Slab Foundation
- Asphalt Shingled Roof
- Vinyl Siding
Interior Spaces
- 1,464 Sq Ft Home
- 2-Story Property
- Wood Burning Fireplace
- Window Treatments
- Scuttle Attic Hole
- Washer and Dryer Hookup
Kitchen
- Breakfast Area or Nook
- Electric Range
Flooring
- Carpet
- Vinyl
Bedrooms and Bathrooms
- 3 Bedrooms
Parking
- 1 Car Attached Garage
- Driveway
- Off-Street Parking
Schools
- Rosemont Elementary School
- Larkspur Middle School
- Green Run High School
Utilities
- Heat Pump System
- 220 Volts
- Electric Water Heater
Community Details
- Green Run Subdivision
Ownership History
Purchase Details
Home Financials for this Owner
Home Financials are based on the most recent Mortgage that was taken out on this home.Purchase Details
Home Financials for this Owner
Home Financials are based on the most recent Mortgage that was taken out on this home.Purchase Details
Home Financials for this Owner
Home Financials are based on the most recent Mortgage that was taken out on this home.Purchase Details
Home Financials for this Owner
Home Financials are based on the most recent Mortgage that was taken out on this home.Similar Homes in Virginia Beach, VA
Home Values in the Area
Average Home Value in this Area
Purchase History
| Date | Type | Sale Price | Title Company |
|---|---|---|---|
| Deed | $380,000 | Old Republic Title | |
| Bargain Sale Deed | $254,500 | Fidelity National Title | |
| Bargain Sale Deed | $254,500 | Fidelity National Title | |
| Warranty Deed | $185,000 | -- | |
| Deed | $88,900 | -- |
Mortgage History
| Date | Status | Loan Amount | Loan Type |
|---|---|---|---|
| Open | $380,000 | VA | |
| Previous Owner | $190,875 | Credit Line Revolving | |
| Previous Owner | $157,250 | New Conventional | |
| Previous Owner | $90,678 | No Value Available |
Property History
| Date | Event | Price | Change | Sq Ft Price |
|---|---|---|---|---|
| 05/12/2025 05/12/25 | Sold | $380,000 | +2.7% | $260 / Sq Ft |
| 05/05/2025 05/05/25 | Pending | -- | -- | -- |
| 03/21/2025 03/21/25 | For Sale | $369,900 | +45.3% | $253 / Sq Ft |
| 01/15/2025 01/15/25 | Sold | $254,500 | -7.5% | $174 / Sq Ft |
| 12/17/2024 12/17/24 | Pending | -- | -- | -- |
| 12/13/2024 12/13/24 | For Sale | $275,000 | -- | $188 / Sq Ft |
Tax History Compared to Growth
Tax History
| Year | Tax Paid | Tax Assessment Tax Assessment Total Assessment is a certain percentage of the fair market value that is determined by local assessors to be the total taxable value of land and additions on the property. | Land | Improvement |
|---|---|---|---|---|
| 2024 | $2,673 | $275,600 | $110,000 | $165,600 |
| 2023 | $2,574 | $260,000 | $105,000 | $155,000 |
| 2022 | $2,371 | $239,500 | $95,000 | $144,500 |
| 2021 | $2,084 | $210,500 | $85,000 | $125,500 |
| 2020 | $2,100 | $206,400 | $85,000 | $121,400 |
| 2019 | $1,982 | $190,800 | $78,000 | $112,800 |
| 2018 | $1,913 | $190,800 | $78,000 | $112,800 |
| 2017 | $1,883 | $187,800 | $75,000 | $112,800 |
| 2016 | $1,820 | $183,800 | $71,000 | $112,800 |
| 2015 | $1,796 | $181,400 | $71,000 | $110,400 |
| 2014 | $1,512 | $163,500 | $88,200 | $75,300 |
Agents Affiliated with this Home
-
J
Seller's Agent in 2025
Joseph Bergamino
EXP Realty LLC
-
B
Seller's Agent in 2025
Betsy Atkinson
Atkinson Realty
-
E
Seller Co-Listing Agent in 2025
Elaine Fekete
Atkinson Realty
-
T
Buyer's Agent in 2025
Triston Thomas
Iron Valley Real Estate Hampton Roads
Map
Source: Real Estate Information Network (REIN)
MLS Number: 10563134
APN: 1486-31-3489
- 3849 Sweetbriar Ct
- 3809 Clearwood Ct
- 3555 Campion Ave
- 625 Orangewood Dr
- 635 Orangewood Dr
- 641 Orangewood Dr
- 687 Orangewood Dr
- 820 Crashaw St
- 3511 Davies Ct
- 3684 Windmill Dr
- 3528 Davies Ct
- 3817 Rittenberg Cir
- 824 Willberry Dr
- 1112 Cambell Ct
- 966 Hunley Dr
- 3647 Essex Pond Quay
- 3604 Essex Pond Quay
- 3720 Northwood Ct
- 3624 Ship Chandlers Wharf
- 4004 Schroeder Ct
