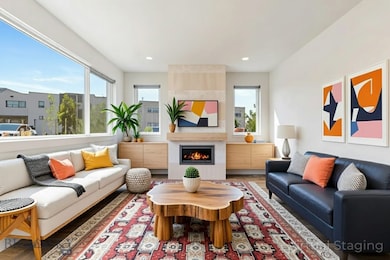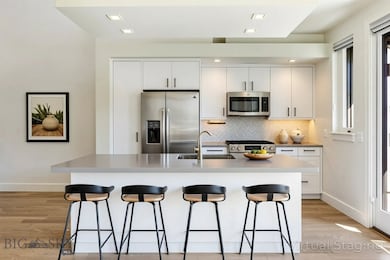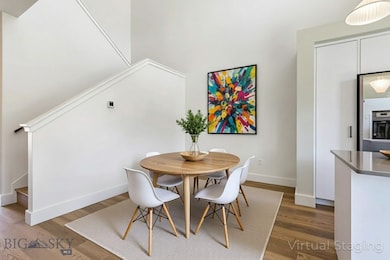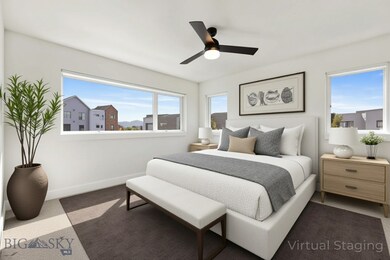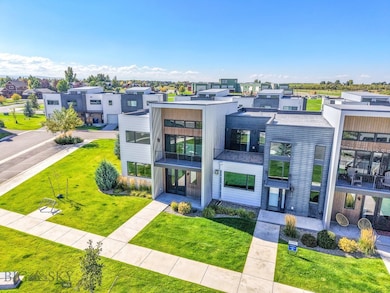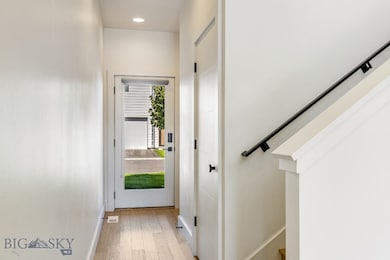3866 Blondie St Bozeman, MT 59718
North Bozeman NeighborhoodEstimated payment $4,161/month
Highlights
- Mountain View
- Contemporary Architecture
- Loft
- Lincoln Titus Elementary School Rated A
- Wood Flooring
- Lawn
About This Home
3866 Blondie St offers a space that truly adapts to every part of your lifestyle. The main level is designed for connection, with an open living, dining, and kitchen space. Custom built-ins and a striking fireplace surround create a focal point, while the kitchen features a gas range and updated black hardware that add both function and style. Upstairs, you’ll find three bedrooms and a flexible loft space, perfect as a home office, reading nook, or play area. The primary suite includes thoughtful upgrades such as improved ventilation, blackout shades, and an updated bath for added comfort. Renovated guest and powder baths, upgraded closets, custom built ins, cork doors and a convenient laundry sink make the entire home as practical as it is beautiful. Details like ceiling fans throughout, modern steel stair rails, and custom blinds elevate the everyday. Step outside to your private balcony and take in the Bridger mountain views, or enjoy the ease of lock-and-leave living with HOA dues that cover water, lawn care, and snow removal to your door. This property is also approved for solar- ready for future efficiency. Set in Northwest Bozeman, you’ll love being minutes from Chief Joseph Middle School, community parks, trails, restaurants, and shopping. This home is move-in ready, beautifully updated, and designed to complement the way you live.
Property Details
Home Type
- Condominium
Est. Annual Taxes
- $4,411
Year Built
- Built in 2017
Lot Details
- Lawn
HOA Fees
- $180 Monthly HOA Fees
Parking
- 1 Car Attached Garage
Home Design
- Contemporary Architecture
Interior Spaces
- 1,654 Sq Ft Home
- 2-Story Property
- Gas Fireplace
- Living Room
- Dining Room
- Loft
- Mountain Views
Kitchen
- Range
- Microwave
- Dishwasher
Flooring
- Wood
- Partially Carpeted
- Tile
Bedrooms and Bathrooms
- 3 Bedrooms
- Walk-In Closet
Laundry
- Laundry Room
- Dryer
- Washer
Outdoor Features
- Balcony
- Patio
Utilities
- Forced Air Heating and Cooling System
- Heating System Uses Natural Gas
Listing and Financial Details
- Assessor Parcel Number 00RFG67478
Community Details
Overview
- Association fees include ground maintenance, maintenance structure, sewer, snow removal, water
- Built by Studio H / Rotherham
- Baxter Meadows Subdivision
Recreation
- Trails
Pet Policy
- Pets Allowed
Map
Home Values in the Area
Average Home Value in this Area
Tax History
| Year | Tax Paid | Tax Assessment Tax Assessment Total Assessment is a certain percentage of the fair market value that is determined by local assessors to be the total taxable value of land and additions on the property. | Land | Improvement |
|---|---|---|---|---|
| 2025 | $3,065 | $670,700 | $0 | $0 |
| 2024 | $3,976 | $597,300 | $0 | $0 |
| 2023 | $3,847 | $628,000 | $0 | $0 |
| 2022 | $3,327 | $433,900 | $0 | $0 |
| 2021 | $3,672 | $433,900 | $0 | $0 |
| 2020 | $3,164 | $370,200 | $0 | $0 |
| 2019 | $3,236 | $370,200 | $0 | $0 |
Property History
| Date | Event | Price | List to Sale | Price per Sq Ft |
|---|---|---|---|---|
| 11/19/2025 11/19/25 | Pending | -- | -- | -- |
| 10/28/2025 10/28/25 | Price Changed | $689,000 | -3.6% | $417 / Sq Ft |
| 09/23/2025 09/23/25 | For Sale | $714,900 | -- | $432 / Sq Ft |
Purchase History
| Date | Type | Sale Price | Title Company |
|---|---|---|---|
| Special Warranty Deed | -- | First American Title Company |
Mortgage History
| Date | Status | Loan Amount | Loan Type |
|---|---|---|---|
| Open | $365,000 | New Conventional |
Source: Big Sky Country MLS
MLS Number: 405815
APN: 06-0904-34-4-01-55-7027
- 3858 Kimberwicke St
- 2464 Ferguson Ave
- 2465 Lasso Ave
- 2364 Gallatin Green Blvd Unit 6
- 2310 Gallatin Green Blvd Unit 13
- 3825 Equestrian Ln
- 3885 Equestrian Ln
- TBD Kimberwicke St
- TBD Baxter Ln
- 2621 Typha Ct
- 2685 Typha Ct Unit 2
- 3660 Lolo Way
- 1806 Windrow Dr
- 2855 Fen Way
- 3095 Lori Ln
- 3605 Baxter Ln
- 3057 Catkin Ln
- 2839 Blackbird Dr
- 4555 Baxter Ln
- 4210 Forage Dr

