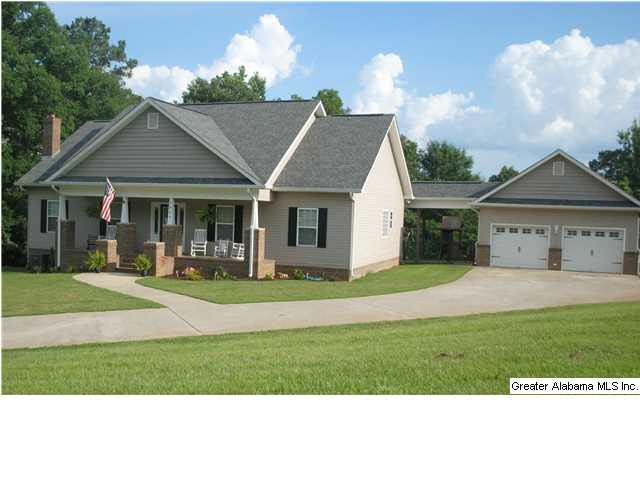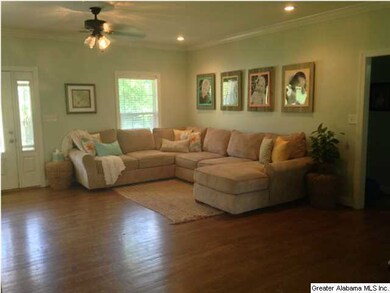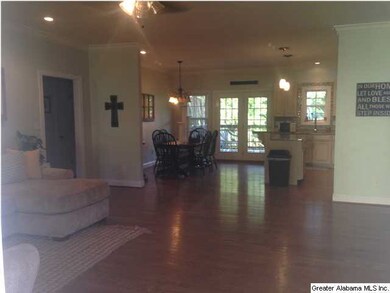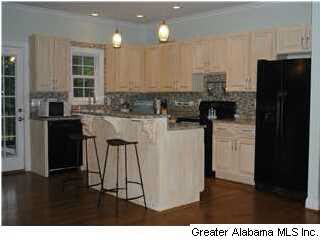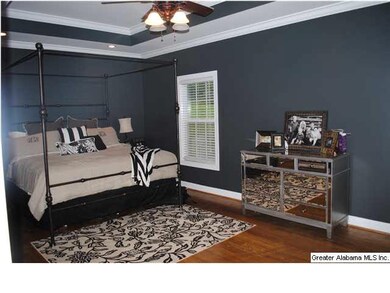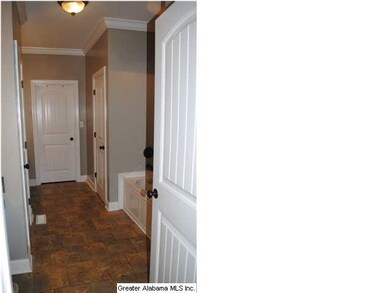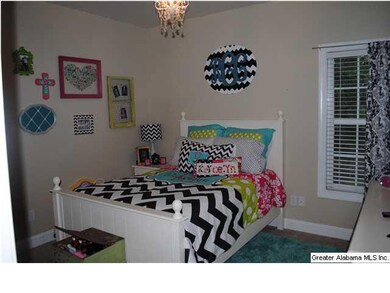
Highlights
- Covered Deck
- Great Room
- Fenced Yard
- Wood Flooring
- Play Room
- 3 Car Detached Garage
About This Home
As of December 2014Large home with over 4000 sq ft completely renovated throughout. Home sits on approx. 1.5 acres m/l. Main level features split bedroom floor plan. Large living room, kitchen, dining room with hardwood floors and all are open, great for entertaining! Island kitchen with beautiful glazed cabinets, new granite countertops and backsplash. Large master bedroom with trey ceiling. Master bath with 2 vanities, separate new tile shower, large tub and walk in closet. Large main level laundry room. Finished basement with kitchenette, large great room, additional bedroom/office, garage and storm shelter room. Basement could be used as in-law suite or great area for teens. Covered front and back porch, fenced back yard, 2 car detached garage, lots of poured concrete and much more. Great home for growing family! Home is located only 2 miles from the New Corner High School! This is a must see! Lots of designer touches throughout.
Last Agent to Sell the Property
Emily Stallings
All Properties License #000067396 Listed on: 10/21/2014
Home Details
Home Type
- Single Family
Est. Annual Taxes
- $2,009
Year Built
- 2009
Lot Details
- Fenced Yard
Parking
- 3 Car Detached Garage
- Basement Garage
- Garage on Main Level
- Side Facing Garage
- Driveway
Home Design
- Vinyl Siding
Interior Spaces
- 1-Story Property
- Wood Burning Fireplace
- Great Room
- Recreation Room with Fireplace
- Play Room
Kitchen
- Electric Cooktop
- Dishwasher
- Kitchen Island
- Laminate Countertops
Flooring
- Wood
- Carpet
Bedrooms and Bathrooms
- 4 Bedrooms
- Split Bedroom Floorplan
- Walk-In Closet
- Bathtub and Shower Combination in Primary Bathroom
- Separate Shower
- Linen Closet In Bathroom
Laundry
- Laundry Room
- Laundry on main level
Basement
- Basement Fills Entire Space Under The House
- Bedroom in Basement
Outdoor Features
- Covered Deck
- Porch
Utilities
- Central Air
- Heating Available
- Underground Utilities
- Septic Tank
Listing and Financial Details
- Assessor Parcel Number 06-09-0-000-017.001
Ownership History
Purchase Details
Purchase Details
Home Financials for this Owner
Home Financials are based on the most recent Mortgage that was taken out on this home.Purchase Details
Similar Homes in the area
Home Values in the Area
Average Home Value in this Area
Purchase History
| Date | Type | Sale Price | Title Company |
|---|---|---|---|
| Warranty Deed | $1,000 | -- | |
| Warranty Deed | $241,500 | -- | |
| Quit Claim Deed | -- | -- |
Mortgage History
| Date | Status | Loan Amount | Loan Type |
|---|---|---|---|
| Open | $228,000 | New Conventional | |
| Previous Owner | $191,000 | New Conventional |
Property History
| Date | Event | Price | Change | Sq Ft Price |
|---|---|---|---|---|
| 12/05/2014 12/05/14 | Sold | $241,500 | 0.0% | $59 / Sq Ft |
| 12/05/2014 12/05/14 | Sold | $241,500 | -2.4% | $109 / Sq Ft |
| 11/10/2014 11/10/14 | Pending | -- | -- | -- |
| 11/08/2014 11/08/14 | Pending | -- | -- | -- |
| 11/05/2014 11/05/14 | For Sale | $247,500 | 0.0% | $60 / Sq Ft |
| 10/21/2014 10/21/14 | For Sale | $247,500 | -- | $111 / Sq Ft |
Tax History Compared to Growth
Tax History
| Year | Tax Paid | Tax Assessment Tax Assessment Total Assessment is a certain percentage of the fair market value that is determined by local assessors to be the total taxable value of land and additions on the property. | Land | Improvement |
|---|---|---|---|---|
| 2024 | $2,009 | $43,120 | -- | -- |
| 2022 | $1,660 | $34,190 | $2,760 | $31,430 |
| 2021 | $1,482 | $30,640 | $3,170 | $27,470 |
| 2020 | $1,363 | $28,250 | $2,760 | $25,490 |
| 2019 | $1,333 | $27,660 | $0 | $0 |
| 2018 | $1,211 | $25,220 | $0 | $0 |
| 2017 | $1,211 | $25,220 | $0 | $0 |
| 2016 | $1,264 | $25,220 | $0 | $0 |
| 2015 | $1,106 | $23,140 | $0 | $0 |
| 2014 | $2,263 | $22,760 | $0 | $0 |
| 2013 | $2,263 | $22,600 | $0 | $0 |
Agents Affiliated with this Home
-
E
Seller's Agent in 2014
Emily Stallings
All Properties of Alabama, LLC
(256) 531-6396
55 Total Sales
-
A
Buyer's Agent in 2014
AGENT NON-MEMBER
CULLMAN ASSOCIATION OF REALTORS
-

Buyer's Agent in 2014
Lynn Horne
ARC Realty - Hoover
(205) 222-2652
64 Total Sales
Map
Source: Greater Alabama MLS
MLS Number: 612753
APN: 06-00-09-0-000-017.001
- 0 Humber Rd
- 8417 Dawson Ln
- 4780 Warrior Jasper Rd
- 4430 Edith Ave
- 4360 Jim Tate Rd
- 8502 Old Bagley Rd
- 8614 Honeysuckle Ln
- 7634 Bankhead Hwy Unit 1
- 3671 White Rd
- 4960 Hollis Goodwin Rd
- 8406 Brooke Ln Unit 63
- 3216 Glovers Bend Rd Unit 1
- 2730 Glovers Bend Rd Unit 1
- 3600 Glovers Bend Rd Unit 1
- 7829 Bankhead Hwy
- 4974 Greathouse Rd
- 7117 Bankhead Hwy
- 5057 Jim Goggans Rd
- 8911 Corner School Rd
- 2140 Glovers Bend Rd Unit 1
