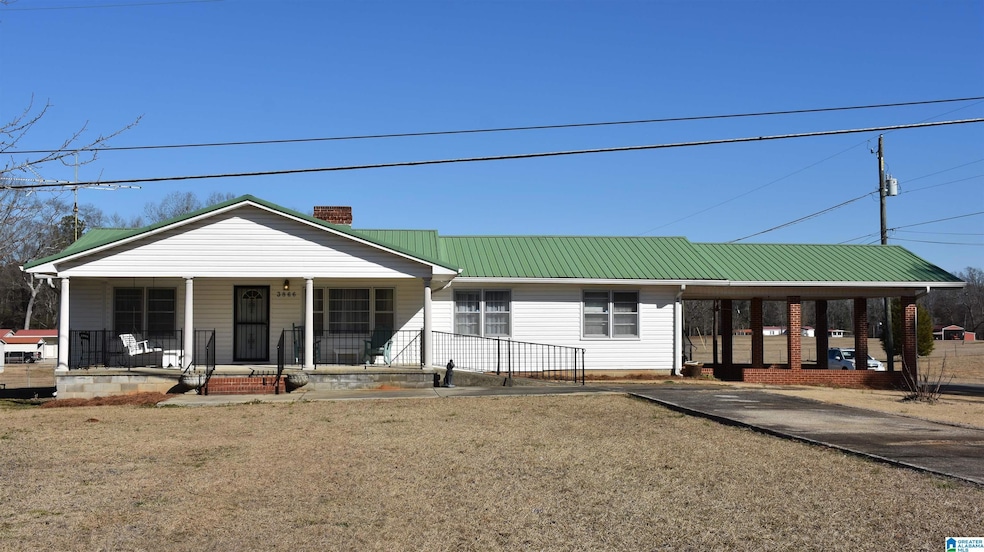
UNDER CONTRACT
$6K PRICE DROP
3866 Renfroe Rd Talladega, AL 35160
Estimated payment $1,075/month
Total Views
6,568
3
Beds
1
Bath
1,552
Sq Ft
$115
Price per Sq Ft
Highlights
- Wood Flooring
- Den
- Attached Garage
- Attic
- Porch
- Laundry Room
About This Home
A place to call home! This 3 bedroom 1 bath home has been lovingly maintained with beautiful hardwood floors, formal living and dining room, cozy den, large laundry room and a 2 car carport! It also has a large workshop/garage. Close proximity to Logan Martin Lake, Pell City and I20! Call today to see this great home!
Home Details
Home Type
- Single Family
Est. Annual Taxes
- $1,208
Year Built
- Built in 1957
Home Design
- Vinyl Siding
Interior Spaces
- 1,552 Sq Ft Home
- 1-Story Property
- Smooth Ceilings
- Brick Fireplace
- Gas Fireplace
- Living Room with Fireplace
- Dining Room
- Den
- Crawl Space
- Attic
Kitchen
- Stove
- Dishwasher
- Laminate Countertops
Flooring
- Wood
- Vinyl
Bedrooms and Bathrooms
- 3 Bedrooms
- 1 Full Bathroom
- Separate Shower
- Linen Closet In Bathroom
Laundry
- Laundry Room
- Laundry on main level
- Washer and Electric Dryer Hookup
Parking
- Attached Garage
- 2 Carport Spaces
- Driveway
Schools
- Sycamore Elementary School
- Winterboro Middle School
- Winterboro High School
Utilities
- Central Heating and Cooling System
- Heating System Uses Gas
- Well
- Electric Water Heater
- Septic Tank
Additional Features
- Porch
- 1.2 Acre Lot
Listing and Financial Details
- Visit Down Payment Resource Website
- Assessor Parcel Number 1208270000006000
Map
Create a Home Valuation Report for This Property
The Home Valuation Report is an in-depth analysis detailing your home's value as well as a comparison with similar homes in the area
Home Values in the Area
Average Home Value in this Area
Tax History
| Year | Tax Paid | Tax Assessment Tax Assessment Total Assessment is a certain percentage of the fair market value that is determined by local assessors to be the total taxable value of land and additions on the property. | Land | Improvement |
|---|---|---|---|---|
| 2024 | $1,208 | $22,960 | $2,480 | $20,480 |
| 2023 | $1,208 | $11,480 | $1,240 | $10,240 |
| 2022 | $700 | $14,850 | $1,750 | $13,100 |
| 2021 | $702 | $15,540 | $1,480 | $14,060 |
| 2020 | $702 | $25,760 | $0 | $0 |
| 2019 | $702 | $25,760 | $0 | $0 |
| 2018 | $595 | $25,140 | $0 | $0 |
| 2017 | $595 | $22,060 | $0 | $0 |
| 2016 | $404 | $22,060 | $0 | $0 |
| 2015 | $312 | $19,120 | $0 | $0 |
| 2014 | $23 | $9,220 | $0 | $0 |
| 2013 | -- | $9,440 | $0 | $0 |
Source: Public Records
Property History
| Date | Event | Price | Change | Sq Ft Price |
|---|---|---|---|---|
| 08/13/2025 08/13/25 | Price Changed | $179,000 | -3.2% | $115 / Sq Ft |
| 04/18/2025 04/18/25 | For Sale | $185,000 | +193.7% | $119 / Sq Ft |
| 08/07/2020 08/07/20 | Sold | $63,000 | 0.0% | $36 / Sq Ft |
| 07/10/2020 07/10/20 | For Sale | $63,000 | -- | $36 / Sq Ft |
Source: Greater Alabama MLS
Purchase History
| Date | Type | Sale Price | Title Company |
|---|---|---|---|
| Personal Reps Deed | $431,500 | None Listed On Document | |
| Personal Reps Deed | $431,500 | None Listed On Document |
Source: Public Records
Similar Homes in Talladega, AL
Source: Greater Alabama MLS
MLS Number: 21416636
APN: 12-08-27-0-000-006.000
Nearby Homes
- 00 Renfroe Rd Unit 1
- 0 Concord Church Rd Unit 5&6 21425035
- 775 Concord Church Rd Unit 301.02 Ac.
- 0 Renfroe Rd Unit 21407810
- 0000 Howells Cove Rd Unit 1
- 0 Armstrong Mountain Ln Unit 9.9acres
- 0 Unnamed Rd Unit 36 21378888
- 0 Unnamed Rd Unit 6 21374566
- 0 Unnamed Rd Unit 2 21374547
- 7489 Renfroe Rd
- 560 Water Oak Ln
- 0 Water Oak Ln Unit Lot 6 21425820
- 0 Water Oak Ln Unit 42 & 43 21423400
- 284 S Lake Hills Dr
- 236 Kradle Kove Dr
- Howell Cove Rd
- 992 Clear Creek Dr
- 0 S Lakeside Ln Unit 20 21423009
- 0 S Lakeside Ln Unit 40 21374505
- 100 Harbor Pointe Dr
- 1168 Ranch Marina Rd
- 1298 Davis Acres Dr
- 309 W Parkway Ave
- 65476 Al-77 Hwy
- 270 Camellia Ln
- 712 Elm St
- 6316 Rainbow Row
- 8033 Hagood St
- 8067 Hagood St
- 7037 Broad St
- 8046 Hagood St
- 613 Broadway Ave
- 6147 Rainbow Row
- 671 Brecon Access Rd
- 2100 Maple Village Ct
- 2120 Francis St Unit A
- 1305 Harrison Cir
- 11 Cottage Ln
- 300 Riverhouse Loop
- 504 30th St N






