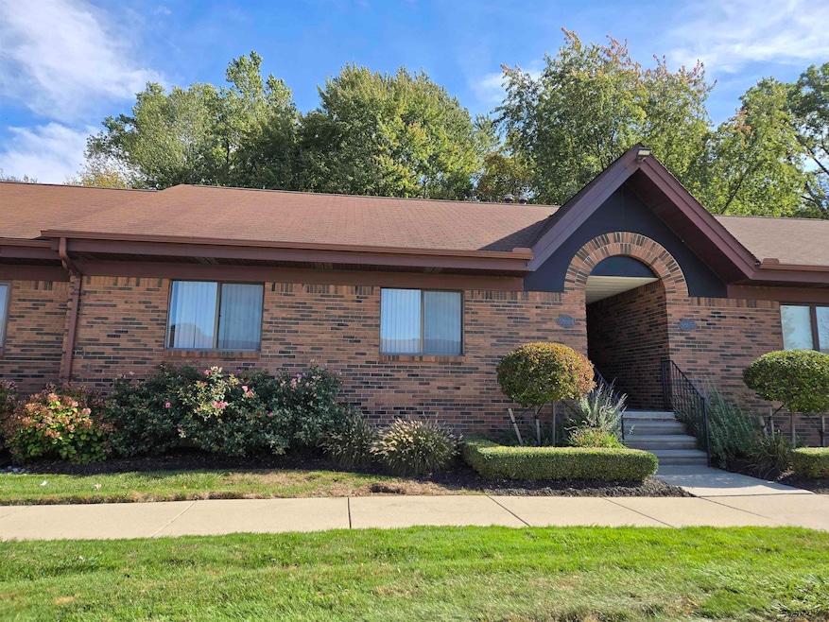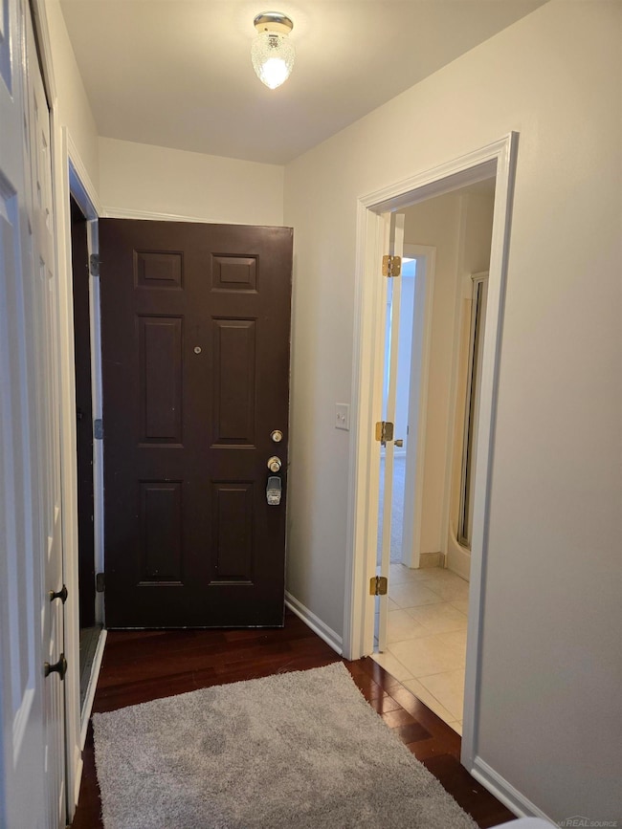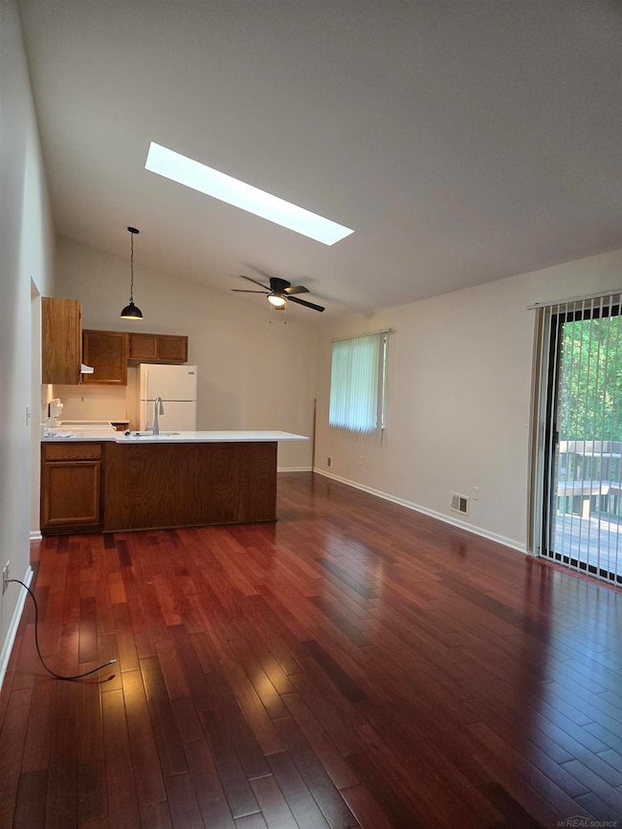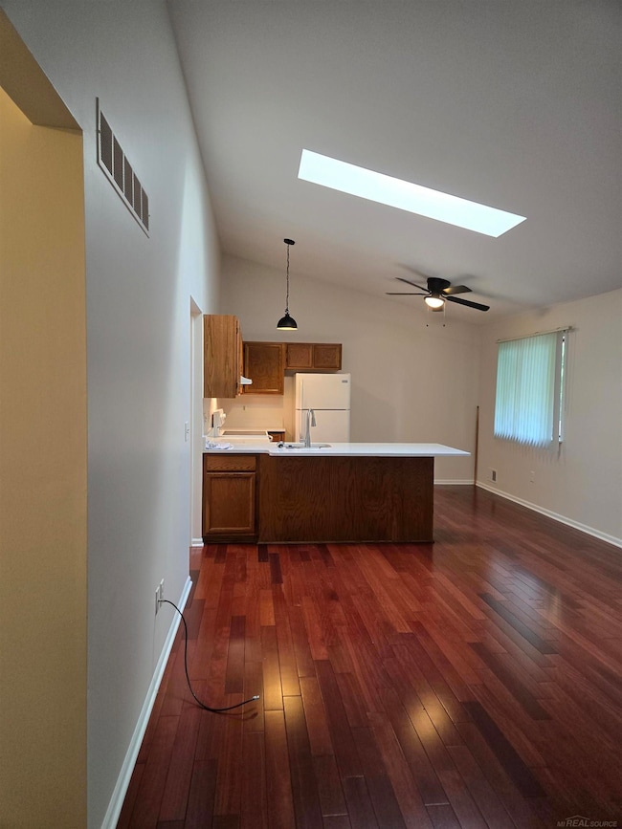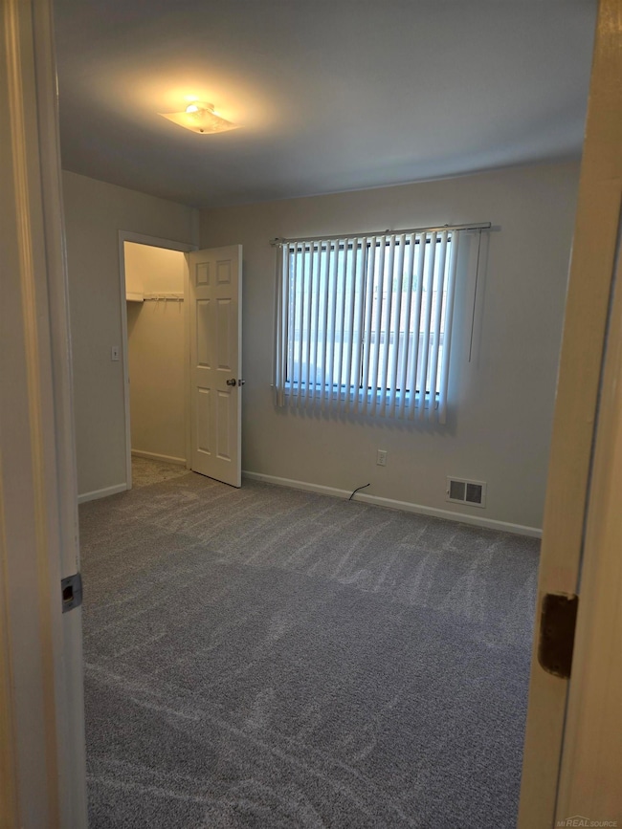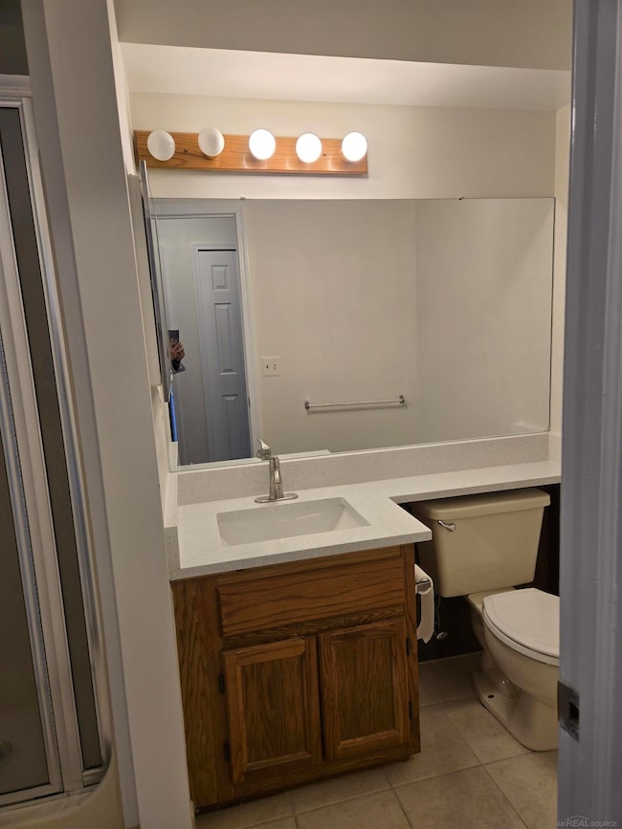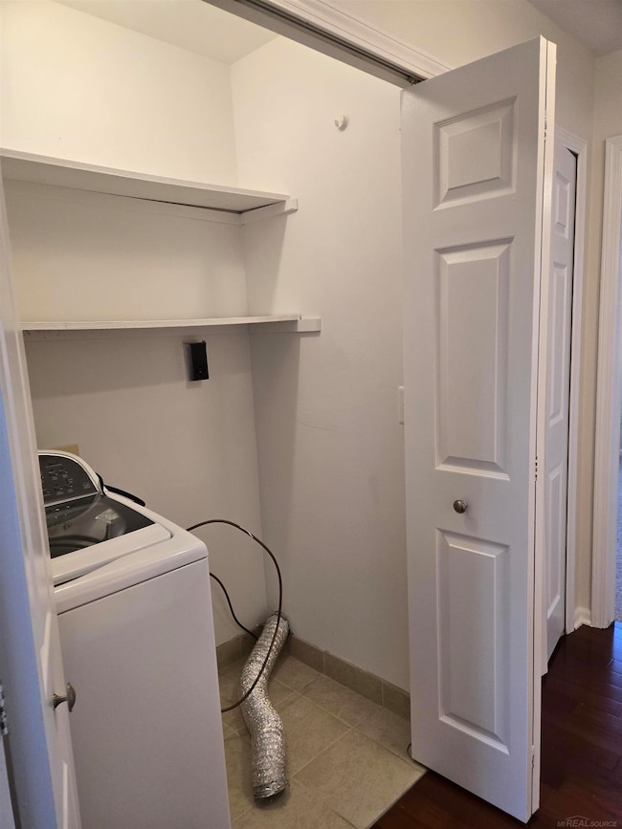
$134,900
- 2 Beds
- 1.5 Baths
- 933 Sq Ft
- 34261 Garfield Cir
- Fraser, MI
This VERY well maintained townhouse style condo unit features quality laminate thru out the 1st floor, remodeled kitchen and appliances. Large adjoining dining room with door wall to patio. This unit faces the church parking lot on the North, very private. Just a few steps from the parking lot, into your home. The Primary bedroom features a large walk in closet and another normal size closet. The
Robert Kluck Professional Leasing & Sales LLC
