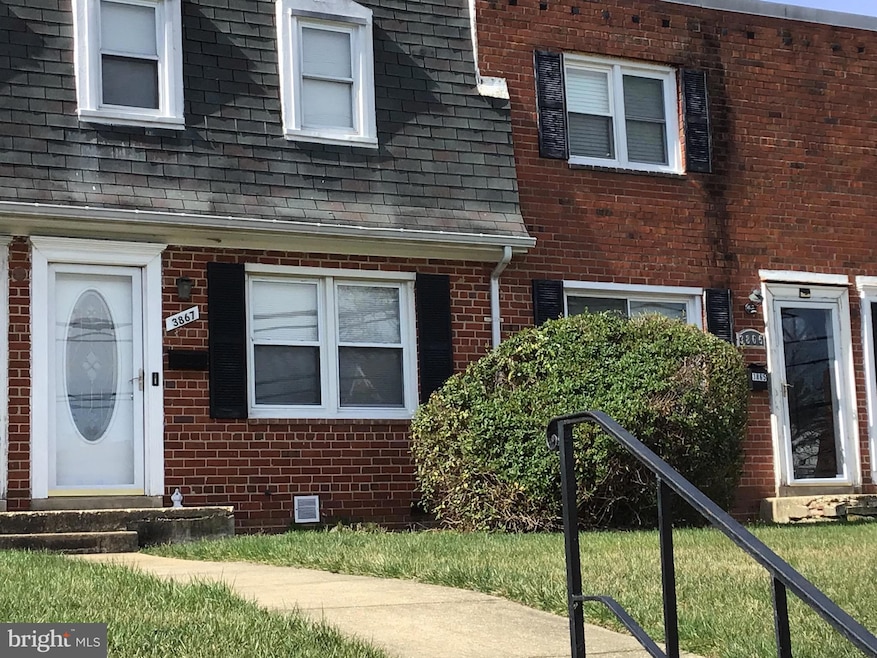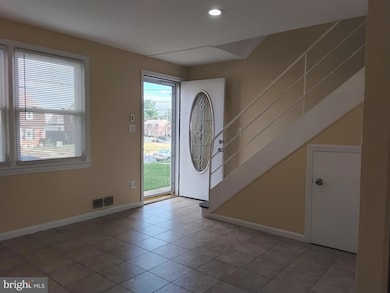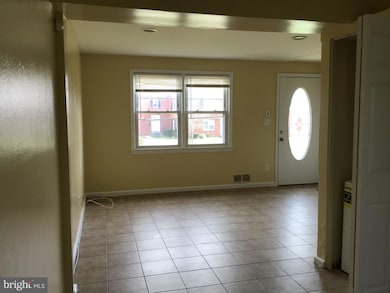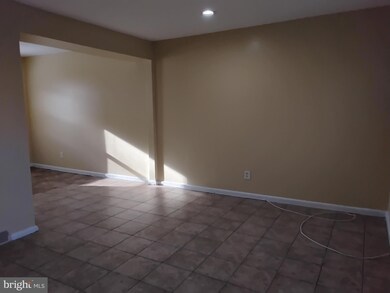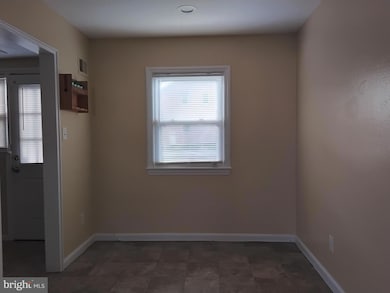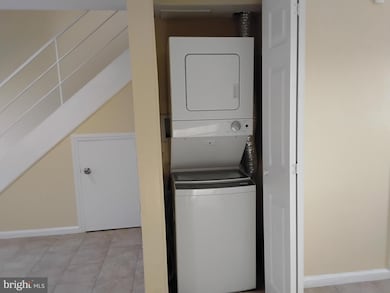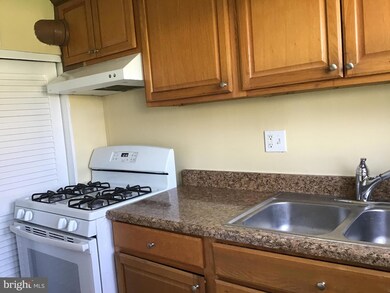3867 26th Ave Temple Hills, MD 20748
Highlights
- Traditional Floor Plan
- Bathtub with Shower
- Combination Dining and Living Room
- Traditional Architecture
- 90% Forced Air Heating and Cooling System
- Stacked Washer and Dryer
About This Home
Charming two-level condo in Iverson Village, offering comfortable, convenient living. The upper floor offers two inviting bedrooms and a full bathroom. Downstairs features an open-concept living and dining area ideal for entertaining. The kitchen includes a back door that leads straight to the backyard and parking lot. A stacked washer/dryer adds practical convenience. Located near public transit, Iverson Mall, and Marlow Heights Shopping Center, this home provides easy access to shopping, dining and entertainment. Rent is $1,650/month and includes water and sewage; the tenant pays electricity, gas and cable. The owner pays the monthly condo fee. Pets on a case-by-case basis. Available now! Schedule a viewing to see it in person.
Listing Agent
(202) 207-7769 kim.washington@longandfoster.com Long & Foster Real Estate, Inc. License #581828 Listed on: 11/22/2025

Townhouse Details
Home Type
- Townhome
Est. Annual Taxes
- $1,704
Year Built
- Built in 1950
Lot Details
- 1,910 Sq Ft Lot
HOA Fees
- Condo Association YN
Home Design
- Traditional Architecture
- Brick Exterior Construction
Interior Spaces
- 768 Sq Ft Home
- Property has 2 Levels
- Traditional Floor Plan
- Combination Dining and Living Room
- Crawl Space
- Stove
- Stacked Washer and Dryer
Bedrooms and Bathrooms
- 2 Bedrooms
- 1 Full Bathroom
- Bathtub with Shower
Parking
- On-Street Parking
- Parking Lot
Utilities
- 90% Forced Air Heating and Cooling System
- Electric Water Heater
Listing and Financial Details
- Residential Lease
- Security Deposit $1,650
- Tenant pays for cable TV, electricity, gas, minor interior maintenance
- The owner pays for association fees
- Rent includes common area maintenance, hoa/condo fee, snow removal, trash removal, water
- No Smoking Allowed
- 12-Month Lease Term
- Available 11/23/25
- $55 Application Fee
- $100 Repair Deductible
- Assessor Parcel Number 17060516609
Community Details
Overview
- Association fees include exterior building maintenance, lawn maintenance, sewer, trash, water
- Iverson Village Condo Community
- Iverson Mews Condominium Subdivision
Pet Policy
- Pet Size Limit
- Breed Restrictions
Map
Source: Bright MLS
MLS Number: MDPG2184166
APN: 06-0516609
- 3835 26th Ave
- 3840 26th Ave
- 2561 Colebrooke Dr
- 3802 26th Ave Unit 16
- 2733 Iverson St Unit 54
- 2762 Iverson St
- 3855 28th Ave Unit 37
- 4008 24th Place
- 2834 Iverson St Unit 101
- 2605 Keith St
- 4109 25th Ave
- 2803 Keating St
- 2817 Colebrooke Dr
- 4015 28th Ave
- 4116 Atmore Place
- 4105 Norcross St
- 2330 Jameson St
- 3411 29th Ave
- 2521 Saint Clair Dr
- 3713 Wilkinson Dr
- 3825 26th Ave
- 2580 Iverson St
- 2581 Iverson St
- 2513 Iverson St
- 2737 Iverson St
- 3815 28th Ave Unit 3815 28th Ave
- 3815 28th Ave
- 2852 Iverson St Unit 110
- 2814 Keating St
- 3916 24th Ave
- 4008 24th Ave
- 2803 Keating St
- 2900 St Clair Dr
- 4123 24th Ave
- 3419 27th Ave
- 2301 Iverson St
- 3907 23rd Pkwy
- 3837 Saint Barnabas Rd Unit 103
- 4402 23rd Pkwy
- 4301 23rd Pkwy
