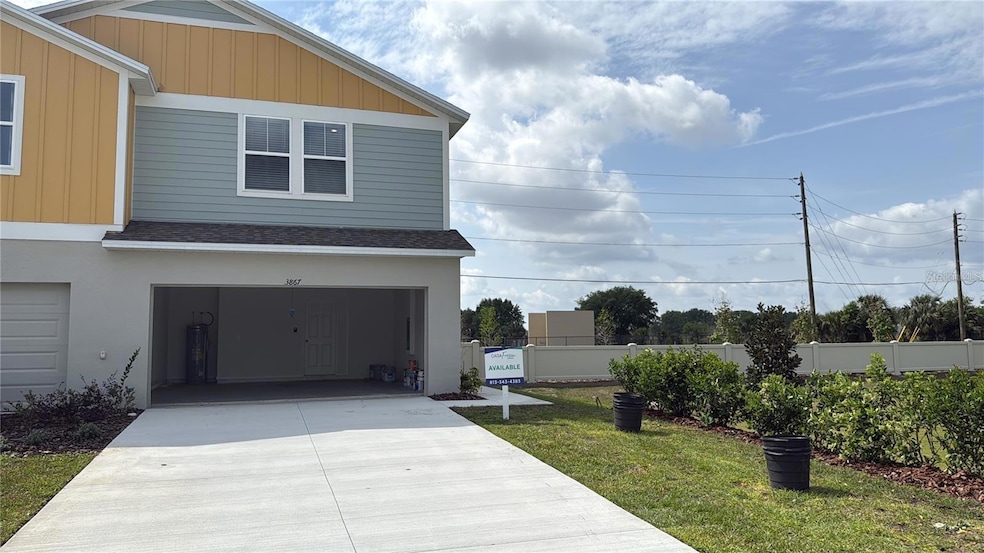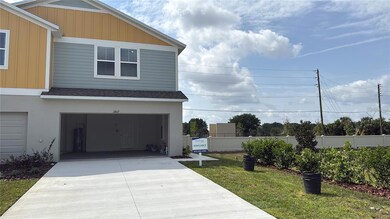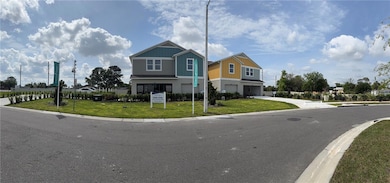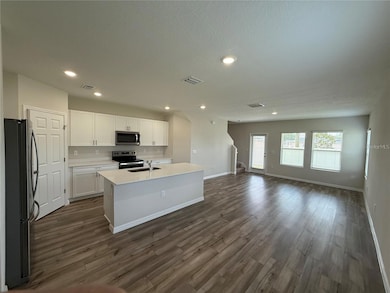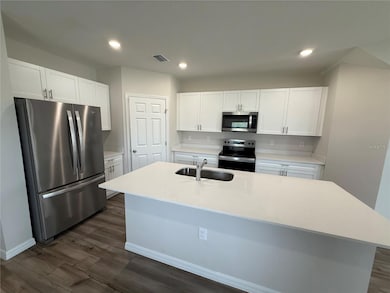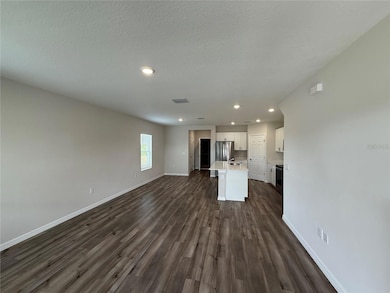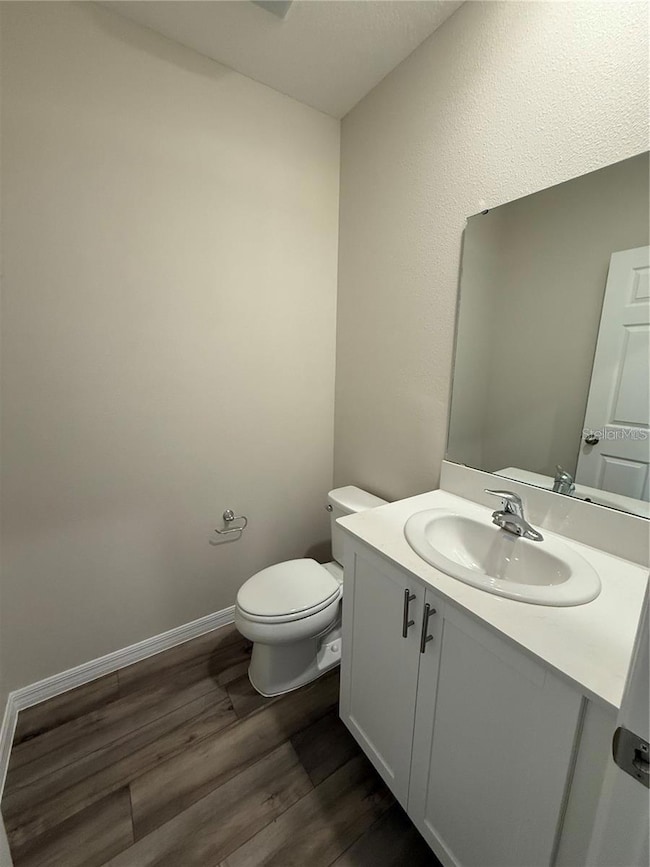3867 King Hill Dr Haines City, FL 33844
Highlights
- Open Floorplan
- Garden View
- 2 Car Attached Garage
- Clubhouse
- Community Pool
- Walk-In Closet
About This Home
READY NOW!!!!!! Tulum is a two-story townhome offering a comfortable living experience with 4 bedrooms and 2.5 bathrooms. All bedrooms are located on the second floor, offering privacy and separation from the main areas. The main floor features a modern kitchen, perfect for cooking and entertaining, along with a spacious living room for relaxing and gathering. Enjoy outdoor living on the charming lanai and take advantage of the convenience of a 2-car garage with ample storage and easy access. Welcome to Grove at Crosswinds, your peaceful retreat in the heart of Haines City, Florida! Tucked away off Baker Dairy Road, this charming community offers a haven of peace just 10 minutes from the shopping and entertainment of Posner Park and the beauty of Lake Eva Community Park. Ideally located between Lakeland and Orlando, Grove at Crosswinds lets you enjoy the best of both worlds: peaceful living with modern amenities just a stone's throw away.
Listing Agent
LA ROSA REALTY LLC Brokerage Phone: 321-939-3748 License #3517937 Listed on: 07/31/2025

Townhouse Details
Home Type
- Townhome
Year Built
- Built in 2024
Lot Details
- 3,737 Sq Ft Lot
Parking
- 2 Car Attached Garage
Home Design
- Bi-Level Home
Interior Spaces
- 1,866 Sq Ft Home
- Open Floorplan
- Garden Views
Kitchen
- Convection Oven
- Cooktop
- Microwave
- Ice Maker
- Dishwasher
Bedrooms and Bathrooms
- 4 Bedrooms
- Primary Bedroom Upstairs
- Walk-In Closet
Laundry
- Laundry Room
- Dryer
- Washer
Utilities
- Central Heating and Cooling System
- Electric Water Heater
Listing and Financial Details
- Residential Lease
- Property Available on 7/31/25
- 12-Month Minimum Lease Term
- $50 Application Fee
- 8 to 12-Month Minimum Lease Term
- Assessor Parcel Number 27-27-22-757005-001120
Community Details
Overview
- Property has a Home Owners Association
- Governmental Management Association
- Congdon Twnhms Phs 1 & 2 Subdivision
Amenities
- Clubhouse
Recreation
- Community Playground
- Community Pool
Pet Policy
- Dogs and Cats Allowed
Map
Source: Stellar MLS
MLS Number: O6332235
- 4321 Hillock Blvd
- 4345 Hillock Blvd
- Barcelona Plan at Grove at Crosswinds
- Tulum Plan at Grove at Crosswinds
- Cartagena Plan at Grove at Crosswinds
- 3782 King Hill Dr
- 3762 King Hill Dr
- 3758 King Hill Dr
- 3767 King Hill Dr
- 3754 King Hill Dr
- 3750 King Hill Dr
- 3742 King Hill Dr
- 3751 King Hill Dr
- 3738 King Hill Dr
- 3734 King Hill Dr
- 3730 King Hill Dr
- 3739 King Hill Dr
- 3726 King Hill Dr
- 3735 King Hill Dr
- 3722 King Hill Dr
- 4345 Hillock Blvd
- 3734 King Hill Dr
- 4745 Katrina Dr
- 4837 Katrina Dr
- 4313 Riverbend Blvd
- 4317 Riverbend Blvd
- 4317 Riverbend Blvd Unit 2
- 5521 Clove Row
- 101 Hidden Lk Lp
- 101 Hidden Lake Loop
- 4709 Katrina Dr
- 513 Jerry Ln
- 4054 Old Mill Rd
- 533 Jerry Ln
- 126 Hidden Lk Lp
- 348 Towns Cir
- 142 Hidden Lk Lp
- 142 Hidden Lake Loop
- 163 Hidden Lk Lp
- 163 Hidden Lake Loop
