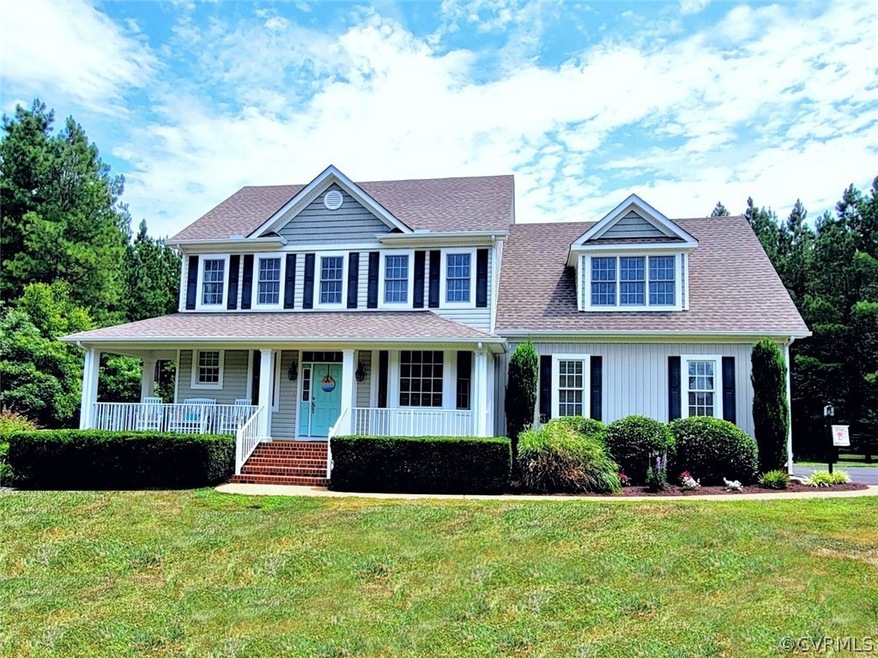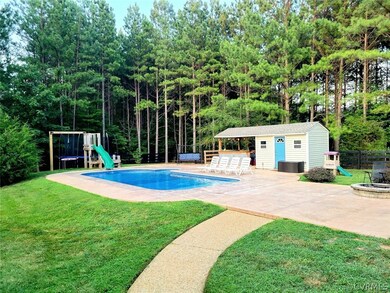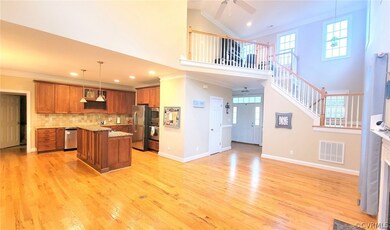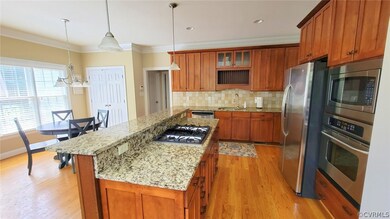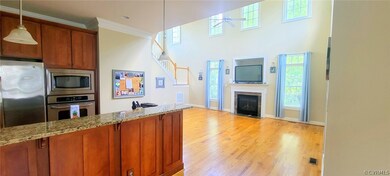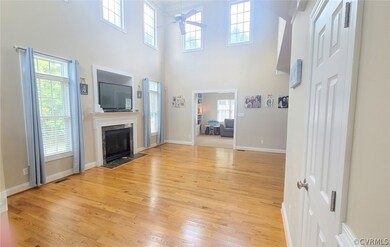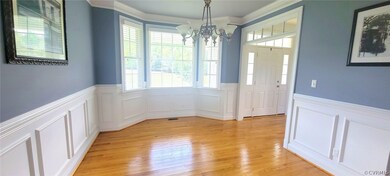
3867 Mill Mount Ct Powhatan, VA 23139
Highlights
- Pool House
- Main Floor Primary Bedroom
- Loft
- Community Lake
- Hydromassage or Jetted Bathtub
- Separate Formal Living Room
About This Home
As of October 2021Plenty of privacy while still enjoying the perks of living in a neighborhood (with a private lake)! The living room has a gas fireplace, surrounded by windows and has an attached sun room. The kitchen has granite counter tops, gas stove, pantry, SS appliances, & a breakfast nook. 1st floor master bedroom w/ vaulted ceiling has a large walk in closet & master bathroom with dual vanities, jetted tub & walk in shower. The laundry room & half bath are also located on the 1st floor. Upstairs you will find a small loft area, 2 bdrms & a full bathroom w/ double sink. There is also another bdrm/bonus room located above the 2 car, side entry garage & has it's own full bathroom and walk in closet. Outside is an in-ground salt water pool w/a tanning ledge (perfect for little ones) and a slide! The backyard is fenced in with a pool shed and attached bar. The shed also has roughed in plumbing, sink and toilet just waiting to be completed. Additional features include one new heat pump (with gas back up heat), new tankless water heater, 2 wells, a house water filtration system and Comcast high speed internet. If you ever want to add another bedroom, this home includes a 5 bedroom septic system.
Last Agent to Sell the Property
Steve Toop
United Brokers Ltd License #0225191547 Listed on: 08/23/2021
Home Details
Home Type
- Single Family
Est. Annual Taxes
- $3,380
Year Built
- Built in 2007
Lot Details
- 2.02 Acre Lot
- Street terminates at a dead end
- Back Yard Fenced
- Zoning described as R-5
HOA Fees
- $50 Monthly HOA Fees
Parking
- 2 Car Attached Garage
- Driveway
Home Design
- Frame Construction
- Shingle Roof
- Vinyl Siding
Interior Spaces
- 3,008 Sq Ft Home
- 2-Story Property
- Built-In Features
- Bookcases
- High Ceiling
- Ceiling Fan
- Recessed Lighting
- Window Treatments
- Bay Window
- Separate Formal Living Room
- Dining Area
- Loft
- Crawl Space
- Washer Hookup
Kitchen
- Breakfast Area or Nook
- Eat-In Kitchen
- Oven
- Gas Cooktop
- Dishwasher
- Granite Countertops
- Disposal
Bedrooms and Bathrooms
- 4 Bedrooms
- Primary Bedroom on Main
- En-Suite Primary Bedroom
- Double Vanity
- Hydromassage or Jetted Bathtub
- Garden Bath
Home Security
- Home Security System
- Fire and Smoke Detector
Pool
- Pool House
- In Ground Pool
- Outdoor Pool
Outdoor Features
- Balcony
- Shed
- Front Porch
Schools
- Pocahontas Elementary School
- Powhatan Middle School
- Powhatan High School
Utilities
- Forced Air Zoned Heating and Cooling System
- Heating System Uses Propane
- Heat Pump System
- Well
- Tankless Water Heater
- Propane Water Heater
- Water Purifier
- Septic Tank
- Cable TV Available
Community Details
- Westlake At Mill Mount Subdivision
- Community Lake
- Pond in Community
Listing and Financial Details
- Tax Lot 24
- Assessor Parcel Number 016A-2-24
Ownership History
Purchase Details
Home Financials for this Owner
Home Financials are based on the most recent Mortgage that was taken out on this home.Purchase Details
Home Financials for this Owner
Home Financials are based on the most recent Mortgage that was taken out on this home.Similar Homes in Powhatan, VA
Home Values in the Area
Average Home Value in this Area
Purchase History
| Date | Type | Sale Price | Title Company |
|---|---|---|---|
| Deed | $560,000 | -- | |
| Deed | $365,000 | -- |
Mortgage History
| Date | Status | Loan Amount | Loan Type |
|---|---|---|---|
| Open | $532,000 | Construction |
Property History
| Date | Event | Price | Change | Sq Ft Price |
|---|---|---|---|---|
| 10/22/2021 10/22/21 | Sold | $560,000 | 0.0% | $186 / Sq Ft |
| 08/26/2021 08/26/21 | Pending | -- | -- | -- |
| 08/23/2021 08/23/21 | For Sale | $560,000 | +53.4% | $186 / Sq Ft |
| 09/26/2014 09/26/14 | Sold | $365,000 | -6.2% | $121 / Sq Ft |
| 07/30/2014 07/30/14 | Pending | -- | -- | -- |
| 05/05/2014 05/05/14 | For Sale | $389,000 | -- | $129 / Sq Ft |
Tax History Compared to Growth
Tax History
| Year | Tax Paid | Tax Assessment Tax Assessment Total Assessment is a certain percentage of the fair market value that is determined by local assessors to be the total taxable value of land and additions on the property. | Land | Improvement |
|---|---|---|---|---|
| 2025 | $3,758 | $544,700 | $101,700 | $443,000 |
| 2024 | $3,480 | $504,400 | $94,200 | $410,200 |
| 2023 | $3,334 | $430,000 | $81,200 | $348,800 |
| 2022 | $3,311 | $430,000 | $81,200 | $348,800 |
| 2021 | $3,380 | $397,600 | $76,200 | $321,400 |
| 2020 | $3,380 | $322,300 | $70,200 | $252,100 |
| 2019 | $2,836 | $322,300 | $70,200 | $252,100 |
| 2018 | $2,792 | $322,300 | $70,200 | $252,100 |
| 2017 | $2,845 | $321,500 | $70,200 | $251,300 |
| 2016 | $2,894 | $321,500 | $70,200 | $251,300 |
| 2014 | $2,738 | $304,200 | $65,600 | $238,600 |
Agents Affiliated with this Home
-
S
Seller's Agent in 2021
Steve Toop
United Brokers Ltd
-

Buyer's Agent in 2021
Taylor Robertson
Long & Foster
(804) 986-1238
18 in this area
45 Total Sales
-
N
Seller's Agent in 2014
Nancy Wise
Napier REALTORS ERA
-
L
Buyer's Agent in 2014
Leroy Darcey
River's Edge Property Mgmnt
-
K
Buyer Co-Listing Agent in 2014
Kimberly Dalton
River's Edge Property Mgmnt
(804) 814-0739
28 Total Sales
Map
Source: Central Virginia Regional MLS
MLS Number: 2126146
APN: 016A-2-24
- 3812 Mill Mount Dr
- 2880 Mill Mount Pkwy
- 3313 Copeland Way
- 3616 Bonnies Way
- 3249 Maidens Rd
- 3307 Colston Ct
- 3381 Holywell Cir
- 4060 Foxrun Rd
- 2720 Maidens Rd
- 2730 Maidens Rd
- 4232 Three Bridge Rd
- 4333 Three Bridge Rd
- 2710 Maidens Rd
- Jamestown Plan at Maidens Farm
- Vanderbilt Plan at Maidens Farm
- HAMPTON Plan at Maidens Farm
- 4381 Three Bridge Rd
- 1372 S Meadow Cir
- 1368 S Meadow Cir
- 1500 Meadow Grove Ct
