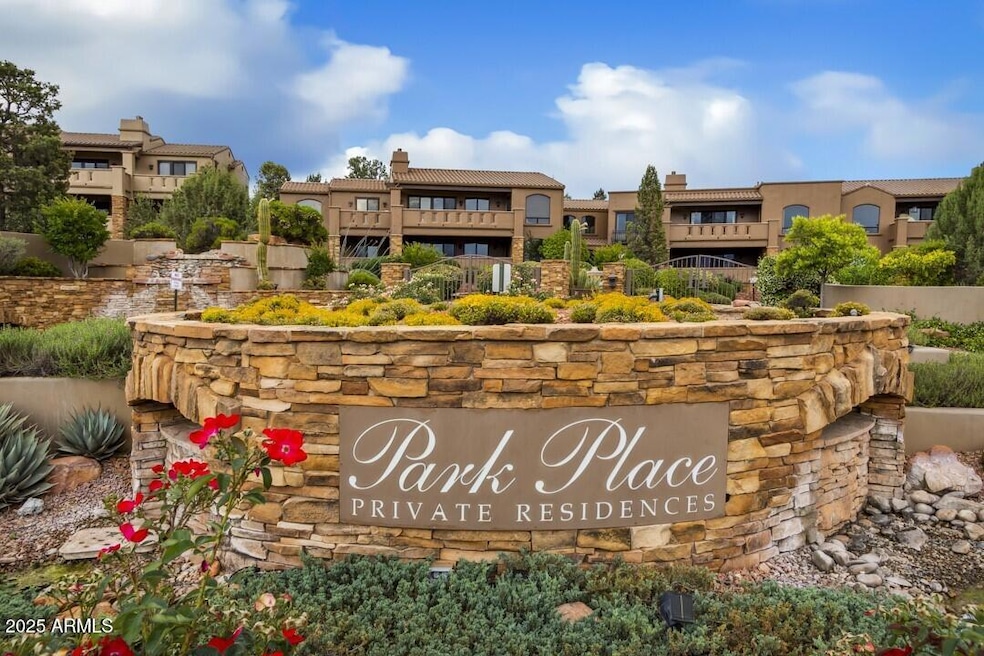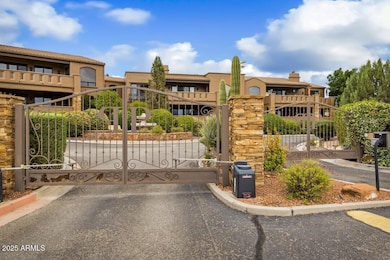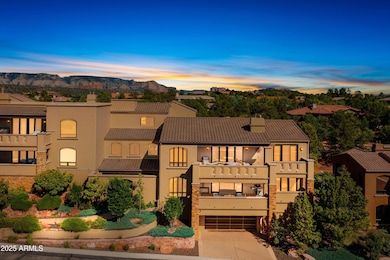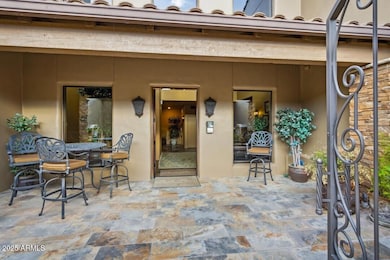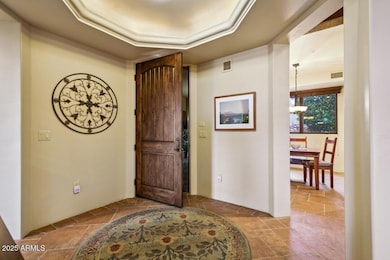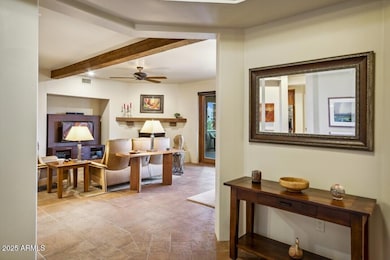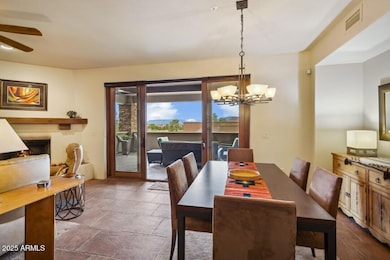3867 Portofino Way Unit 7 Sedona, AZ 86336
Estimated payment $6,028/month
Highlights
- Fitness Center
- Gated Community
- Theater or Screening Room
- Gated Parking
- Mountain View
- Contemporary Architecture
About This Home
Welcome to 3867 Portofino Way—an exceptional opportunity to own a luxury private residence nestled in the heart of Sedona's exclusive Park Place community. Designed by award-winning architect Don Woods, this spacious residence is a rare blend of architectural elegance, privacy, and natural beauty. The open concept of the great room easily accommodates a full dining set, entertainment center, and relaxed seating, all with panoramic views from the floor-to-ceiling windows. Each room, including both bedrooms and the living area, opens to the expansive view terrace for seamless indoor-outdoor living.
See supplements for upgrades in this unit Spanning 2042 square feet with two bedrooms and two baths this home features luxury finishes throughout:
"18.5 x 18.5 Porcelain tile flooring throughout.
"8' Knotty Alder entry doors. 7' solid core interior doors throughout the interior.
"Knotty Alder Kitchen & Bathroom Cabinetry.
"Professional Series Viking kitchen appliances, a wine refrigerator built-in to the chef's island, and a Whirlpool washer and dryer are all included in the purchase price.
"Large laundry room, utility closet with newer tankless water heater, and ample cabinetry throughout.
"Beautiful granite kitchen countertops with breakfast bar. A separate breakfast nook and formal dining area add comfortable areas for entertainment.
"Mosaic stone backsplashes, recessed lighting, and custom cabinetry.
"Kohler plumbing faucets and fixtures throughout.
"Porcelain tile bath vanities and shower surround.
"Natural gas fireplace with custom wood mantle.
"Pre-wired for surround sound, and ceiling fans added in the living room and both bedrooms.
"Secure underground parking garages.
"Elevator access to elegantly appointed common lobbies with gorgeous slate flooring just a few steps away from the graceful entry of 3867 Portofino Way.
"Spa-inspired primary suite with soaking tub, walk-in shower, dual vanities, and a large dressing room/closet with built-in cabinetry.
"Community Water Softener provided to all units. Water (both inside and outside) is included in the HOA Fee. Look for Expenses covered by the HOA fee under the document tab of this MLS listing.
"A furniture package is available by a separate Bill of Sale, excluding most of the artwork.
Additional premium features include:
"Elevator access from the underground gated garage, where you will find your designated 2-car wide parking spaces in addition to your private storage room.
"Sound-insulated construction and high-efficiency doors/windows throughout the building.
Park Place offers a low-maintenance, lock-and-leave lifestyle with HOA services that cover nearly all exterior and common area maintenance, including:
"Building insurance and casualty insurance on common grounds. Legal, accounting, management, and other professional fees.
"Electricity for interior lobbies, hallways, elevators, and garages. Exterior electricity for landscape lighting, privacy gates, and other common elements.
"Exterior maintenance of roof, stucco, terraces, and landscaping of common areas.
"Exterior window cleaning twice a year.
"Water included for interior and exterior, maintenance of the community soft water system for condo units, trash-recycling collection, and common area utilities
"Security gates, fountain maintenance, road maintenance, and elevator service.
"Janitorial services for lobbies, hallways, and garages. Indoor potted plant service, and 24-hour emergency contact.
"Fire system maintenance and monitoring.
Conveniently located in West Sedona, Park Place offers quick access to world-class hiking and biking trails, medical facilities, and everyday amenities and just a block from Sedona Medical Center. The HOA requires a minimum rental term of one year, so there are no short-term rentals!
Set securely in a double-gated building with just a couple of steps up from the common lobby to the private entry of the home. This private, corner unit boasts views of Cockscomb, Thunder Mountain, and other renowned Sedona red rock formations. Residents enjoy access to the brand-new clubhouse, located just across the street, which features a fully equipped fitness center, hot tub, event space with a kitchen, two private bathrooms, and a designated dog park. Beautifully landscaped common areas invite year-round enjoyment, fostering a welcoming and neighborly environment.
This is more than just a home; it's a statement of refined living in one of Sedona's most prestigious enclaves. Whether you're seeking a full-time residence or an elegant retreat, 3867 Portofino Way delivers comfort, style, and effortless convenience. Schedule your private tour todaythis extraordinary property awaits your most discriminating inspection.
Property Details
Home Type
- Condominium
Est. Annual Taxes
- $4,923
Year Built
- Built in 2006
Lot Details
- End Unit
- Private Streets
- Front and Back Yard Sprinklers
HOA Fees
- $915 Monthly HOA Fees
Parking
- 2 Car Garage
- Oversized Parking
- Common or Shared Parking
- Garage Door Opener
- Gated Parking
- Assigned Parking
- Community Parking Structure
Home Design
- Designed by Don Woods Architects
- Contemporary Architecture
- Spanish Architecture
- Wood Frame Construction
- Tile Roof
- Stone Exterior Construction
- Stucco
Interior Spaces
- 2,042 Sq Ft Home
- 3-Story Property
- Ceiling height of 9 feet or more
- Ceiling Fan
- Gas Fireplace
- Double Pane Windows
- Wood Frame Window
- Living Room with Fireplace
- Mountain Views
Kitchen
- Built-In Electric Oven
- Gas Cooktop
- Built-In Microwave
- Kitchen Island
- Granite Countertops
Flooring
- Carpet
- Tile
Bedrooms and Bathrooms
- 2 Bedrooms
- Primary Bathroom is a Full Bathroom
- 2 Bathrooms
- Dual Vanity Sinks in Primary Bathroom
- Bathtub With Separate Shower Stall
Schools
- West Sedona Elementary School
- Sedona Red Rock Junior/Senior High Middle School
- Sedona Red Rock Junior/Senior High School
Utilities
- Central Air
- Heating System Uses Natural Gas
- Cable TV Available
Additional Features
- No Interior Steps
- Covered Patio or Porch
- Unit is below another unit
Listing and Financial Details
- Tax Lot 70
- Assessor Parcel Number 408-11-449-A
Community Details
Overview
- Association fees include insurance, pest control, ground maintenance, street maintenance, front yard maint, trash, water, roof replacement, maintenance exterior
- Spectrum Association, Phone Number (928) 284-9764
- Built by Schaller Construction
- Park Place Condo 2Nd Amended Replat Per Map 2019 0061270 Bldg 110, Unit 7 Together W\8.29% Interest Subdivision, Siena Floorplan
Amenities
- Theater or Screening Room
- Recreation Room
Recreation
- Fitness Center
- Community Spa
Security
- Gated Community
Map
Home Values in the Area
Average Home Value in this Area
Tax History
| Year | Tax Paid | Tax Assessment Tax Assessment Total Assessment is a certain percentage of the fair market value that is determined by local assessors to be the total taxable value of land and additions on the property. | Land | Improvement |
|---|---|---|---|---|
| 2026 | $4,923 | -- | -- | -- |
| 2024 | $4,792 | -- | -- | -- |
| 2023 | $4,792 | $82,809 | $12,780 | $70,029 |
| 2022 | $4,705 | $66,404 | $11,000 | $55,404 |
| 2021 | $4,782 | $13,415 | $13,415 | $0 |
Property History
| Date | Event | Price | List to Sale | Price per Sq Ft |
|---|---|---|---|---|
| 10/10/2025 10/10/25 | Price Changed | $892,400 | -8.0% | $437 / Sq Ft |
| 08/28/2025 08/28/25 | For Sale | $970,000 | -- | $475 / Sq Ft |
Source: Arizona Regional Multiple Listing Service (ARMLS)
MLS Number: 6912692
APN: 408-11-449A
- 3885 Positano Place Unit 6
- 163 El Camino Real
- 3839 Portofino Way Unit 44
- 3839 Portofino Way
- 3835 Portofino Way
- 3938 Positano Place
- 3950 Positano Place
- 3941 Positano Place
- 26 El Camino Tesoros
- 170 Linda Vista
- #19 6770 W State Rte 89a --
- 86 Linda Vista
- 155 Linda Vista
- 80 Hillside Vista Dr
- 3266 Calle Del Montana --
- 3175 Calle Del Arroyo
- 130 Calle Del Norte Unit 22
- 150 Rimstone Cir
- 20 Hillside Vista Dr Unit 1
- 205 Hillside Vista Dr
- 36 W Dove Wing Dr Unit ID1039753P
- 145 Navajo Dr
- 180 Andante Dr
- 15 Bird Ln
- 93 Morning Sun Dr Unit 93
- 55 Sunset Ln
- 6770 W Sr 89a Unit 308
- 55 Brins Mesa Rd
- 60 Painted Canyon Dr
- 130 Blackjack Dr Unit Sun room
- 22 Heritage Cir
- 77 Wild Horse Mesa Dr Unit ID1309434P
- 4872 E Meadow Vista Dr
- 5715 E La Privada Dr
- 335 Sandia Cir
- 17325 Peyote Dr
- 17075 Teal Place
- 17090 Iron Springs Rd
- 333 N 16th St
- 819 N 5th St
