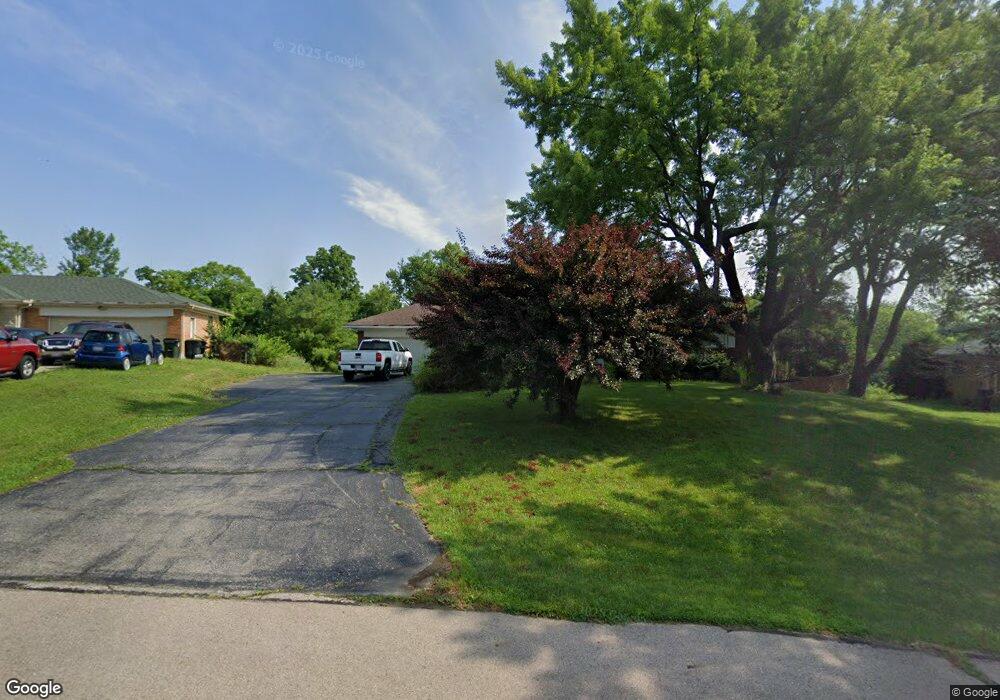3867 Reinwood Dr Dayton, OH 45414
Estimated Value: $257,000 - $307,798
4
Beds
2
Baths
2,446
Sq Ft
$118/Sq Ft
Est. Value
About This Home
This home is located at 3867 Reinwood Dr, Dayton, OH 45414 and is currently estimated at $287,450, approximately $117 per square foot. 3867 Reinwood Dr is a home located in Montgomery County with nearby schools including Demmitt Elementary School, Smith Middle School, and Butler High School.
Ownership History
Date
Name
Owned For
Owner Type
Purchase Details
Closed on
Jul 15, 2021
Sold by
Ramsey Joe M and Ramsey Judy L
Bought by
Whitehead Matthew S
Current Estimated Value
Home Financials for this Owner
Home Financials are based on the most recent Mortgage that was taken out on this home.
Original Mortgage
$235,653
Outstanding Balance
$213,917
Interest Rate
2.93%
Mortgage Type
FHA
Estimated Equity
$73,533
Purchase Details
Closed on
Apr 16, 2003
Sold by
Cress Ronald S and Cress Theresa M
Bought by
Ramsey Joe M and Ramsey Judy L
Purchase Details
Closed on
Sep 16, 1998
Sold by
Diane Merrick Elizabeth
Bought by
Cress Ronald S and Cress Theresa M
Home Financials for this Owner
Home Financials are based on the most recent Mortgage that was taken out on this home.
Original Mortgage
$100,000
Interest Rate
7.02%
Purchase Details
Closed on
Aug 11, 1994
Sold by
Haines Gary
Bought by
Merrick Elizabeth D
Create a Home Valuation Report for This Property
The Home Valuation Report is an in-depth analysis detailing your home's value as well as a comparison with similar homes in the area
Home Values in the Area
Average Home Value in this Area
Purchase History
| Date | Buyer | Sale Price | Title Company |
|---|---|---|---|
| Whitehead Matthew S | $241,000 | Safemark Title Agency Inc | |
| Ramsey Joe M | $162,000 | -- | |
| Cress Ronald S | $140,000 | -- | |
| Merrick Elizabeth D | $72,725 | Landmark Title |
Source: Public Records
Mortgage History
| Date | Status | Borrower | Loan Amount |
|---|---|---|---|
| Open | Whitehead Matthew S | $235,653 | |
| Previous Owner | Cress Ronald S | $100,000 |
Source: Public Records
Tax History Compared to Growth
Tax History
| Year | Tax Paid | Tax Assessment Tax Assessment Total Assessment is a certain percentage of the fair market value that is determined by local assessors to be the total taxable value of land and additions on the property. | Land | Improvement |
|---|---|---|---|---|
| 2024 | $3,259 | $52,400 | $11,130 | $41,270 |
| 2023 | $3,259 | $52,400 | $11,130 | $41,270 |
| 2022 | $3,851 | $49,430 | $10,500 | $38,930 |
| 2021 | $3,179 | $49,430 | $10,500 | $38,930 |
| 2020 | $3,168 | $49,430 | $10,500 | $38,930 |
| 2019 | $3,076 | $44,770 | $10,500 | $34,270 |
| 2018 | $3,082 | $44,770 | $10,500 | $34,270 |
| 2017 | $3,061 | $44,770 | $10,500 | $34,270 |
| 2016 | $3,408 | $48,160 | $10,500 | $37,660 |
| 2015 | $3,232 | $48,160 | $10,500 | $37,660 |
| 2014 | $3,232 | $48,160 | $10,500 | $37,660 |
| 2012 | -- | $47,780 | $10,500 | $37,280 |
Source: Public Records
Map
Nearby Homes
- 3518 Park Crest Ln
- 678 Deerhurst Dr
- 710 Deerhurst Dr
- 715 Deerhurst Dr
- Fairfax Plan at Foxfire - Maple Street Collection
- Yosemite Plan at Foxfire - Maple Street Collection
- Cumberland Plan at Foxfire - Maple Street Collection
- Jensen Plan at Foxfire - Maple Street Collection
- Beacon Plan at Foxfire - Maple Street Collection
- Wesley Plan at Foxfire - Maple Street Collection
- Breckenridge Plan at Foxfire - Maple Street Collection
- Danville Plan at Foxfire - Maple Street Collection
- DaVinci Plan at Foxfire - Maple Street Collection
- Greenbriar Plan at Foxfire - Maple Street Collection
- 668 Deerhurst Dr
- 679 Deerhurst Dr
- 3600 Little York Rd
- 827 Foxfire Trail
- 3291 Benchwood Rd
- 3320 Benchwood Rd
- 3857 Reinwood Dr
- 3877 Reinwood Dr
- 3847 Reinwood Dr
- 3882 Reinwood Dr
- 3887 Reinwood Dr
- 3837 Reinwood Dr
- 3840 Reinwood Dr
- 3900 Reinwood Dr
- 4004 Little York Rd
- 3897 Reinwood Dr
- 3970 Little York Rd
- 4030 Little York Rd
- 3827 Reinwood Dr
- 4040 Reinwood Dr
- 3907 Reinwood Dr
- 3912 Reinwood Dr
- 4032 Reinwood Dr
- 3917 Reinwood Dr
- 3817 Reinwood Dr
- 3986 Little York Rd
