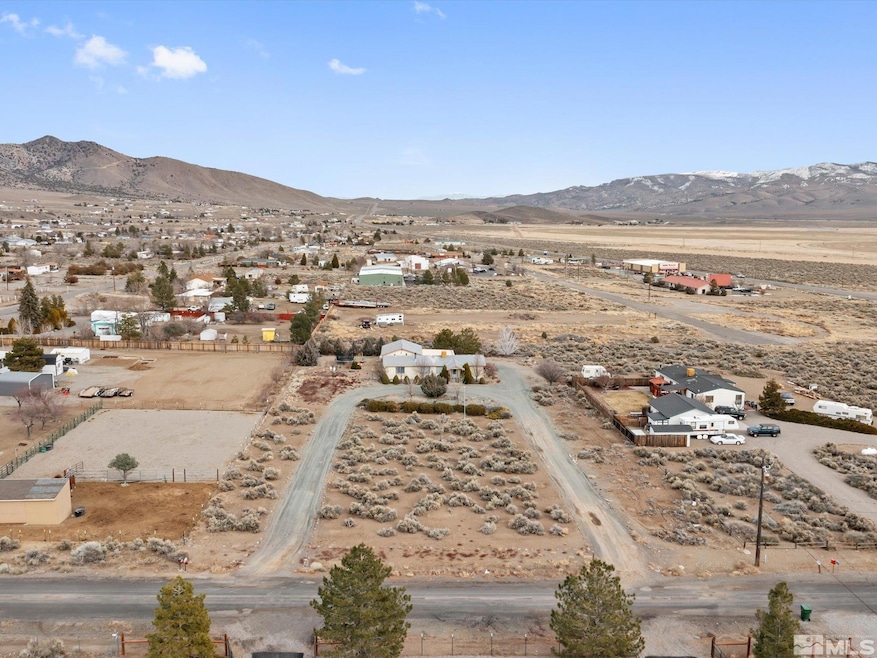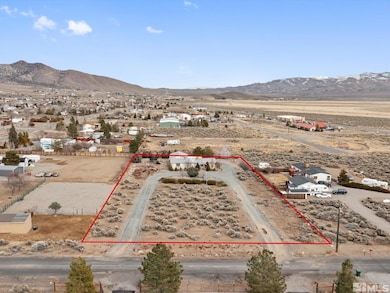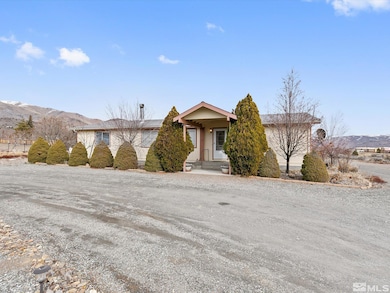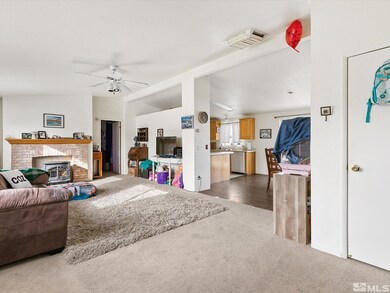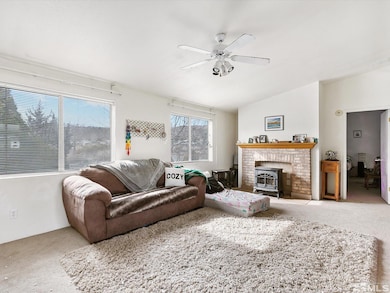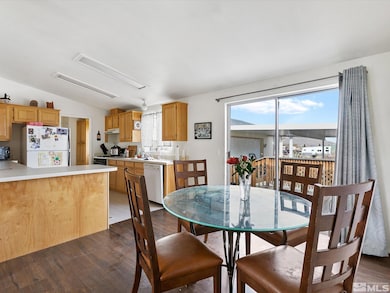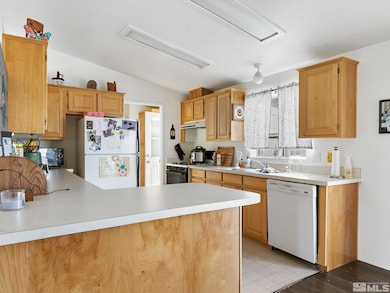3867 Sapphire Rd Wellington, NV 89444
Estimated payment $1,889/month
Highlights
- Mountain View
- No HOA
- Refrigerated and Evaporative Cooling System
- Deck
- Double Pane Windows
- Laundry Room
About This Home
Imagine a place where the mountain meets the valley, where the desert stretches out as far as the eye can see, offering a panoramic view that takes your breath away. This is not a mirage; it's your next home. This single-story gem is nestled amidst the grandeur of nature on a generous sized lot, which provides ample space for you to breathe, relax, and enjoy the tranquility that this unique setting provides., Start your day on the deck, sipping on your morning coffee while soaking in the breathtaking views that stretch out as far as the eye can see, and end your day enjoying a quiet evening under the stars. The property also features a two-car garage and a two-car carport, providing ample space for your vehicles, storage, and workspace needs. As you step inside, you are greeted by an array of interior features such as the free-standing fireplace which provides a cozy spot to unwind during chilly evenings. The dedicated laundry room comes equipped with cabinets, and is accessible directly off the master bedroom or the kitchen, offering practicality and convenience for your household needs. This is more than just a house, it’s a lifestyle - one that celebrates peace, solitude, and the timeless allure of nature that could be your personal sanctuary away from the hustle and bustle of city life.
Property Details
Home Type
- Manufactured Home
Est. Annual Taxes
- $1,163
Year Built
- Built in 1994
Lot Details
- 1.34 Acre Lot
- Back Yard Fenced
- Landscaped
- Level Lot
- Front Yard Sprinklers
Parking
- 2 Car Garage
- 2 Carport Spaces
Property Views
- Mountain
- Desert
- Valley
Home Design
- Pitched Roof
- Shingle Roof
- Composition Roof
- Wood Siding
- Concrete Perimeter Foundation
Interior Spaces
- 1,560 Sq Ft Home
- 1-Story Property
- Ceiling Fan
- Free Standing Fireplace
- Double Pane Windows
- Blinds
- Living Room with Fireplace
- Combination Kitchen and Dining Room
- Fire and Smoke Detector
Kitchen
- Gas Oven
- Gas Range
- Dishwasher
- Disposal
Flooring
- Carpet
- Laminate
Bedrooms and Bathrooms
- 3 Bedrooms
- 2 Full Bathrooms
- Dual Sinks
- Bathtub and Shower Combination in Primary Bathroom
Laundry
- Laundry Room
- Dryer
- Washer
- Laundry Cabinets
Outdoor Features
- Deck
Schools
- Gardnerville Elementary School
- Pau-Wa-Lu Middle School
- Douglas High School
Utilities
- Refrigerated and Evaporative Cooling System
- Heating System Uses Propane
- Pellet Stove burns compressed wood to generate heat
- Propane Water Heater
- Septic Tank
Community Details
- No Home Owners Association
- Topaz Ranch Estates Cdp Community
- Topaz Ranch Estates Subdivision
Listing and Financial Details
- Short Sale
- Home warranty included in the sale of the property
- Assessor Parcel Number 102215001135
Map
Home Values in the Area
Average Home Value in this Area
Property History
| Date | Event | Price | List to Sale | Price per Sq Ft | Prior Sale |
|---|---|---|---|---|---|
| 03/05/2025 03/05/25 | For Sale | $340,000 | -2.9% | $218 / Sq Ft | |
| 08/05/2022 08/05/22 | Sold | $350,000 | +1.4% | $224 / Sq Ft | View Prior Sale |
| 07/01/2022 07/01/22 | Pending | -- | -- | -- | |
| 06/22/2022 06/22/22 | Price Changed | $345,000 | -1.4% | $221 / Sq Ft | |
| 05/30/2022 05/30/22 | For Sale | $350,000 | -- | $224 / Sq Ft |
Source: Northern Nevada Regional MLS
MLS Number: 250002655
APN: 1022-15-001-135
- 3875 Granite Way
- 3790 Andesite Rd
- 3821 Pebble Rd
- 3880 Carter Dr
- 1421 Walker View Rd
- 4339 Nevada 208
- 4351 Nevada 208
- 4379 Nevada 208
- 4363 Nevada 208
- 1550 Topaz Ranch Rd
- 3955 Mica Ct
- 1340 Hematite Ct
- 3701 Sr Hwy 208
- 1329 Limestone Rd
- 1450 Garnet Dr
- 1471 Breccia Rd
- 3935 Sandstone Dr
- 3636 Quail Run Way
- 1340 Topaz Ranch Dr
- 3670 Pine Nut Way
- 600 Davenport Ct
- 151 Silver Peak Rd
- 360 Galaxy Ln
- 424 Quaking Aspen Ln Unit B
- 3728 Primrose Rd
- 1037 Echo Rd Unit 3
- 1027 Echo Rd Unit 1027
- 1083 Pine Grove Ave Unit C
- 145 Michelle Dr
- 600 Hwy 50 Unit Pinewild 40
- 601 Highway 50
- 601 Highway 50
- 601 Highway 50
- 601 Highway 50
- 601 Highway 50
- 601 Highway 50
- 1262 Hidden Woods Dr
