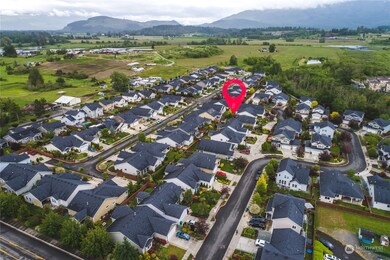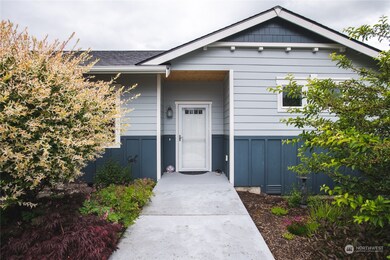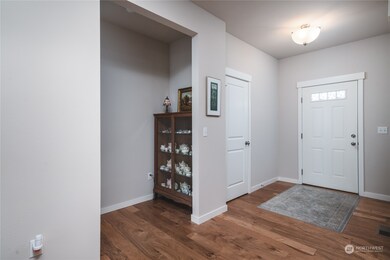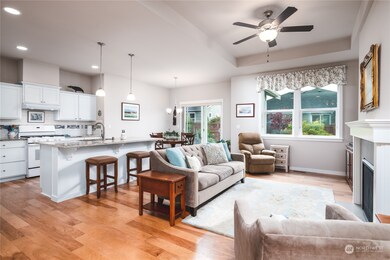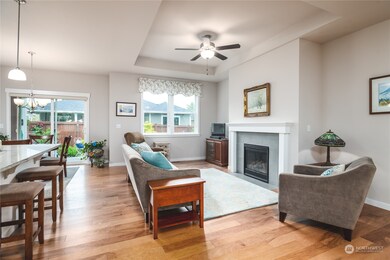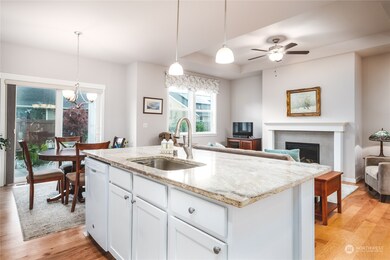
$579,999
- 3 Beds
- 2.5 Baths
- 2,230 Sq Ft
- 308 Marble Creek
- Mount Vernon, WA
Move-in ready in Skagit Highlands with many excellent upgrades! Recent upgrades include Roof, Refrigerator, Dishwasher, and Tankless Water Heater. This 3 bedroom home lives large! 2 separate living spaces on the main floor - 1 perfect for an office space - plus a huge loft upstairs! Beautiful bamboo flooring throughout the main. Sliding doors to the fully-fenced backyard with privacy greenbelt.
Karmin Pincus John L. Scott Arlington

