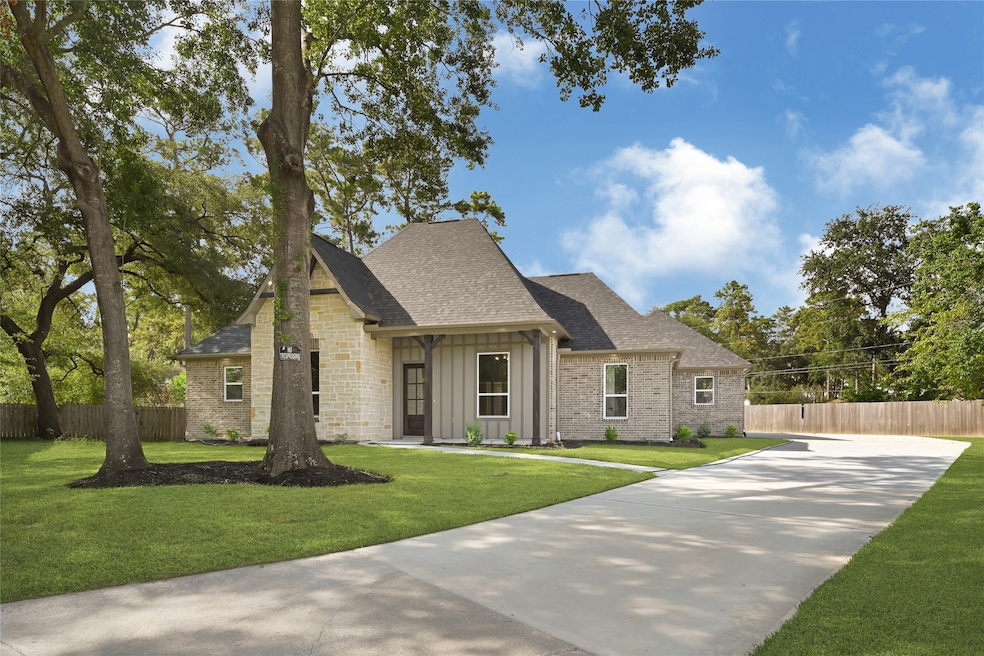
3867 Villa Ridge Dr Houston, TX 77068
Champions NeighborhoodEstimated payment $2,740/month
Highlights
- New Construction
- Traditional Architecture
- 3 Car Attached Garage
- 18,299 Sq Ft lot
- Walk-In Pantry
- Kitchen Island
About This Home
Stunning new custom-built 4-bed, 3.5-bath home with a 3-car garage, set on an oversized cul-de-sac lot in a well-established neighborhood. The full-brick exterior features stained beams, an 8’ stained front door, and a large front porch. Inside, enjoy 12’ tray ceilings, a gas log fireplace with custom built-ins, and an open-concept layout. The designer kitchen boasts black stainless appliances, a large island with cooktop, quartz counters, wall oven, built-in desk, and a walk-in pantry. A stylish half bath, utility room with cabinets, sink, and closet add convenience. All bedrooms include ceiling fans and are pre-wired for TVs. Two rooms share a full bath with pocket doors; a guest suite has a private bath. The luxurious primary suite features a walk-in shower with rainfall head, huge closet, and backyard views. The covered patio is pre-wired and pre-plumbed for an outdoor kitchen. Near shopping and restaurants, this home blends luxury and functionality.
Home Details
Home Type
- Single Family
Est. Annual Taxes
- $1,263
Year Built
- Built in 2025 | New Construction
Lot Details
- 0.42 Acre Lot
HOA Fees
- $25 Monthly HOA Fees
Parking
- 3 Car Attached Garage
Home Design
- Traditional Architecture
- Brick Exterior Construction
- Slab Foundation
- Shingle Roof
- Wood Roof
- Wood Siding
Interior Spaces
- 2,387 Sq Ft Home
- 1-Story Property
- Gas Log Fireplace
Kitchen
- Walk-In Pantry
- Gas Cooktop
- Microwave
- Dishwasher
- Kitchen Island
- Disposal
Bedrooms and Bathrooms
- 4 Bedrooms
Schools
- Pat Reynolds Elementary School
- Edwin M Wells Middle School
- Westfield High School
Utilities
- Central Heating and Cooling System
- Heating System Uses Gas
Community Details
- Oak Creek Village Association, Phone Number (281) 781-7160
- Built by Amergroup Construction Inc.
- Oak Creek Village Subdivision
Map
Home Values in the Area
Average Home Value in this Area
Tax History
| Year | Tax Paid | Tax Assessment Tax Assessment Total Assessment is a certain percentage of the fair market value that is determined by local assessors to be the total taxable value of land and additions on the property. | Land | Improvement |
|---|---|---|---|---|
| 2024 | $1,263 | $55,371 | $55,371 | -- |
| 2023 | $1,140 | $52,350 | $52,350 | $0 |
| 2022 | $750 | $32,000 | $32,000 | $0 |
| 2021 | $579 | $23,557 | $23,557 | $0 |
| 2020 | $615 | $23,557 | $23,557 | $0 |
| 2019 | $638 | $23,557 | $23,557 | $0 |
| 2018 | $711 | $23,557 | $23,557 | $0 |
| 2017 | $630 | $23,557 | $23,557 | $0 |
| 2016 | $630 | $23,557 | $23,557 | $0 |
| 2015 | $457 | $23,557 | $23,557 | $0 |
| 2014 | $457 | $23,557 | $23,557 | $0 |
Property History
| Date | Event | Price | Change | Sq Ft Price |
|---|---|---|---|---|
| 08/21/2025 08/21/25 | Pending | -- | -- | -- |
| 08/07/2025 08/07/25 | For Sale | $480,000 | +380.0% | $201 / Sq Ft |
| 12/08/2023 12/08/23 | Sold | -- | -- | -- |
| 11/17/2023 11/17/23 | Pending | -- | -- | -- |
| 10/05/2023 10/05/23 | For Sale | $100,000 | -- | -- |
Purchase History
| Date | Type | Sale Price | Title Company |
|---|---|---|---|
| Warranty Deed | -- | None Listed On Document | |
| Warranty Deed | -- | None Available | |
| Warranty Deed | -- | First American Title | |
| Interfamily Deed Transfer | -- | -- |
Similar Homes in the area
Source: Houston Association of REALTORS®
MLS Number: 92791176
APN: 1042530000045
- 3902 Glenheather Dr
- 3915 Glenheather Dr
- 14350 Persimmon Woods Dr
- 3918 Stillview Dr
- 14306 Cedar Pine Ct
- 14238 Persimmon Woods Dr
- 3838 Gladeridge Dr
- 15007 Pebble Bend Dr
- 3834 Gladeridge Dr
- 3831 Blue Spring Dr
- 4023 Lake Cypress Cir
- 3610 Mossville Ct
- 3818 Gladeridge Dr
- 3911 Highpines Dr
- 3815 Highpines Dr
- 14203 Broad Cypress Ct
- 4007 Mossy Banks Ln
- 3615 Highfalls Dr
- 14911 Walters Rd
- 4015 Mossy Banks Ln






