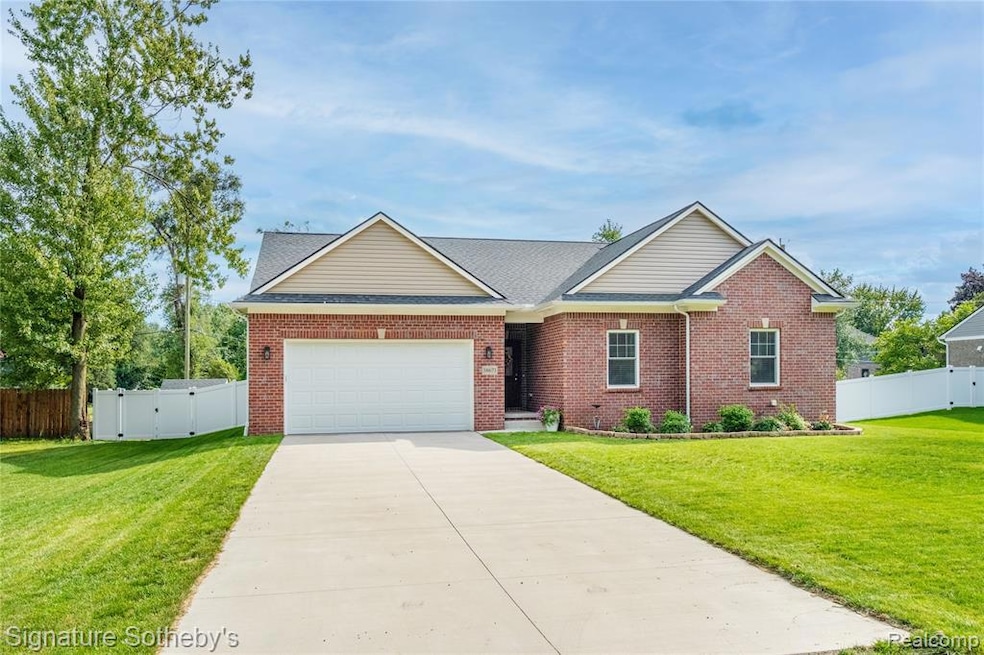38671 Belliveau St Westland, MI 48185
Estimated payment $3,205/month
Highlights
- Popular Property
- Vaulted Ceiling
- Ground Level Unit
- Frost Middle School Rated A
- Ranch Style House
- No HOA
About This Home
Welcome to your dream home! This rare find—an affordable, newer construction ranch with Livonia Schools —is ready for you. Enjoy the last days of fall in the yard with two seating areas, a privacy fence, and a shed for all those things you don't know where to store. When the days get chilly, come inside and cozy up to the fireplace in the great room. The open kitchen area is perfect for setting up your football parties or making enough soup or casseroles to freeze to tide you over for the days you don't feel like cooking—a five-burner gas range and exterior-vented microwave are bonuses. When it all gets to be too much, retreat to your primary suite with its vaulted ceiling, spacious walk-in closet, and double bowl vanity in the primary bath. Working from home? Choose one of the additional two bedrooms on the entry level or opt to use the fourth in the basement where the west-facing egress window brings in a surprising amount of light. Basement is pre-plumbed for a bathroom. A maintenance-free brick exterior, easy expressway access, and almost-new appliances make 38671 Belliveau the place to call home. Pre-sale inspection complete. Available at closing so you can be in your new home for the holidays! No HOA ***OUT BUILDINGS ALLOWED*** Seller will contribution toward closing costs or interest rate buy down.
Listing Agent
Signature Sotheby's International Realty Nvl License #2501313365 Listed on: 12/04/2025

Home Details
Home Type
- Single Family
Est. Annual Taxes
Year Built
- Built in 2022
Lot Details
- 0.32 Acre Lot
- Lot Dimensions are 98x146x98x146
- Level Lot
Home Design
- Ranch Style House
- Brick Exterior Construction
- Poured Concrete
- Asphalt Roof
- Vinyl Construction Material
Interior Spaces
- 1,730 Sq Ft Home
- Vaulted Ceiling
- Ceiling Fan
- Gas Fireplace
- Entrance Foyer
- Great Room with Fireplace
- Partially Finished Basement
- Sump Pump
Kitchen
- Free-Standing Gas Range
- Microwave
- ENERGY STAR Qualified Refrigerator
- ENERGY STAR Qualified Dishwasher
- Stainless Steel Appliances
- Disposal
Bedrooms and Bathrooms
- 4 Bedrooms
- 2 Full Bathrooms
Laundry
- ENERGY STAR Qualified Dryer
- ENERGY STAR Qualified Washer
Parking
- 2 Car Direct Access Garage
- Front Facing Garage
- Garage Door Opener
Outdoor Features
- Covered Patio or Porch
- Shed
Location
- Ground Level Unit
Utilities
- Forced Air Heating and Cooling System
- Vented Exhaust Fan
- Heating System Uses Natural Gas
- Programmable Thermostat
- Natural Gas Water Heater
Community Details
- No Home Owners Association
- Laundry Facilities
Listing and Financial Details
- Assessor Parcel Number 56022990047704
Map
Home Values in the Area
Average Home Value in this Area
Tax History
| Year | Tax Paid | Tax Assessment Tax Assessment Total Assessment is a certain percentage of the fair market value that is determined by local assessors to be the total taxable value of land and additions on the property. | Land | Improvement |
|---|---|---|---|---|
| 2025 | $8,392 | $220,000 | $0 | $0 |
| 2024 | $8,392 | $205,000 | $0 | $0 |
| 2023 | $3,023 | $60,300 | $0 | $0 |
| 2022 | $1,372 | $20,300 | $0 | $0 |
Property History
| Date | Event | Price | List to Sale | Price per Sq Ft | Prior Sale |
|---|---|---|---|---|---|
| 12/04/2025 12/04/25 | For Sale | $449,900 | +2.3% | $260 / Sq Ft | |
| 06/30/2023 06/30/23 | Sold | $439,969 | 0.0% | $254 / Sq Ft | View Prior Sale |
| 06/05/2023 06/05/23 | Pending | -- | -- | -- | |
| 05/26/2023 05/26/23 | Price Changed | $439,969 | 0.0% | $254 / Sq Ft | |
| 04/18/2023 04/18/23 | Price Changed | $439,959 | 0.0% | $254 / Sq Ft | |
| 03/20/2023 03/20/23 | Price Changed | $439,950 | 0.0% | $254 / Sq Ft | |
| 12/04/2022 12/04/22 | Price Changed | $439,900 | +7.3% | $254 / Sq Ft | |
| 06/25/2022 06/25/22 | Price Changed | $409,900 | +2.5% | $237 / Sq Ft | |
| 05/19/2022 05/19/22 | Price Changed | $399,900 | +2.6% | $231 / Sq Ft | |
| 10/25/2021 10/25/21 | For Sale | $389,900 | -- | $225 / Sq Ft |
Purchase History
| Date | Type | Sale Price | Title Company |
|---|---|---|---|
| Warranty Deed | $439,969 | None Listed On Document |
Source: Realcomp
MLS Number: 20251058226
APN: 56-022-99-0047-704
- 38530 Terry Ln
- 8320 Orhan St
- 39266 Dover St
- 39568 Cather St
- 38640 Alma Ln Unit 21
- 9243 Knolson St
- 7655 Koppernick Rd
- 37739 Northfield Ave
- 37674 Colonial Dr S
- 9486 Patton St
- 40504 Newport Dr
- 40584 Newport Ct
- 40666 Newport Dr
- 40699 Newport Dr Unit 256
- 39500 Warren Rd Unit 174
- 40849 Newport Dr Unit 215
- 219 W Fern
- 00 Commerce Blvd
- 000 Commerce Blvd
- 10496 Chestnut Ct
- 37830 Westwood Cir
- 8660 Walton Blvd
- 37650 Dale Dr
- 8375 Honeytree Blvd
- 39912 Edmundton Dr
- 37115 Mckinney Ave
- 8500-8790 Brooke Park Dr
- 37410 Fountain Pkwy
- 9429 Westwind Dr Unit 29
- 7710 Shaw Ln
- 37828 Arbor Woods Dr
- 37255 S Woodbridge Cir
- 7287 Cheyenne St
- 7500 N Newburgh Rd
- 39670 Greenview Place
- 41215 Bruce Ave
- 7590 Manor Cir Unit 202
- 7280 Wilderness Park Dr
- 7538 Manor Cir Unit 102
- 11618 Plymouth Woods Dr






