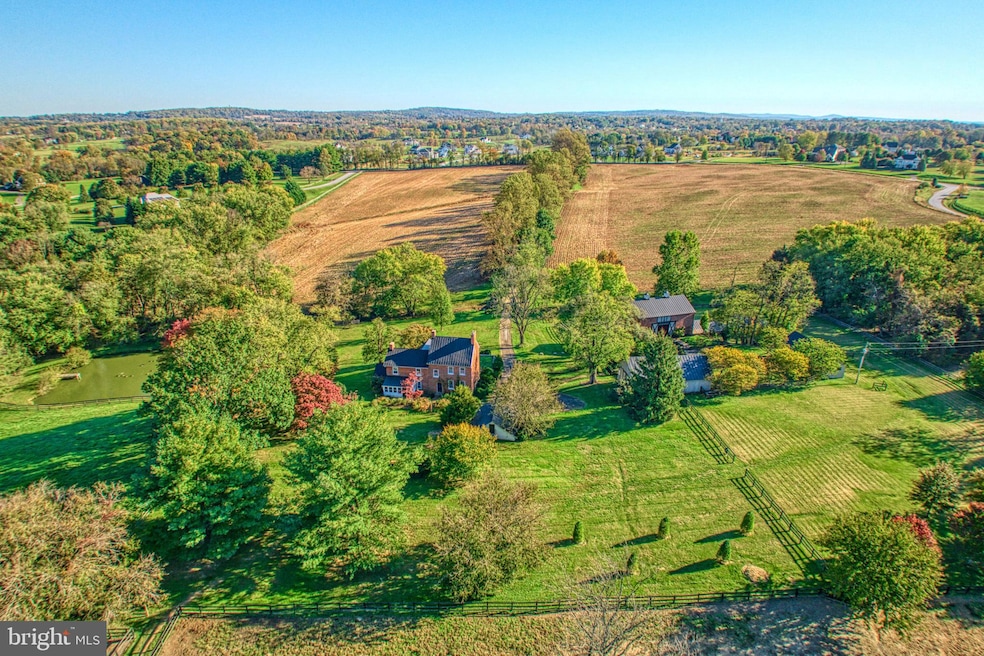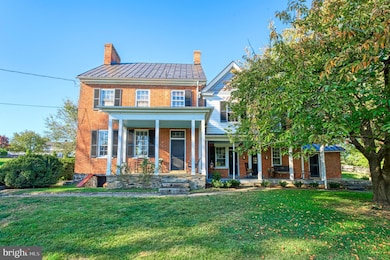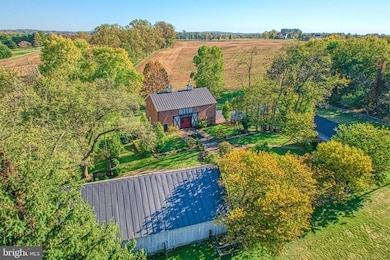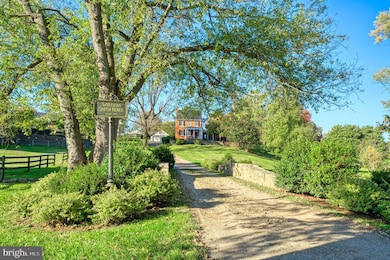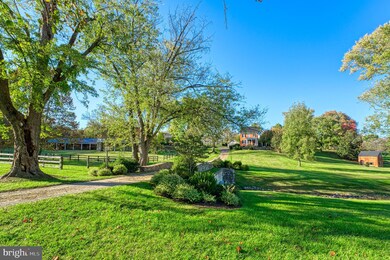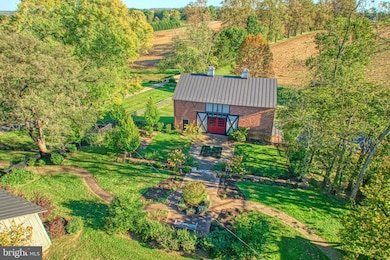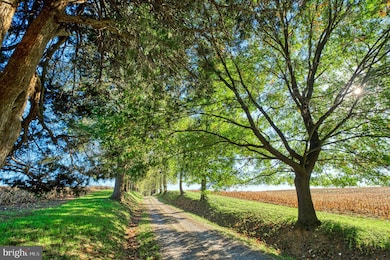38678 Piggott Bottom Rd Hamilton, VA 20158
Estimated payment $15,300/month
Highlights
- Waterfront
- 1 Boat Dock
- Horse Facilities
- Kenneth W. Culbert Elementary School Rated A-
- Guest House
- Stables
About This Home
Comfortably located in the heart of Loudoun County, the William Smith House is an exquisite example of early American architecture. This beautifully renovated Federal-style brick farmhouse dates back to 1813 the same year Jane Austin anonymously published Pride and Prejudice! Set on just under 40 bucolic acres, time seems to stand still here-yet it remains incredibly close to town, the Dulles Greenway and paved roads ending at the property. With over 5,250 square feet of finished interiors across multiple structures, there’s room for everything you envision this property offers a perfect blend of space, style and versatility The farm enjoys stunning outdoor features, including a serene pond with dock, a winding creek crossed by a picturesque stone bridge, and a lovingly restored corn crib. A rare two-story brick springhouse, also renovated, adds period character to enjoy while rocking on your wide front porch. A traditional horse barn and stone run-in complete the equestrian elements of this exceptional property. The true star of the show is the 1813 Federal brick barn, one of the few to survive the Civil War in Loudoun County. This amazing structure offers over 2500 square feet of ADDITIONAL thoughtfully designed living space. Impeccably restored by renowned local builder Allan Cochran, this barn is a rare and unique gem with soaring ceilings, multiple fireplaces, gorgeous wood floors, kitchen, bath and its own well and septic. The property is further enhanced by extensive stone hardscaping and retaining walls, complementing the lush, picture-perfect landscape throughout. With its historical significance, beautiful renovations, and idyllic setting, The William Smith house is perfect for those seeking a truly exceptional country retreat.
Listing Agent
(703) 401-6465 janeen.marconi@huntcountrysir.com Hunt Country Sotheby's International Realty Listed on: 04/09/2025

Home Details
Home Type
- Single Family
Est. Annual Taxes
- $9,319
Year Built
- Built in 1813
Lot Details
- 38.97 Acre Lot
- Waterfront
- Partially Fenced Property
- Stone Retaining Walls
- Landscaped
- Extensive Hardscape
- Private Lot
- Corner Lot
- Partially Wooded Lot
- Front Yard
- Additional Land
- Tax Id number of additional parcel: 416291699000
- Property is in very good condition
- Property is zoned AR1
Parking
- 2 Car Detached Garage
- Oversized Parking
- Parking Storage or Cabinetry
- Front Facing Garage
Property Views
- Pond
- Panoramic
- Scenic Vista
- Creek or Stream
Home Design
- Federal Architecture
- Metal Roof
- Chimney Cap
- Masonry
Interior Spaces
- Property has 2 Levels
- Traditional Floor Plan
- Dual Staircase
- Built-In Features
- Ceiling height of 9 feet or more
- 4 Fireplaces
- Fireplace Mantel
- Transom Windows
- Wood Flooring
- Basement
- Exterior Basement Entry
- Eat-In Kitchen
- Laundry on main level
- Attic
Bedrooms and Bathrooms
- 4 Bedrooms
Outdoor Features
- Private Water Access
- Property is near a pond
- 1 Boat Dock
- Private Dock
- Pond
- Stream or River on Lot
- Deck
- Exterior Lighting
- Outbuilding
- Brick Porch or Patio
Additional Homes
- Guest House
Farming
- Corn Crib Barn
- Bank Barn
- Loafing Shed
- Spring House
Horse Facilities and Amenities
- Horses Allowed On Property
- Paddocks
- Stables
Utilities
- Forced Air Zoned Heating and Cooling System
- Heating System Uses Oil
- Well
- Electric Water Heater
- On Site Septic
Listing and Financial Details
- Assessor Parcel Number 416396930000
Community Details
Overview
- No Home Owners Association
Recreation
- Fishing Allowed
- Horse Facilities
Map
Home Values in the Area
Average Home Value in this Area
Tax History
| Year | Tax Paid | Tax Assessment Tax Assessment Total Assessment is a certain percentage of the fair market value that is determined by local assessors to be the total taxable value of land and additions on the property. | Land | Improvement |
|---|---|---|---|---|
| 2025 | $9,221 | $1,145,450 | $358,530 | $786,920 |
| 2024 | $9,319 | $1,077,370 | $331,120 | $746,250 |
| 2023 | $9,562 | $1,092,820 | $265,500 | $827,320 |
| 2022 | $9,483 | $1,065,540 | $244,840 | $820,700 |
| 2021 | $8,370 | $1,014,720 | $374,600 | $640,120 |
| 2020 | $8,410 | $995,230 | $354,600 | $640,630 |
| 2019 | $6,554 | $813,430 | $354,600 | $458,830 |
| 2018 | $6,505 | $785,860 | $354,600 | $431,260 |
| 2017 | $6,440 | $760,670 | $354,600 | $406,070 |
| 2016 | $6,555 | $572,450 | $0 | $0 |
| 2015 | $7,097 | $625,260 | $166,200 | $459,060 |
| 2014 | $6,917 | $598,900 | $146,150 | $452,750 |
Property History
| Date | Event | Price | List to Sale | Price per Sq Ft |
|---|---|---|---|---|
| 10/28/2025 10/28/25 | Price Changed | $2,750,000 | -8.2% | $839 / Sq Ft |
| 06/12/2025 06/12/25 | Price Changed | $2,995,000 | -6.3% | $914 / Sq Ft |
| 04/09/2025 04/09/25 | For Sale | $3,195,000 | -- | $975 / Sq Ft |
Purchase History
| Date | Type | Sale Price | Title Company |
|---|---|---|---|
| Warranty Deed | $1,250,000 | -- |
Mortgage History
| Date | Status | Loan Amount | Loan Type |
|---|---|---|---|
| Open | $750,000 | New Conventional |
Source: Bright MLS
MLS Number: VALO2088172
APN: 416-39-6930
- 38549 Titnore Ct
- 16775 Huntwick Place
- 16886 Ivandale Rd
- 16044 Keymer Hill Ct
- Hawthorne II Plan at Fellows Crest
- Millwright II Plan at Fellows Crest
- Chapman Plan at Fellows Crest
- 16020 Ct
- 39260 Charles Town Pike
- 16804 Hamilton Station Rd
- 16070 Sainte Marie Ct
- 38790 Boca Ct
- 44 Sydnor St
- 17348 Harmony Vista Dr
- 17412 Madison Ave
- 100 E Colonial Hwy
- 15700 Trapshire Ct
- TBD Bates Dr
- 39335 E Colonial Hwy
- 15485 Berlin Turnpike
- 16821 Falconhurst Dr
- 106 Mcilhaney Way
- 650 Dominion Terrace
- 37291 Grass Roots Ln
- 111-123 N 16th St
- 207 Miles Hawk Terrace
- 708 Irvine Bank Ln
- 116 Desales Dr
- 401 Yorkshire Ridge Ct
- 300 W K St
- 341 S 26th St Unit A
- 18285 Foundry Rd
- 18685 Haps Ln
- 39038 Rickard Rd
- 302 Riding Trail Ct NW
- 407 Deerpath Ave SW
- 19 N Bridge St Unit 201
- 19 N Bridge St Unit STUDIO
- 125 Clubhouse Dr SW Unit R10
- 319 Rock Spring Dr SW
