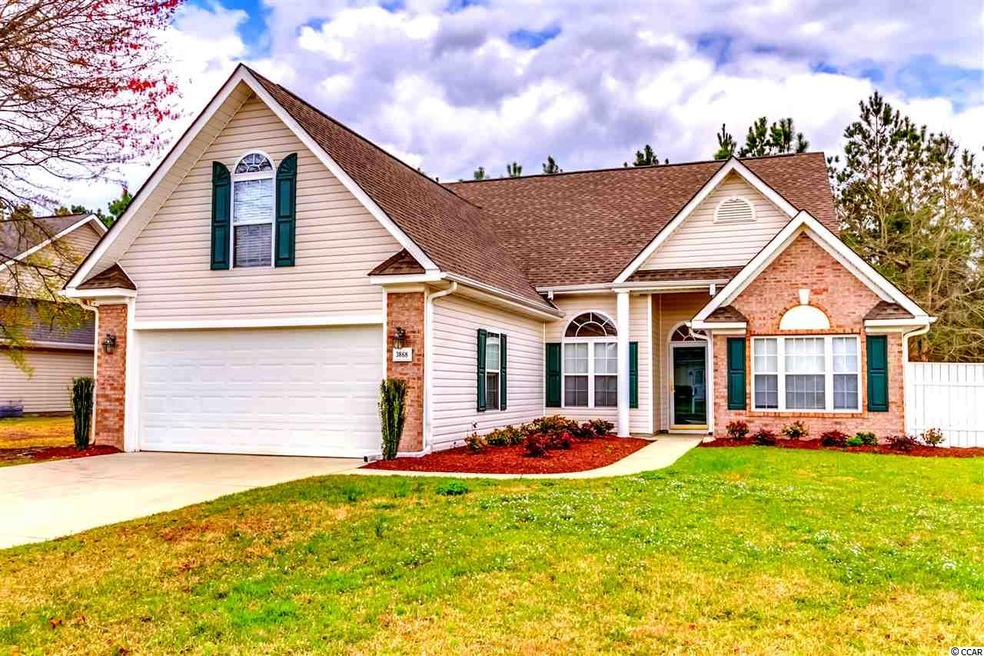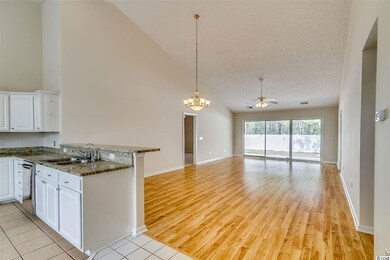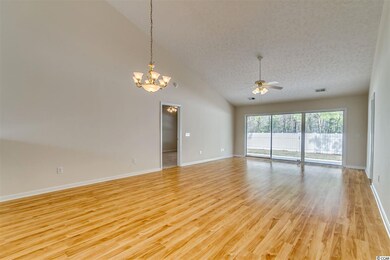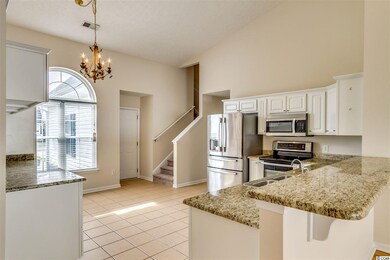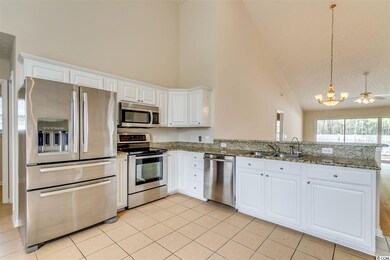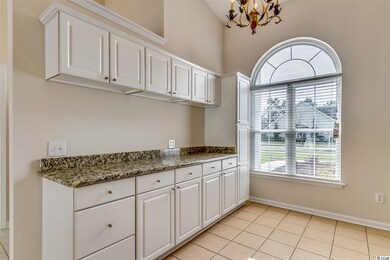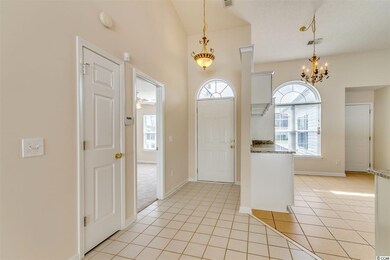
3868 Camden Dr Unit STEEPLECHASE Myrtle Beach, SC 29588
Highlights
- Private Pool
- Clubhouse
- Soaking Tub and Shower Combination in Primary Bathroom
- Forestbrook Elementary School Rated A
- Vaulted Ceiling
- Traditional Architecture
About This Home
As of September 2021This gem is nestled in The Steeplechase neighborhood and offers is all! The spacious great room welcomes you in while it's cathedral ceilings and wall of windows fill the room with natural light. It backs up to a wooded area for lots of privacy. The large backyard is completely fenced in and includes your own pool! This home has been completely updated with New Paint, New Carpet, New Landscaping, Build-In's in closets, the HVAC and hot water heater are both less than 2 years old and even includes a from loader washer & dryer! The kitchen features granite countertops, stainless steel appliances, additional cabinets, and even 2 Pantries! This home is close to shopping, dining, entertainment and centrally located between Highways 501, 544 and 31. Don't miss it! All information is deemed reliable but not guaranteed. Buyer is responsible for verification.
Last Agent to Sell the Property
INNOVATE Real Estate License #52772 Listed on: 03/27/2015

Last Buyer's Agent
INNOVATE Real Estate License #52772 Listed on: 03/27/2015

Home Details
Home Type
- Single Family
Year Built
- Built in 2001
Lot Details
- Fenced
- Rectangular Lot
HOA Fees
- $25 Monthly HOA Fees
Parking
- 2 Car Attached Garage
Home Design
- Traditional Architecture
- Brick Exterior Construction
- Slab Foundation
- Masonry Siding
- Vinyl Siding
- Siding
- Tile
Interior Spaces
- 2,150 Sq Ft Home
- Tray Ceiling
- Vaulted Ceiling
- Ceiling Fan
- Window Treatments
- Insulated Doors
- Formal Dining Room
- Den
- Bonus Room
- Fire and Smoke Detector
Kitchen
- Breakfast Area or Nook
- Breakfast Bar
- Range with Range Hood
- Microwave
- Dishwasher
- Stainless Steel Appliances
- Solid Surface Countertops
Flooring
- Carpet
- Laminate
Bedrooms and Bathrooms
- 5 Bedrooms
- Primary Bedroom on Main
- Split Bedroom Floorplan
- Walk-In Closet
- Bathroom on Main Level
- Single Vanity
- Dual Vanity Sinks in Primary Bathroom
- Soaking Tub and Shower Combination in Primary Bathroom
- Garden Bath
Laundry
- Laundry Room
- Washer and Dryer
Outdoor Features
- Private Pool
- Patio
Location
- Outside City Limits
Schools
- Forestbrook Elementary School
- Forestbrook Middle School
- Carolina Forest High School
Utilities
- Central Heating and Cooling System
- Underground Utilities
- Water Heater
- Phone Available
- Cable TV Available
Community Details
Overview
- The community has rules related to fencing
Amenities
- Clubhouse
Recreation
- Community Pool
Ownership History
Purchase Details
Home Financials for this Owner
Home Financials are based on the most recent Mortgage that was taken out on this home.Purchase Details
Home Financials for this Owner
Home Financials are based on the most recent Mortgage that was taken out on this home.Purchase Details
Purchase Details
Home Financials for this Owner
Home Financials are based on the most recent Mortgage that was taken out on this home.Purchase Details
Similar Homes in Myrtle Beach, SC
Home Values in the Area
Average Home Value in this Area
Purchase History
| Date | Type | Sale Price | Title Company |
|---|---|---|---|
| Warranty Deed | $360,000 | -- | |
| Deed | $228,000 | -- | |
| Deed | $258,000 | -- | |
| Deed | $165,000 | -- | |
| Deed | $117,500 | -- |
Mortgage History
| Date | Status | Loan Amount | Loan Type |
|---|---|---|---|
| Previous Owner | $198,500 | New Conventional | |
| Previous Owner | $31,000 | New Conventional | |
| Previous Owner | $175,000 | Future Advance Clause Open End Mortgage | |
| Previous Owner | $156,750 | Purchase Money Mortgage |
Property History
| Date | Event | Price | Change | Sq Ft Price |
|---|---|---|---|---|
| 09/24/2021 09/24/21 | Sold | $360,000 | +2.9% | $167 / Sq Ft |
| 08/17/2021 08/17/21 | For Sale | $349,900 | +53.5% | $163 / Sq Ft |
| 05/08/2015 05/08/15 | Sold | $228,000 | -5.0% | $106 / Sq Ft |
| 03/31/2015 03/31/15 | Pending | -- | -- | -- |
| 03/27/2015 03/27/15 | For Sale | $239,900 | -- | $112 / Sq Ft |
Tax History Compared to Growth
Tax History
| Year | Tax Paid | Tax Assessment Tax Assessment Total Assessment is a certain percentage of the fair market value that is determined by local assessors to be the total taxable value of land and additions on the property. | Land | Improvement |
|---|---|---|---|---|
| 2024 | -- | $9,758 | $1,598 | $8,160 |
| 2023 | $1,384 | $9,758 | $1,598 | $8,160 |
| 2021 | $4,939 | $9,758 | $1,598 | $8,160 |
| 2020 | $894 | $9,758 | $1,598 | $8,160 |
| 2019 | $894 | $9,758 | $1,598 | $8,160 |
| 2018 | $851 | $8,999 | $1,135 | $7,864 |
| 2017 | $836 | $8,999 | $1,135 | $7,864 |
| 2016 | -- | $8,999 | $1,135 | $7,864 |
| 2015 | $714 | $7,491 | $1,135 | $6,356 |
| 2014 | $660 | $7,491 | $1,135 | $6,356 |
Agents Affiliated with this Home
-
C
Seller's Agent in 2021
Christian Todd Sichitano
INNOVATE Real Estate
(843) 222-2288
4 in this area
24 Total Sales
-

Buyer's Agent in 2021
Joey Sewell
Keller Williams Innovate South
(843) 902-6279
2 in this area
67 Total Sales
Map
Source: Coastal Carolinas Association of REALTORS®
MLS Number: 1506347
APN: 42708020022
- 3845 Camden Dr
- 739 Harrison Mill St
- 775 Harrison Mill St
- 797 Harrison Mill St
- 852 Harrison Mill St
- 867 Harrison Mill St
- 4121 Whatuthink Rd
- 3217 Shadowpine Ct
- 892 Harrison Mill St
- 1210 Harbison Cir
- 140 Pixie Dust Ct
- 1176 Harbison Cir
- 860 Brant St
- 2425 Hunters Trail Unit The Plantation @ Hun
- 2461 Hunters Trail
- 1132 Harbison Cir
- 165 Sea Turtle Dr
- 111 Maddux Ln Unit B
- 261 Marsh Tacky Loop
- 107 Maddux Ln Unit E
