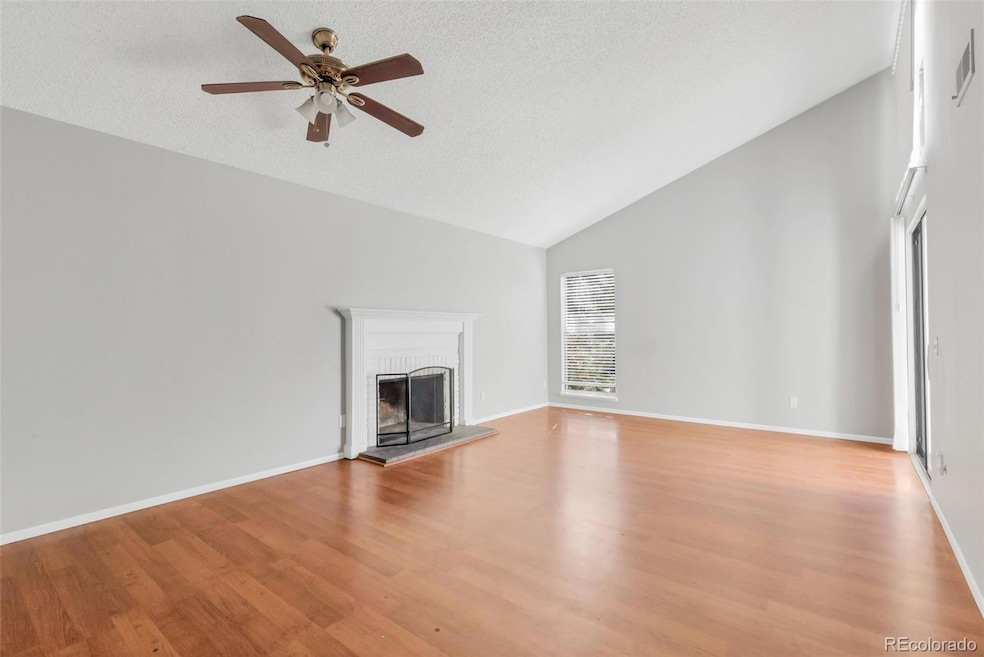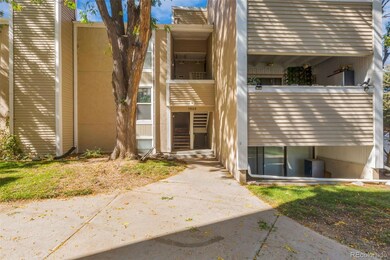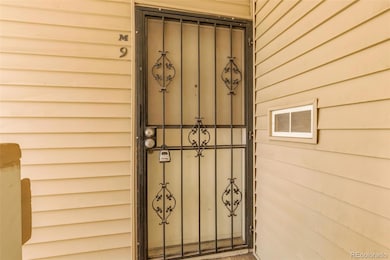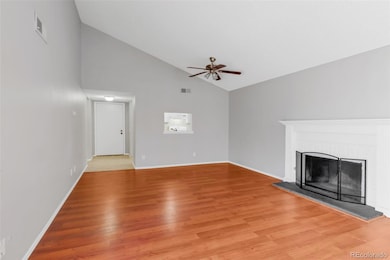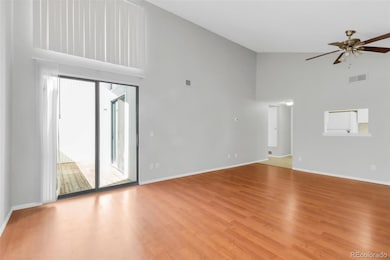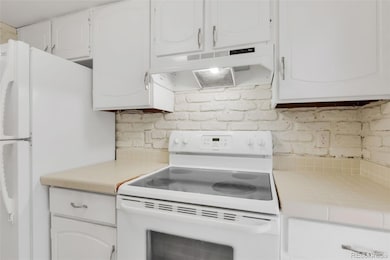3868 S Fraser St Unit M09 Aurora, CO 80014
Meadow Hills NeighborhoodEstimated payment $1,541/month
Highlights
- Outdoor Pool
- Open Floorplan
- Vaulted Ceiling
- Smoky Hill High School Rated A-
- Contemporary Architecture
- Loft
About This Home
Charming 1-bedroom, 1-bathroom condo in the desirable Third Timbers community! This 829 sq. ft. home boasts a cozy fireplace in the living room, hardwood floors, and a private outdoor deck perfect for relaxing. A spiral staircase leads to an upper loft with a wet bar, offering extra living space and entertaining potential. The bedroom features plush carpet, and the kitchen is equipped with all-white appliances. Covered carport parking space. Enjoy the convenience of an in-unit washer and dryer, lots of natural light, and the community pool conveniently located right next door. Ideal for first-time buyers or investors seeking a property in Aurora! Close to the Light Rail, Cherry Creek Reservoir, and Cherry Creek School District, too!
Listing Agent
Heather Gardens Brokers Brokerage Email: Leigh@heathergardens.com,303-870-9547 License #100081193 Listed on: 10/20/2025
Co-Listing Agent
Heather Gardens Brokers Brokerage Email: Leigh@heathergardens.com,303-870-9547 License #100101600
Property Details
Home Type
- Condominium
Est. Annual Taxes
- $980
Year Built
- Built in 1977
Lot Details
- End Unit
- Two or More Common Walls
- West Facing Home
HOA Fees
- $350 Monthly HOA Fees
Home Design
- Contemporary Architecture
- Entry on the 3rd floor
- Fixer Upper
- Frame Construction
- Composition Roof
- Wood Siding
Interior Spaces
- 829 Sq Ft Home
- 3-Story Property
- Open Floorplan
- Wet Bar
- Vaulted Ceiling
- Ceiling Fan
- Living Room with Fireplace
- Loft
Kitchen
- Oven
- Cooktop
- Dishwasher
- Disposal
Flooring
- Carpet
- Laminate
- Vinyl
Bedrooms and Bathrooms
- 1 Main Level Bedroom
- 1 Full Bathroom
Laundry
- Laundry Room
- Dryer
- Washer
Home Security
Parking
- 1 Parking Space
- 1 Carport Space
Outdoor Features
- Outdoor Pool
- Balcony
- Patio
Location
- Ground Level
Schools
- Independence Elementary School
- Laredo Middle School
- Smoky Hill High School
Utilities
- Forced Air Heating and Cooling System
- Heating System Uses Natural Gas
- 220 Volts
- 110 Volts
- Phone Available
- Cable TV Available
Listing and Financial Details
- Assessor Parcel Number 031665809
Community Details
Overview
- Association fees include ground maintenance, maintenance structure, sewer, snow removal, trash, water
- Sunshine Management Association, Phone Number (303) 337-0963
- Low-Rise Condominium
- The Third Timbers Condos Community
- The Third Timbers Condos Subdivision
Recreation
- Community Pool
Pet Policy
- Dogs and Cats Allowed
Security
- Carbon Monoxide Detectors
- Fire and Smoke Detector
Map
Home Values in the Area
Average Home Value in this Area
Tax History
| Year | Tax Paid | Tax Assessment Tax Assessment Total Assessment is a certain percentage of the fair market value that is determined by local assessors to be the total taxable value of land and additions on the property. | Land | Improvement |
|---|---|---|---|---|
| 2024 | $864 | $12,496 | -- | -- |
| 2023 | $864 | $12,496 | $0 | $0 |
| 2022 | $890 | $12,281 | $0 | $0 |
| 2021 | $895 | $12,281 | $0 | $0 |
| 2020 | $808 | $11,247 | $0 | $0 |
| 2019 | $779 | $11,247 | $0 | $0 |
| 2018 | $476 | $6,451 | $0 | $0 |
| 2017 | $469 | $6,451 | $0 | $0 |
| 2016 | $423 | $5,453 | $0 | $0 |
| 2015 | $402 | $5,453 | $0 | $0 |
| 2014 | $254 | $3,049 | $0 | $0 |
| 2013 | -- | $2,770 | $0 | $0 |
Property History
| Date | Event | Price | List to Sale | Price per Sq Ft |
|---|---|---|---|---|
| 10/20/2025 10/20/25 | For Sale | $210,000 | -- | $253 / Sq Ft |
Purchase History
| Date | Type | Sale Price | Title Company |
|---|---|---|---|
| Warranty Deed | $157,000 | None Listed On Document | |
| Special Warranty Deed | $31,000 | Ats | |
| Trustee Deed | -- | None Available | |
| Warranty Deed | $78,000 | Chicago Title Co | |
| Warranty Deed | $59,500 | -- | |
| Deed | -- | -- | |
| Deed | -- | -- | |
| Deed | -- | -- |
Mortgage History
| Date | Status | Loan Amount | Loan Type |
|---|---|---|---|
| Previous Owner | $78,000 | Purchase Money Mortgage | |
| Previous Owner | $56,455 | FHA |
Source: REcolorado®
MLS Number: 1801951
APN: 2073-06-1-26-009
- 3872 S Fraser St Unit O03
- 3870 S Fraser St Unit N04
- 3874 S Fraser St Unit P11
- 15157 E Nassau Ave
- 3817 S Fraser St
- 3860 S Evanston St
- 3820 S Evanston St
- 3822 S Idalia St
- 3727 S Granby Way
- 3721 S Granby Way
- 4117 S Hannibal St
- 3662 S Granby Way Unit J05
- 3994 S Idalia St
- 3709 S Fairplay Way
- 3626 S Granby Way Unit L03
- 4109 S Evanston Cir Unit B
- 15829 E Mansfield Ave
- 3622 S Fairplay Way
- 15889 E Mansfield Ave
- 15150 E Princeton Place Unit A
- 3696 S Jasper St
- 3976 S Jasper Ct
- 3530 S Fairplay Way
- 15805 E Oxford Ave
- 4174 S Kalispell St
- 3440 S Eagle St Unit 201
- 4142 S Laredo Way
- 4044 S Carson St Unit F
- 4110 S Laredo Way
- 4262 S Laredo Way
- 4404 S Hannibal Way
- 14532 E Radcliff Dr
- 4107 S Lewiston Cir
- 4260 S Cimarron Way
- 3652 S Mobile Way
- 4271 S Blackhawk Cir Unit 2C
- 13917 E Oxford Place
- 4071 S Nucla Way
- 15616 E Eldorado Dr
- 16152 E Radcliff Place
