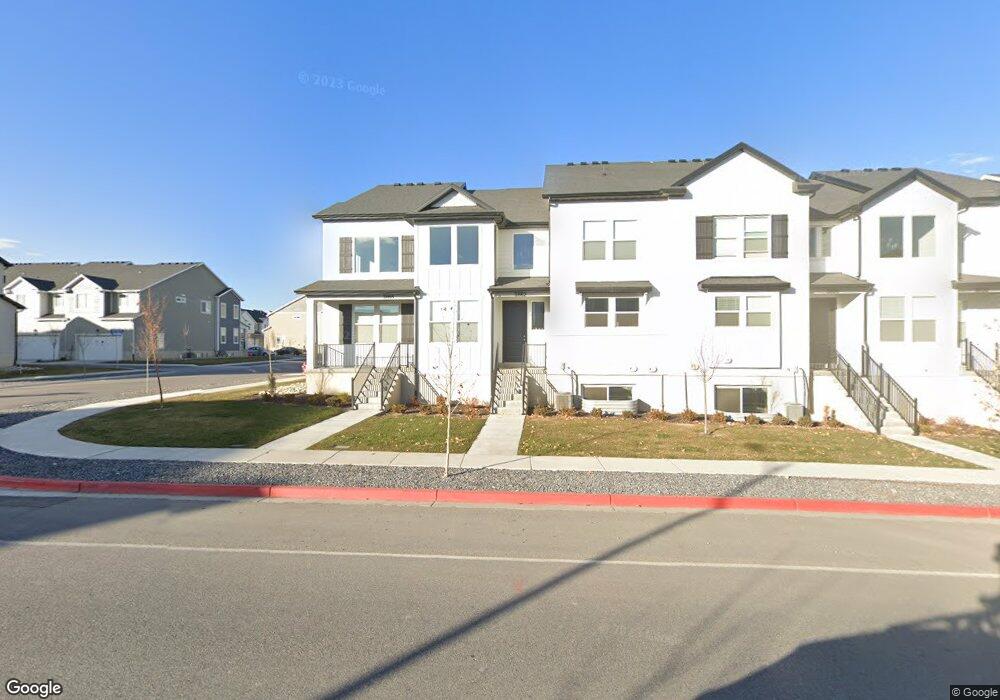Estimated Value: $441,000 - $481,000
About This Home
** This listing is for a selected applicant only and NOT open to public. Please do not apply unless pre-authorized by property manager**
Stunning End-unit Townhome in the new Lehi 'Willow Point' community!
This beautifully designed Townhome features open floor plan with high ceiling and oversized windows in the living room, spacious master suite with walk-in closet, ample space for storage in the Unfinished Basement. Attached 2.5-car garage (street parking available). Washer & dryer included.
Willow Point is an up and coming community, comprised entirely of townhomes. With an unmatched location, Willow Point offers easy access to Redwood Road and I-15 as well as shopping and food at Traverse Mountain Outlets. Amenities include a playground & clubhouse, gym and a large pool.
Utilities included.
Application fee: Online application fee $29+tax per adult over 18
Lease initiation fee: Ask agent
12 month lease.
Security Deposit: $1500
[ Application Requirements ]
Minimum Credit: 620
Minimum Household Income: 2.75 x 1 month total payment including all fees.
No criminal/eviction record.
No smoking/vapimg indoors.
Ownership History
Purchase Details
Home Financials for this Owner
Home Financials are based on the most recent Mortgage that was taken out on this home.Purchase Details
Home Financials for this Owner
Home Financials are based on the most recent Mortgage that was taken out on this home.Home Values in the Area
Average Home Value in this Area
Purchase History
| Date | Buyer | Sale Price | Title Company |
|---|---|---|---|
| Mark Olaf Falkenhagen Revocable Trust | -- | None Listed On Document | |
| Falkenhagen Mark | -- | Trident Title |
Mortgage History
| Date | Status | Borrower | Loan Amount |
|---|---|---|---|
| Open | Falkenhagen Mark | $371,250 |
Property History
| Date | Event | Price | List to Sale | Price per Sq Ft |
|---|---|---|---|---|
| 09/29/2025 09/29/25 | Off Market | $850 | -- | -- |
| 09/25/2025 09/25/25 | For Rent | $850 | 0.0% | -- |
| 09/05/2025 09/05/25 | Off Market | $850 | -- | -- |
| 08/25/2025 08/25/25 | For Rent | $850 | 0.0% | -- |
| 08/08/2025 08/08/25 | Off Market | $850 | -- | -- |
| 07/31/2025 07/31/25 | Price Changed | $850 | 0.0% | $0 / Sq Ft |
| 07/31/2025 07/31/25 | For Rent | $850 | -65.3% | -- |
| 04/24/2025 04/24/25 | Off Market | $2,450 | -- | -- |
| 03/31/2025 03/31/25 | For Rent | $2,450 | -- | -- |
Tax History Compared to Growth
Tax History
| Year | Tax Paid | Tax Assessment Tax Assessment Total Assessment is a certain percentage of the fair market value that is determined by local assessors to be the total taxable value of land and additions on the property. | Land | Improvement |
|---|---|---|---|---|
| 2025 | $2,059 | $236,335 | $63,200 | $366,500 |
| 2024 | $2,059 | $241,340 | $0 | $0 |
| 2023 | $1,831 | $233,035 | $0 | $0 |
| 2022 | $730 | $90,000 | $90,000 | $0 |
| 2021 | $0 | $90,000 | $90,000 | $0 |
Map
- 3852 W 1850 N Unit 204
- 1987 N 3830 W
- Type C Outer Townhome Plan at Gardner Point - Townhomes
- Jordan Plan at Gardner Point
- Kate Plan at Gardner Point
- Condo B Front Third Level Plan at Gardner Point - Condos
- Type C Inner Townhome Plan at Gardner Point - Townhomes
- Kate B Plan at Gardner Point
- Natalie Plan at Gardner Point
- Condo A Third Level Plan at Gardner Point - Condos
- Condo B Front Second Level Plan at Gardner Point - Condos
- Caleb Plan at Gardner Point
- Tessa Plan at Gardner Point
- Emily B Plan at Gardner Point
- Condo A Second Level Plan at Gardner Point - Condos
- Sabrina Plan at Gardner Point
- Morgan Plan at Gardner Point
- Nicole Plan at Gardner Point
- Lauren Plan at Gardner Point
- Taylor Plan at Gardner Point
- 3868 W Hardman Way Unit 187
- 3862 W Hardman Way
- 3862 W Hardman Way Unit 186
- 3856 W Hardman Way
- 3850 W Hardman Way Unit 184
- 3844 W Hardman Way Unit 183
- 3869 W 1960 N Unit 172
- 3863 W 1960 N Unit 173
- 3857 W 1960 N Unit 174
- 3880 W Hardman Way
- 3880 W Hardman Way Unit 188
- 3851 W 1960 N Unit 175
- 3838 W Hardman Way Unit 182
- 3886 W Hardman Way Unit 189
- 3845 W 1960 N Unit Basement South Room
- 3845 W 1960 N
- 3845 W 1960 N Unit 176
- 3832 W Hardman Way Unit 181
- 3883 W 1960 N Unit 171
- 3892 W Hardman Way Unit 190
