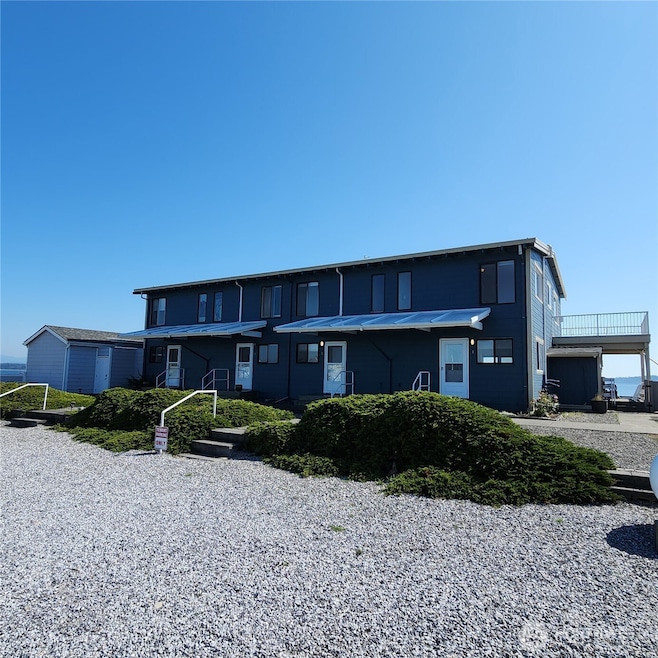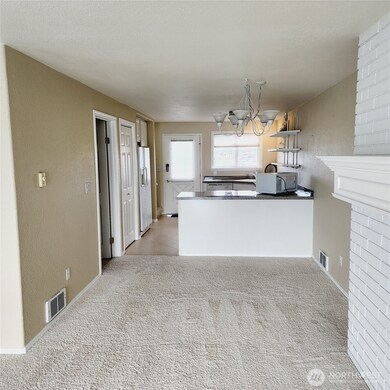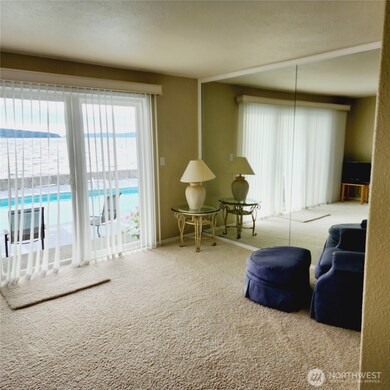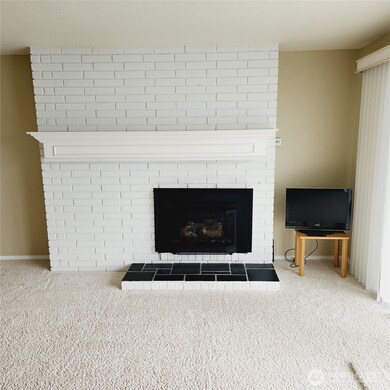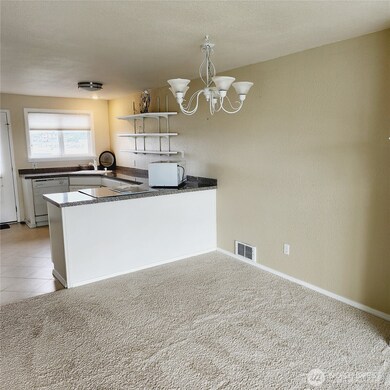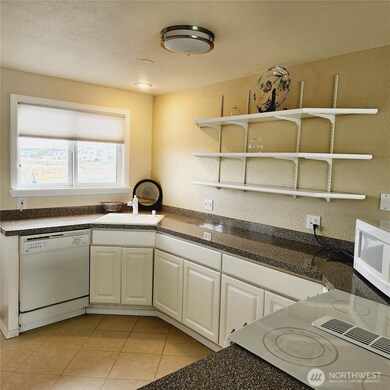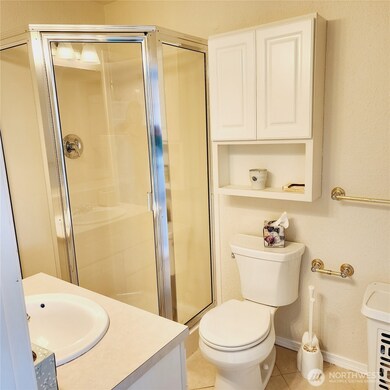3869 Saltspring Dr Unit 2 Ferndale, WA 98248
Highlights
- Views of a Sound
- Unit is on the top floor
- Balcony
- Home fronts a sound
- Electric Vehicle Charging Station
- Walk-In Closet
About This Home
Sandy Point Shores no-bank waterfront townhouse condo (both bedrooms on 2nd floor, both with views, one with view balcony and large walk-in closet) Well-insulated, newer double-pane windows and doors. Propane fireplace w/circulation fan keeps unit economically warm & toasty w/zoned electric heat as backup. Unfurnished 960 sqft. 2 bed/1.75 bath (3/4 bath on main floor and shared full hall bath upstairs), fully applianced unit. Spectacular San Juan Island views, sunsets, wildlife activity and tranquility at the very end of a private lane. Only four units (two part-time residents & one other renter) Please note that this is a 55+ community (at least one person in each unit must be 55+ years old) Rent $1,750/mth, incl. fixed utilities W/S/G/In
Listing Agent
Windermere Real Estate Whatcom License #9201 Listed on: 11/21/2025

Source: Northwest Multiple Listing Service (NWMLS)
MLS#: 2457034
Townhouse Details
Home Type
- Townhome
Est. Annual Taxes
- $3,058
Year Built
- Built in 1978
Lot Details
- 2,818 Sq Ft Lot
- Home fronts a sound
- Property Fronts a Bay or Harbor
- South Facing Home
- Partially Fenced Property
Property Views
- Views of a Sound
- Bay
- Mountain
- Territorial
Interior Spaces
- 960 Sq Ft Home
- Multi-Level Property
- Self Contained Fireplace Unit Or Insert
- Gas Fireplace
- Insulated Windows
- Washer and Dryer
Kitchen
- Stove
- Microwave
- Dishwasher
Bedrooms and Bathrooms
- 2 Bedrooms
- Walk-In Closet
- Bathroom on Main Level
Parking
- 2 Parking Spaces
- Open Parking
Outdoor Features
- Bulkhead
- Balcony
- Patio
Location
- Unit is on the top floor
Utilities
- Forced Air Heating System
- Radiant Heating System
- Heating System Mounted To A Wall or Window
- Propane
- Septic Tank
- Cable TV Available
Listing and Financial Details
- Assessor Parcel Number 380117560450001
Community Details
Overview
- South Cape Condos
- Sandy Point Subdivision
- Electric Vehicle Charging Station
Pet Policy
- No Pets Allowed
Map
Source: Northwest Multiple Listing Service (NWMLS)
MLS Number: 2457034
APN: 380117-560457-0001
- 3902 Saltspring Dr
- 3895 Saltspring Dr
- 3906 Saltspring Dr
- 3905 Saltspring Dr
- 3910 Saltspring Dr
- 3909 Saltspring Dr
- 3913 Saltspring Dr
- 4126 Matia Dr
- 4139 Patos Dr
- 4149 Saltspring Dr
- 4144 Saltspring Dr
- 4273 Saltspring Dr
- 4448 Saltspring Dr
- 4311 Sucia Dr
- 4383 Sucia Dr
- 4418 Sucia Dr
- 4421 Sucia Dr
- 3758 Sinclair Dr
- 4482 Moresby Way
- 4513 Pender Dr
- 5999 Shannon Ave
- 5125 Labounty Dr
- 3428 W Mcleod Rd
- 3310 Alderwood Ave
- 1300 Mahogany Ave
- 4233 Traverse Dr
- 4226-4268 Cameo Ln
- 7398 Birch Bay Dr Unit 2
- 3928 Northwest Ave
- 4355 Fuchsia Dr
- 2600 Alderwood Ave
- 3408-3412 Northwest Ave
- 525 Darby Dr
- 2605 W Maplewood Ave
- 418 W Bakerview Rd
- 430 W Stuart Rd
- 420 W Stuart Rd
- 425 W Stuart Rd
- 490 S State St
- 135 Prince Ave Unit 139-202
