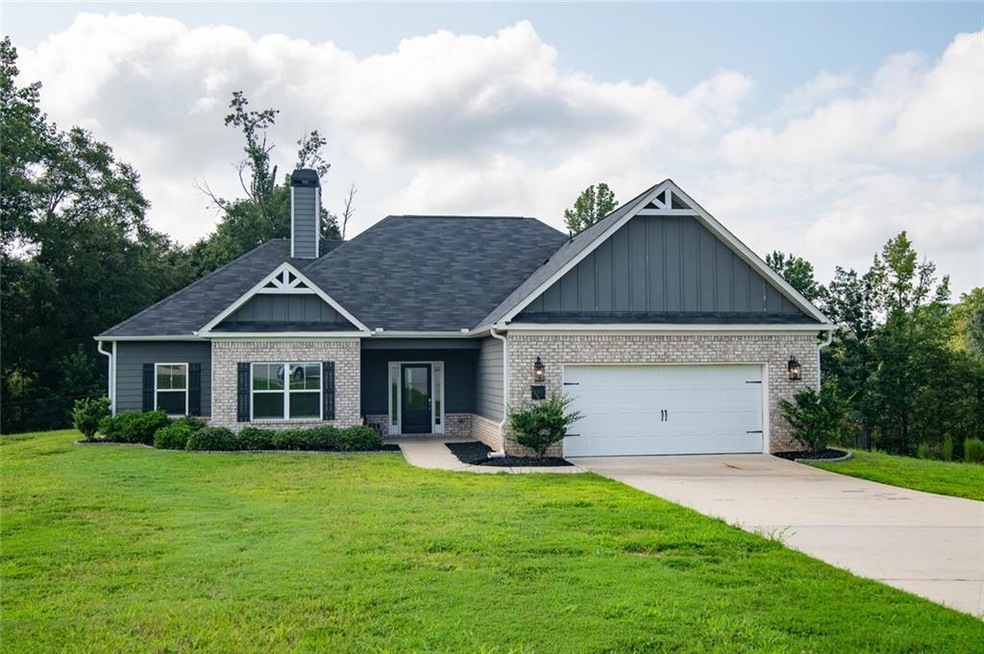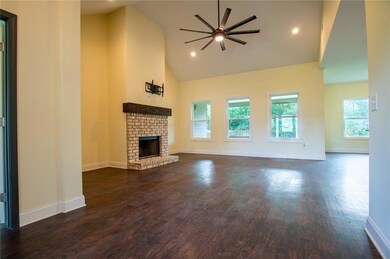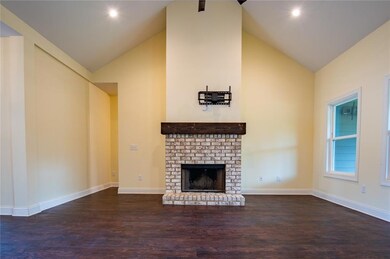387 Bennett Dr Mansfield, GA 30055
Jasper County NeighborhoodEstimated payment $2,178/month
Highlights
- 3.43 Acre Lot
- Rural View
- Ranch Style House
- Deck
- Vaulted Ceiling
- 1 Fireplace
About This Home
A stunning home on a spacious 3.43-acre cul-de-sac lot with no HOA!! This like-new property offers tons of amenities, including a split A/C unit in the garage, a bonus room/office or 4th bedroom. Soft-close cabinets and drawers with childproof systems, under-counter lighting, a walk-in pantry, plus all appliances, including the washer and dryer. A nest remote thermostat, TV mounts in the family room, primary suite, and back porch, Also, features a lawn irrigation system, hardy plank siding and brick exterior and a black chain-link fence in the backyard. The floor plan is perfect, with guest rooms on one side and the primary suite on the other. Primary suite boast a nice ensuite with tiled walk-in shower, double vanity and a nice walk-in closet!! Enjoy the private covered back porch with an extended deck area, perfect for entertaining. Conveniently located just minutes from Jackson Lake.
Listing Agent
Coldwell Banker Bullard Realty Brokerage Phone: 770-914-9250 License #257424 Listed on: 08/19/2025

Home Details
Home Type
- Single Family
Est. Annual Taxes
- $3,424
Year Built
- Built in 2020
Lot Details
- 3.43 Acre Lot
- Property fronts a county road
- Cul-De-Sac
- Chain Link Fence
- Irrigation Equipment
- Back Yard Fenced
Home Design
- Ranch Style House
- Slab Foundation
- Composition Roof
- Brick Front
- HardiePlank Type
Interior Spaces
- 1,832 Sq Ft Home
- Roommate Plan
- Tray Ceiling
- Vaulted Ceiling
- Ceiling Fan
- 1 Fireplace
- Entrance Foyer
- Bonus Room
- Rural Views
- Fire and Smoke Detector
Kitchen
- Open to Family Room
- Breakfast Bar
- Walk-In Pantry
- Electric Range
- Microwave
- Dishwasher
- White Kitchen Cabinets
Flooring
- Carpet
- Vinyl
Bedrooms and Bathrooms
- 4 Main Level Bedrooms
- Walk-In Closet
- 2 Full Bathrooms
- Dual Vanity Sinks in Primary Bathroom
- Shower Only
Laundry
- Laundry Room
- Laundry in Hall
- Laundry on main level
- Dryer
- Washer
Parking
- Attached Garage
- Garage Door Opener
Outdoor Features
- Deck
- Covered Patio or Porch
Schools
- Washington Park Elementary School
- Jasper County Middle School
- Jasper County High School
Utilities
- Cooling Available
- Heat Pump System
- Underground Utilities
- Electric Water Heater
- Septic Tank
- Cable TV Available
Community Details
- Hodges Farm Subdivision
Listing and Financial Details
- Assessor Parcel Number 014B 220
Map
Home Values in the Area
Average Home Value in this Area
Tax History
| Year | Tax Paid | Tax Assessment Tax Assessment Total Assessment is a certain percentage of the fair market value that is determined by local assessors to be the total taxable value of land and additions on the property. | Land | Improvement |
|---|---|---|---|---|
| 2024 | $3,683 | $135,680 | $10,000 | $125,680 |
| 2023 | $3,061 | $119,280 | $8,000 | $111,280 |
| 2022 | $2,830 | $102,480 | $4,000 | $98,480 |
| 2021 | $2,966 | $88,800 | $2,800 | $86,000 |
| 2020 | $121 | $2,800 | $2,800 | $0 |
| 2019 | $97 | $2,000 | $2,000 | $0 |
| 2018 | $56 | $800 | $800 | $0 |
| 2017 | $57 | $800 | $800 | $0 |
| 2016 | $57 | $800 | $800 | $0 |
| 2015 | $59 | $800 | $800 | $0 |
| 2014 | $59 | $800 | $800 | $0 |
Property History
| Date | Event | Price | List to Sale | Price per Sq Ft | Prior Sale |
|---|---|---|---|---|---|
| 12/09/2025 12/09/25 | Sold | $355,000 | -1.4% | $194 / Sq Ft | View Prior Sale |
| 10/21/2025 10/21/25 | For Sale | $359,900 | 0.0% | $196 / Sq Ft | |
| 08/30/2025 08/30/25 | Pending | -- | -- | -- | |
| 08/21/2025 08/21/25 | For Sale | $359,900 | +2.1% | $196 / Sq Ft | |
| 09/01/2023 09/01/23 | Sold | $352,444 | +5.2% | $192 / Sq Ft | View Prior Sale |
| 08/07/2023 08/07/23 | Pending | -- | -- | -- | |
| 08/03/2023 08/03/23 | For Sale | $335,000 | -- | $183 / Sq Ft |
Purchase History
| Date | Type | Sale Price | Title Company |
|---|---|---|---|
| Warranty Deed | $352,444 | -- | |
| Warranty Deed | -- | -- | |
| Warranty Deed | $260,000 | -- | |
| Warranty Deed | $221,590 | -- | |
| Warranty Deed | -- | -- | |
| Warranty Deed | -- | -- | |
| Deed | $85,600 | -- | |
| Deed | $663,866 | -- |
Mortgage History
| Date | Status | Loan Amount | Loan Type |
|---|---|---|---|
| Previous Owner | $234,650 | New Conventional | |
| Previous Owner | $223,828 | New Conventional |
Source: First Multiple Listing Service (FMLS)
MLS Number: 7636650
APN: 014B-220
- 373 Bennett Dr
- 3 County Line Rd
- 4444 County Line Rd
- 6 Bear Creek Marina Rd
- 476 Lawson Dr Unit 25
- 476 Lawson Dr
- 497 Lawson Dr Unit 27
- 497 Lawson Dr
- 485 Lawson Dr Unit 28
- 485 Lawson Dr
- 67 Sydney Ct
- 67 Sydney Ct Unit 44
- 37 Sydney Ct
- 37 Sydney Ct Unit 46
- 21 Cooper Dr
- 21 Cooper Dr Unit 50
- 43 Cooper Dr Unit 49
- 43 Cooper Dr
- 87 Cooper Dr Unit 47
- 87 Cooper Dr
- 295 Bramble Bush Trail
- 90 Hanley Mill Dr
- 644 Bartram Ct
- 480 Amelia Ln
- 372 Amelia Ln
- 371 Amelia Ln
- 744 Ashby Ct
- 730 Ashby Ct
- 1305 Wild Rd
- 160 Pine Ridge Rd
- 20 Sloane Ct
- 20 Sloane Ct
- 75 Heyman Dr
- 100 5 Oaks Dr
- 117 Star Lake Dr
- 117 Starlake Dr
- 20 Triumph Trail
- 160 Brighton Dr
- 10 Stone Ridge Dr
- 140 Oak Meadows Dr






