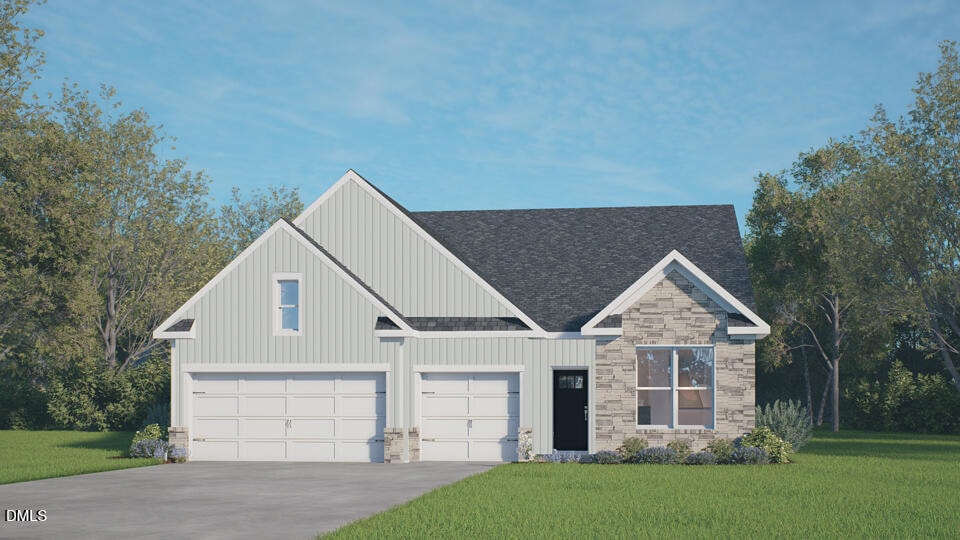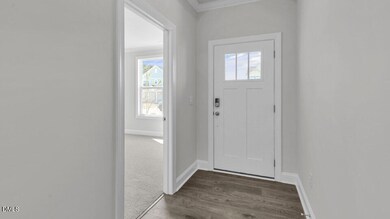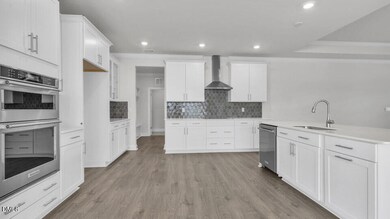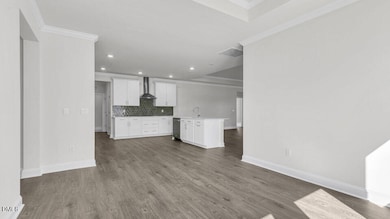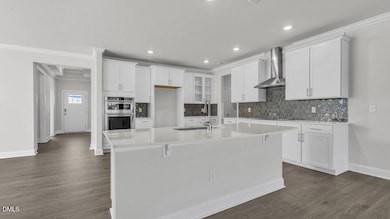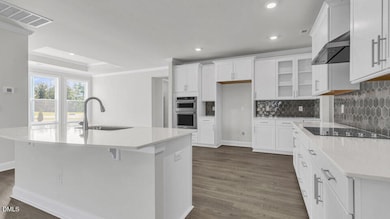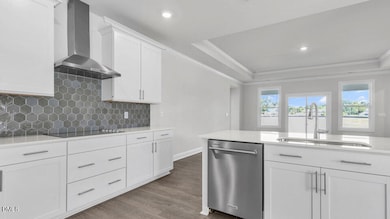387 Delmoor Dr Fuquay-Varina, NC 27526
Estimated payment $3,380/month
Highlights
- New Construction
- Traditional Architecture
- Quartz Countertops
- Open Floorplan
- High Ceiling
- Covered Patio or Porch
About This Home
Welcome to 387 Delmoor Drive at Eagle Creek located in Fuquay-Varina, NC! The Kathryn floorplan features 4 bedrooms, 3 bathrooms, 2,291 sq. ft. of living space, and a 3-car garage. Upon entering the home, you'll be greeted by an inviting foyer that leads directly into the heart of the home, after passing a guest bedroom and full bathroom, then a dining room next to the kitchen. This open plan features a spacious living room, overlooked by a well-appointed kitchen. The kitchen is equipped with a walk-in pantry, beautiful quartz countertops, stainless steel appliances, and a large island, making it perfect for both cooking and casual dining. Off the living room you'll find two bedrooms that share a full bathroom, while the opposite side of the home features a primary bedroom with tray ceiling. The primary bathroom boasts two walk-in closets, separate tub and walk-in shower, and a water closet for ultimate privacy. Its covered porch, located at the back of the home, is ideal for outdoor entertaining, or unwinding after a long day. Eagle Creek is just 2 miles from US-401 N, allowing an easy commute to Downtown Fuquay-Varina and Downtown Raleigh, were you'll find a plethora of shopping, dining, entertainment, recreation, and much more. All homes come with a one-year builder's warranty and 10-year structural warranty. Your new home also includes our smart home technology package! The Smart Home is equipped with technology that includes the following: Wave programmable thermostat, Z-Wave door lock, a Z-Wave wireless switch, a touchscreen Smart Home control panel, and video doorbell. Make the Kathryn at Eagle Creek your New Home Today! *Pictures are for representational purposes only*
Home Details
Home Type
- Single Family
Year Built
- Built in 2025 | New Construction
Lot Details
- 0.29 Acre Lot
- Landscaped
- Back and Front Yard
HOA Fees
- $63 Monthly HOA Fees
Parking
- 3 Car Attached Garage
- Front Facing Garage
- Garage Door Opener
- Private Driveway
- Open Parking
Home Design
- Home is estimated to be completed on 3/27/26
- Traditional Architecture
- Brick Exterior Construction
- Slab Foundation
- Frame Construction
- Architectural Shingle Roof
- Board and Batten Siding
- HardiePlank Type
Interior Spaces
- 2,291 Sq Ft Home
- 1-Story Property
- Open Floorplan
- Tray Ceiling
- High Ceiling
- Double Pane Windows
- Window Screens
- Combination Dining and Living Room
Kitchen
- Eat-In Kitchen
- Electric Oven
- Free-Standing Electric Range
- Range Hood
- Microwave
- Dishwasher
- Stainless Steel Appliances
- Kitchen Island
- Quartz Countertops
- Disposal
Flooring
- Carpet
- Laminate
- Tile
Bedrooms and Bathrooms
- 4 Bedrooms
- Walk-In Closet
- 3 Full Bathrooms
- Double Vanity
- Private Water Closet
- Separate Shower in Primary Bathroom
- Soaking Tub
- Bathtub with Shower
- Separate Shower
Laundry
- Laundry Room
- Laundry on main level
- Dryer
- Washer
Home Security
- Smart Lights or Controls
- Smart Home
- Smart Locks
- Smart Thermostat
- Fire and Smoke Detector
Eco-Friendly Details
- Energy-Efficient Thermostat
Outdoor Features
- Covered Patio or Porch
- Exterior Lighting
Schools
- Northwest Harnett Elementary School
- Harnett Central Middle School
- Harnett Central High School
Utilities
- Central Air
- Heating Available
- Cable TV Available
Community Details
- Association fees include ground maintenance
- Charleston Management Association, Phone Number (919) 847-3003
- Built by D.R. Horton
- Eagle Creek Subdivision, Kathryn Floorplan
Listing and Financial Details
- Home warranty included in the sale of the property
- Assessor Parcel Number 080664 0016 86
Map
Home Values in the Area
Average Home Value in this Area
Property History
| Date | Event | Price | List to Sale | Price per Sq Ft |
|---|---|---|---|---|
| 11/03/2025 11/03/25 | Pending | -- | -- | -- |
| 11/03/2025 11/03/25 | For Sale | $528,985 | -- | $231 / Sq Ft |
Source: Doorify MLS
MLS Number: 10131051
- 163 Gilmer St
- 191 Gilmer St
- 209 Gilmer St
- 210 Gilmer St
- 104 Gilmer St
- EDISTO Plan at Eagle Creek
- NORMAN Plan at Eagle Creek
- LAWSON Plan at Eagle Creek
- HARTWELL Plan at Eagle Creek
- KATHRYN Plan at Eagle Creek
- 164 Gilmer St
- 194 Gilmer St
- 128 Gilmer St
- 177 Gilmer St
- 148 Gilmer St
- 147 Gilmer St
- 56 Greenwillow Dr
- 341 Delmoor Dr
- 118 Riverwood Dr
- 580 Lambert Ln
