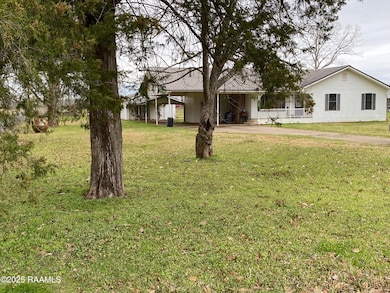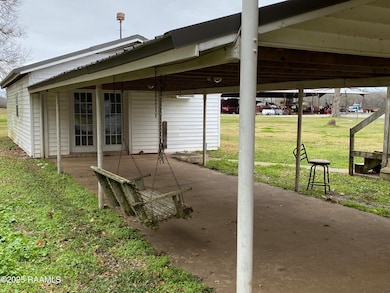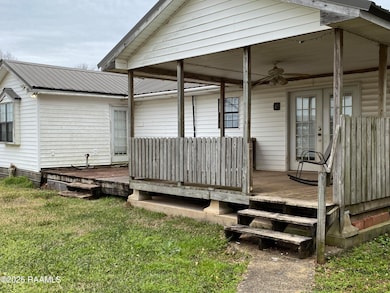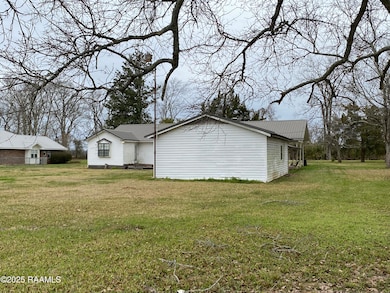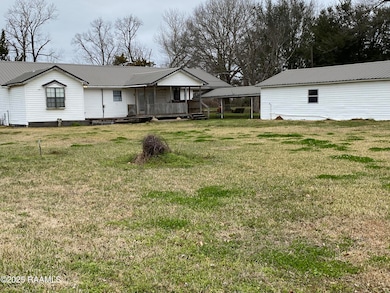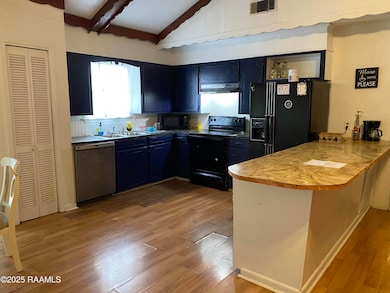387 Gauthier Subdivision Ln Simmesport, LA 71369
Estimated payment $736/month
Highlights
- Additional Residence on Property
- Cathedral Ceiling
- Outdoor Kitchen
- Deck
- Acadian Style Architecture
- Covered Patio or Porch
About This Home
This quaint home sits on nearly 1 full acre and features, 1521 square feet of living area, 3 bedrooms, 2 full baths, laundry room, large kitchen and living room, lots of covered parking and a large building that can be used as a workshop, outdoor kitchen or even a mother-in-law suite. All 3 bedrooms have new sub-flooring and waterproof vinyl wood-grain planks. This home can use a little TLC and can become a fantastic and cozy cottage as a starter home or a forever home. Even though it is in Flood Zone A, the home has not flooded. Please call your favorite Realtor, and schedule your own showing today.
Home Details
Home Type
- Single Family
Est. Annual Taxes
- $1,087
Year Built
- Built in 1982
Lot Details
- 0.98 Acre Lot
- Lot Dimensions are 150' x 278'
- Level Lot
Home Design
- Acadian Style Architecture
- Pillar, Post or Pier Foundation
- Slab Foundation
- Frame Construction
- Metal Roof
- Vinyl Siding
Interior Spaces
- 1,521 Sq Ft Home
- 1-Story Property
- Crown Molding
- Beamed Ceilings
- Cathedral Ceiling
- Gas Fireplace
- Double Pane Windows
- Window Treatments
- Aluminum Window Frames
- Living Room
- Storm Doors
Kitchen
- Microwave
- Dishwasher
- Cultured Marble Countertops
- Formica Countertops
Flooring
- Vinyl Plank
- Vinyl
Bedrooms and Bathrooms
- 3 Bedrooms
- Walk-In Closet
- 2 Full Bathrooms
- Double Vanity
- Separate Shower
Laundry
- Laundry Room
- Washer and Electric Dryer Hookup
Parking
- 1 Car Attached Garage
- 1 Carport Space
Outdoor Features
- Deck
- Covered Patio or Porch
- Outdoor Kitchen
- Exterior Lighting
- Separate Outdoor Workshop
- Shed
Additional Homes
- Additional Residence on Property
Utilities
- Central Heating and Cooling System
- Septic Tank
Listing and Financial Details
- Tax Lot 1
Map
Home Values in the Area
Average Home Value in this Area
Tax History
| Year | Tax Paid | Tax Assessment Tax Assessment Total Assessment is a certain percentage of the fair market value that is determined by local assessors to be the total taxable value of land and additions on the property. | Land | Improvement |
|---|---|---|---|---|
| 2024 | $1,087 | $11,100 | $1,280 | $9,820 |
| 2023 | $1,089 | $11,100 | $1,280 | $9,820 |
| 2022 | $1,089 | $11,100 | $1,280 | $9,820 |
| 2021 | $1,089 | $11,100 | $1,280 | $9,820 |
| 2020 | $1,089 | $11,100 | $1,280 | $9,820 |
| 2019 | $846 | $8,620 | $740 | $7,880 |
| 2018 | $846 | $8,620 | $740 | $7,880 |
| 2017 | $846 | $8,620 | $740 | $7,880 |
| 2015 | $588 | $8,620 | $740 | $7,880 |
| 2013 | $535 | $7,840 | $740 | $7,100 |
Property History
| Date | Event | Price | List to Sale | Price per Sq Ft |
|---|---|---|---|---|
| 09/19/2025 09/19/25 | Price Changed | $122,000 | -5.4% | $80 / Sq Ft |
| 08/23/2025 08/23/25 | For Sale | $129,000 | 0.0% | $85 / Sq Ft |
| 08/23/2025 08/23/25 | Off Market | -- | -- | -- |
| 06/24/2025 06/24/25 | Price Changed | $129,000 | -2.3% | $85 / Sq Ft |
| 06/03/2025 06/03/25 | For Sale | $132,000 | 0.0% | $87 / Sq Ft |
| 05/30/2025 05/30/25 | Pending | -- | -- | -- |
| 05/21/2025 05/21/25 | Price Changed | $132,000 | -5.0% | $87 / Sq Ft |
| 03/22/2025 03/22/25 | Price Changed | $139,000 | -4.1% | $91 / Sq Ft |
| 02/22/2025 02/22/25 | For Sale | $145,000 | -- | $95 / Sq Ft |
Purchase History
| Date | Type | Sale Price | Title Company |
|---|---|---|---|
| Deed | $116,300 | None Available | |
| Deed | $85,000 | Union Title Insurance Agency | |
| Deed | $42,000 | None Available |
Mortgage History
| Date | Status | Loan Amount | Loan Type |
|---|---|---|---|
| Open | $117,474 | Purchase Money Mortgage | |
| Previous Owner | $91,734 | Unknown | |
| Previous Owner | $200,000 | New Conventional |
Source: REALTOR® Association of Acadiana
MLS Number: 25001696
APN: 007-70590730
- 168 Pecan Grove Rd
- 828 Magnolia St
- 550 Main St
- 1970 Louisiana 1181
- 1300 Hwy 1181 None
- 708 Louisiana 1182
- 255 English Rd
- 978 Highway 1181 None
- 11806 Louisiana 1
- 193 English Rd
- 144 Levi Gremillion Rd
- 117 James Clark Rd
- 135 Gin St
- 3483 Hwy 107 S None
- 399 Voorhies Ln
- 0 00 Hwy 107 South Hwy
- 0 0 Hwy 107 South Hwy
- 0 Bordelonville Rd Unit 2511215
- 0 Bordelonville Rd Unit 24315063
- 2412 Highway 451

