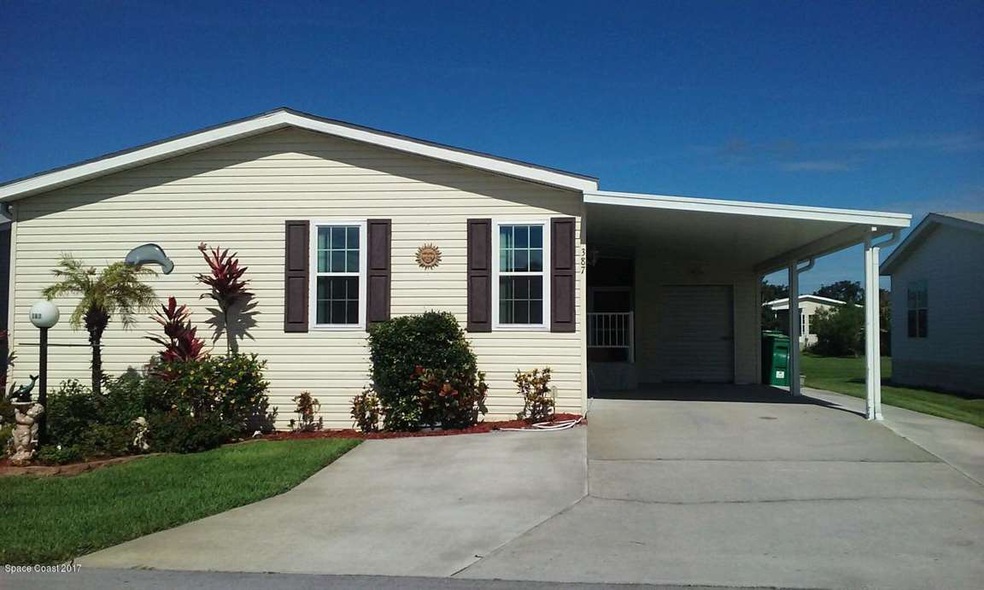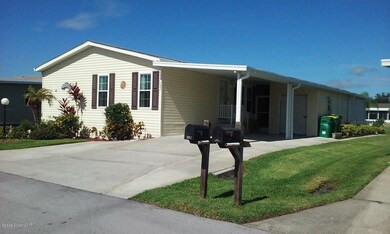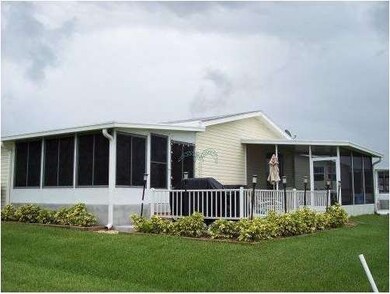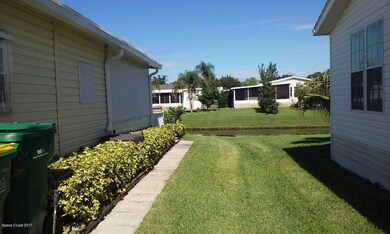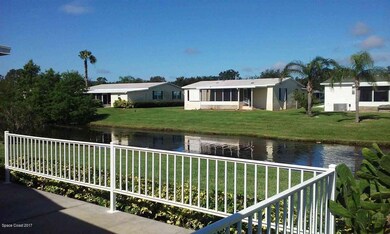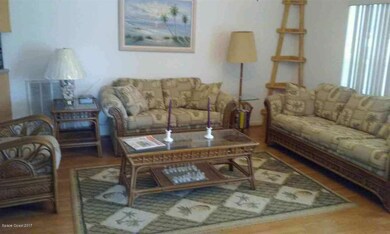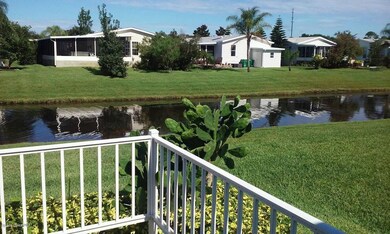
Highlights
- Lake Front
- Boat Ramp
- Gated with Attendant
- Boat Dock
- Fitness Center
- Heated In Ground Pool
About This Home
As of September 2021This immaculate 3 bedroom 2 bath home in the sought after Lost Lakes community has everything you need! New A/C, new windows in 2014, updated bathrooms, updated kitchen, newer appliances, newer flooring and an oversized storage shed with a roll up door to store your golf cart! Furniture is optional. Come take a look!
Last Agent to Sell the Property
Wenda Nicholls-Adams
Best Advantage R.E. & Rlty Co Listed on: 06/15/2017
Last Buyer's Agent
Deborah Detwiler
RE/MAX Solutions
Property Details
Home Type
- Manufactured Home
Est. Annual Taxes
- $1,181
Year Built
- Built in 2005
Lot Details
- 8,276 Sq Ft Lot
- Home fronts a pond
- Lake Front
- North Facing Home
HOA Fees
- $192 Monthly HOA Fees
Property Views
- Lake
- Pond
Home Design
- Frame Construction
- Shingle Roof
- Wood Siding
- Vinyl Siding
- Asphalt
Interior Spaces
- 1,620 Sq Ft Home
- Built-In Features
- Vaulted Ceiling
- Ceiling Fan
- Great Room
- Family Room
- Sun or Florida Room
- Screened Porch
Kitchen
- Breakfast Bar
- Electric Range
- Microwave
- Dishwasher
- Kitchen Island
- Disposal
Flooring
- Wood
- Carpet
Bedrooms and Bathrooms
- 3 Bedrooms
- Split Bedroom Floorplan
- Walk-In Closet
- 2 Full Bathrooms
- Bathtub and Shower Combination in Primary Bathroom
Laundry
- Laundry Room
- Dryer
- Washer
- Sink Near Laundry
Home Security
- Security Gate
- Fire and Smoke Detector
Parking
- 1 Carport Space
- RV Access or Parking
Outdoor Features
- Heated In Ground Pool
- Boat Ramp
- Patio
- Separate Outdoor Workshop
- Shed
Schools
- Fairglen Elementary School
- Cocoa Middle School
- Cocoa High School
Mobile Home
- Manufactured Home
Utilities
- Zoned Heating and Cooling System
- Electric Water Heater
- Cable TV Available
Listing and Financial Details
- Assessor Parcel Number 24-35-22-00-00755.L-0000.00
Community Details
Overview
- Senior Community
- Association fees include cable TV, pest control, security
- Northwest Lakes Condo Ph I And II Subdivision
- Maintained Community
Recreation
- Boat Dock
- Tennis Courts
- Shuffleboard Court
- Fitness Center
- Community Pool
- Community Spa
Pet Policy
- Call for details about the types of pets allowed
Additional Features
- Clubhouse
- Gated with Attendant
Similar Homes in Cocoa, FL
Home Values in the Area
Average Home Value in this Area
Property History
| Date | Event | Price | Change | Sq Ft Price |
|---|---|---|---|---|
| 09/17/2021 09/17/21 | Sold | $210,000 | +7.7% | $130 / Sq Ft |
| 08/10/2021 08/10/21 | Pending | -- | -- | -- |
| 08/06/2021 08/06/21 | For Sale | $195,000 | +23.4% | $120 / Sq Ft |
| 04/18/2018 04/18/18 | Sold | $158,000 | -6.5% | $98 / Sq Ft |
| 03/29/2018 03/29/18 | Pending | -- | -- | -- |
| 01/23/2018 01/23/18 | Price Changed | $169,000 | -5.6% | $104 / Sq Ft |
| 06/15/2017 06/15/17 | For Sale | $179,000 | -- | $110 / Sq Ft |
Tax History Compared to Growth
Agents Affiliated with this Home
-
Janice Riley
J
Seller's Agent in 2021
Janice Riley
LaRocque & Co., Realtors
(407) 443-7111
46 Total Sales
-
Grace Davis

Seller Co-Listing Agent in 2021
Grace Davis
LaRocque & Co., Realtors
(321) 537-3661
28 Total Sales
-
W
Seller's Agent in 2018
Wenda Nicholls-Adams
Best Advantage R.E. & Rlty Co
-
D
Buyer's Agent in 2018
Deborah Detwiler
RE/MAX
Map
Source: Space Coast MLS (Space Coast Association of REALTORS®)
MLS Number: 786307
APN: 24-35-22-00-00755.L-0000.00
- 755 Outer Dr Unit 362
- 634 Outer Dr
- 495 Outer Dr Unit 201
- 494 Outer Dr
- 336 Horseshoe Bend Cir Unit 197
- 338 Meridian Run Dr Unit 245
- 331 Meridian Run Dr Unit 297
- 336 Meridian Run Dr Unit 246
- 181 Woodsmill Blvd Unit 101
- 365 Outer Dr
- 344 Outer Dr Unit 323
- 107 Aquarius Terrace Unit 36
- 118 Aquarius Terrace Unit 27
- 147 Woodsmill Blvd Unit 60
- 122 Aquarius Terrace Unit 29
- 1325 Friday Rd
- 1385 Friday Rd
- 4972 Talbot Blvd
- 1809 Morely Dr
- 4892 Talbot Blvd
