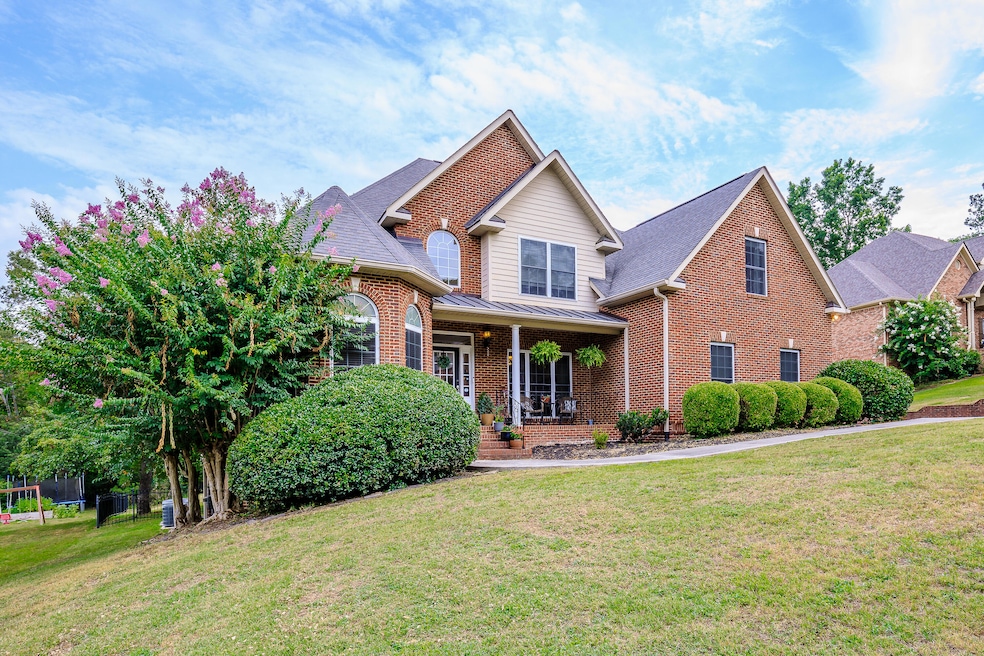Welcome home to Magnolia Place! In this beautiful home there's room for everyone, and everything. This custom built all brick home, even though spacious, is warm and inviting. Upon entering you'll be greeted with high ceilings, an abundance of windows and natural light, hardwood flooring throughout, 2 stacked stone fireplaces in the spacious living room, and family room on opposite sides, a formal dining room, a guest half bath, and laundry room. The kitchen is centrally located offering granite countertops, stainless appliances, including a Wi-Fi enabled double oven, a touch control faucet, ample cabinets with pull out racks, pantry, and eat in breakfast area. Rounding out the main level is the oversized primary suite with it's own sitting area, his & hers closets, separate vanities in the ensuite bathroom, large tub, separate tiled shower, the addition of handheld sprayers in both and a bidet. Upstairs are 3 additional bedrooms, full bath also with a bidet, upgraded ceiling fans, and a newer HVAC unit (2022). Remotely accessible thermostats service both the main & upper level. In the finished basement there's plenty of room for your hobbies and interests. Currently the space is being used as a billiards room, music / den area, workout room (with closets), a huge work shop, and a smaller work space / office, all with new waterproof LVT flooring (except for workout room and it has a non-slip coating) and there's also new base molding and LED can lights have been added. The seller has also added a 3rd full bath downstairs! Outside there's an extra wide driveway, an upgraded rear deck with newer floor decking, upper & lower rails, stainless stiles for a better view, newer stringers & posts, and added 6x6 posts underneath for extra support.
Believe it or not, there's more, too much more, so be sure to check out the seller's disclosure and list of improvements in the documents or ask your agent for a copy.







