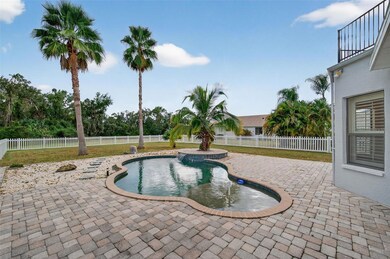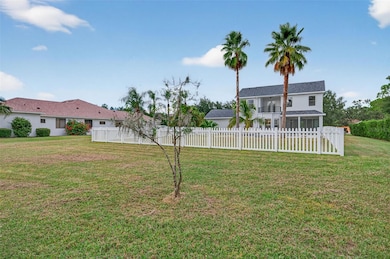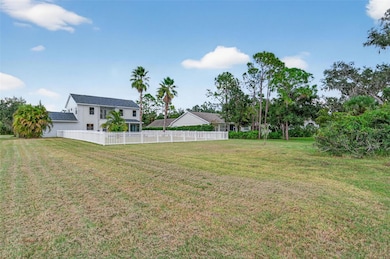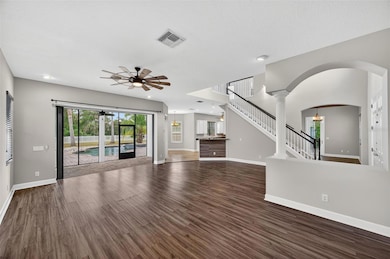3870 155th Ave E Parrish, FL 34219
Estimated payment $3,979/month
Highlights
- In Ground Pool
- Pond View
- Open Floorplan
- Annie Lucy Williams Elementary School Rated A-
- 0.52 Acre Lot
- Bamboo Trees
About This Home
Move-in ready and beautifully refreshed, this custom pool home in the highly desirable Twin Rivers community offers space, privacy and an exceptional location. Situated on over half an acre, the property backs to a wooded preserve with peaceful pond views, creating a quiet natural setting while still being just minutes from everyday conveniences. The home was temporarily taken off the market in October 2025 to complete a full interior repaint, including walls, ceilings, doors and baseboards giving the home a bright, like-new feel. Major improvements include a new roof and exterior paint completed in January 2025 adding significant value and curb appeal.
Inside, soaring ceilings and abundant natural light highlight the open, inviting layout designed for both comfortable living and entertaining. The main level features a spacious kitchen with granite countertops, ample cabinetry, a breakfast bar and a dining nook. The living room opens seamlessly to the screened lanai and pool through pocketing sliding glass doors, while a formal dining room, half bath, and dedicated laundry room add everyday functionality.
Upstairs, the generous primary suite serves as a private retreat with dual walk-in closets and access to a terrace overlooking the preserve. The ensuite bath includes split vanities, a whirlpool soaking tub and a walk-through shower with dual shower heads and a bench. Two additional bedrooms and a full guest bath complete the second floor.
The backyard offers a true private oasis. The screened lanai features a sparkling pool with a sun shelf, waterfall feature and umbrella-ready lounging area, perfect for enjoying the Florida lifestyle. Only a portion of the yard is fenced and the property extends to the wooded pond offering additional space and privacy.
Twin Rivers is known for its large homesites, custom-built homes and welcoming community atmosphere, with events such as food truck nights, holiday golf cart parades and neighborhood gatherings. Convenient access to Lakewood Ranch, Bradenton, Sarasota, St. Pete, Tampa, and Florida’s renowned Gulf beaches makes this location ideal.
Schedule your private showing today and experience the lifestyle Twin Rivers has to offer.
Listing Agent
RE/MAX REALTY UNLIMITED Brokerage Phone: 813-684-0016 License #3306935 Listed on: 01/29/2025

Home Details
Home Type
- Single Family
Est. Annual Taxes
- $4,438
Year Built
- Built in 2006
Lot Details
- 0.52 Acre Lot
- South Facing Home
- Dog Run
- Vinyl Fence
- Child Gate Fence
- Mature Landscaping
- Bamboo Trees
- Property is zoned PDR
HOA Fees
- $104 Monthly HOA Fees
Parking
- 2 Car Attached Garage
- Garage Door Opener
- Driveway
Home Design
- Bi-Level Home
- Slab Foundation
- Shingle Roof
- Block Exterior
- Stucco
Interior Spaces
- 2,377 Sq Ft Home
- Open Floorplan
- Built-In Features
- Cathedral Ceiling
- Ceiling Fan
- Blinds
- Sliding Doors
- Great Room
- Living Room
- Dining Room
- Inside Utility
- Pond Views
Kitchen
- Breakfast Area or Nook
- Breakfast Bar
- Dinette
- Walk-In Pantry
- Range
- Microwave
- Dishwasher
- Granite Countertops
- Solid Wood Cabinet
Flooring
- Laminate
- Ceramic Tile
- Travertine
Bedrooms and Bathrooms
- 3 Bedrooms
- Primary Bedroom Upstairs
- Split Bedroom Floorplan
- Walk-In Closet
- Soaking Tub
Laundry
- Laundry Room
- Dryer
- Washer
Pool
- In Ground Pool
- Gunite Pool
Outdoor Features
- Deck
- Covered Patio or Porch
Additional Features
- Reclaimed Water Irrigation System
- Central Heating and Cooling System
Listing and Financial Details
- Visit Down Payment Resource Website
- Tax Lot 2059
- Assessor Parcel Number 497711159
Community Details
Overview
- Association fees include ground maintenance, recreational facilities
- Pinnacle Association
- Built by Lexington Homes
- Twin Rivers Ph II Subdivision
- The community has rules related to deed restrictions, allowable golf cart usage in the community
Recreation
- Community Basketball Court
- Community Playground
- Park
- Trails
Map
Home Values in the Area
Average Home Value in this Area
Tax History
| Year | Tax Paid | Tax Assessment Tax Assessment Total Assessment is a certain percentage of the fair market value that is determined by local assessors to be the total taxable value of land and additions on the property. | Land | Improvement |
|---|---|---|---|---|
| 2025 | $4,380 | $355,159 | -- | -- |
| 2024 | $4,380 | $345,150 | -- | -- |
| 2023 | $4,380 | $335,097 | $0 | $0 |
| 2022 | $4,263 | $325,337 | $0 | $0 |
| 2021 | $4,096 | $315,861 | $0 | $0 |
| 2020 | $4,168 | $311,500 | $70,000 | $241,500 |
| 2019 | $4,198 | $310,836 | $0 | $0 |
| 2018 | $4,161 | $305,040 | $0 | $0 |
| 2017 | $3,859 | $298,766 | $0 | $0 |
| 2016 | $3,812 | $288,080 | $0 | $0 |
Property History
| Date | Event | Price | List to Sale | Price per Sq Ft | Prior Sale |
|---|---|---|---|---|---|
| 10/11/2025 10/11/25 | For Sale | $675,000 | 0.0% | $284 / Sq Ft | |
| 10/03/2025 10/03/25 | Off Market | $675,000 | -- | -- | |
| 05/09/2025 05/09/25 | Price Changed | $675,000 | -5.6% | $284 / Sq Ft | |
| 04/24/2025 04/24/25 | Price Changed | $715,000 | -1.4% | $301 / Sq Ft | |
| 03/27/2025 03/27/25 | Price Changed | $725,000 | -3.3% | $305 / Sq Ft | |
| 02/08/2025 02/08/25 | Price Changed | $750,000 | -3.2% | $316 / Sq Ft | |
| 01/29/2025 01/29/25 | For Sale | $775,000 | +181.8% | $326 / Sq Ft | |
| 02/06/2015 02/06/15 | Sold | $275,000 | -5.1% | $116 / Sq Ft | View Prior Sale |
| 12/05/2014 12/05/14 | Pending | -- | -- | -- | |
| 11/26/2014 11/26/14 | Price Changed | $289,900 | -2.6% | $122 / Sq Ft | |
| 11/10/2014 11/10/14 | For Sale | $297,500 | +8.2% | $125 / Sq Ft | |
| 11/10/2014 11/10/14 | Off Market | $275,000 | -- | -- | |
| 10/20/2014 10/20/14 | Price Changed | $297,500 | -0.8% | $125 / Sq Ft | |
| 04/08/2014 04/08/14 | Price Changed | $299,900 | -9.1% | $126 / Sq Ft | |
| 12/18/2013 12/18/13 | Price Changed | $329,900 | -2.9% | $139 / Sq Ft | |
| 12/10/2013 12/10/13 | For Sale | $339,900 | -- | $143 / Sq Ft |
Purchase History
| Date | Type | Sale Price | Title Company |
|---|---|---|---|
| Warranty Deed | $352,000 | Us Partiot Title Llc | |
| Quit Claim Deed | -- | Us Patriot Title Llc | |
| Warranty Deed | $275,000 | Attorney | |
| Warranty Deed | $204,600 | Attorney | |
| Trustee Deed | -- | Attorney | |
| Corporate Deed | $94,900 | Multiple |
Mortgage History
| Date | Status | Loan Amount | Loan Type |
|---|---|---|---|
| Previous Owner | $270,019 | FHA | |
| Previous Owner | $163,674 | Seller Take Back |
Source: Stellar MLS
MLS Number: TB8342159
APN: 4977-1115-9
- 3827 158th Avenue Cir E
- 15918 31st St E
- 3837 155th Ave E
- 8318 Abalone Loop
- 8330 Abalone Loop
- 8346 Abalone Loop
- 3833 155th Ave E
- 15918 39th Glen E
- 15906 39th Glen E
- 3415 162nd Ave E
- 3811 158th Avenue Cir E
- 16038 39th Glen E
- 16007 39th Glen E
- 11855 Armada Way
- 11823 Armada Way
- 15915 42nd Glen E
- 16005 42nd Glen E
- 16009 42nd Glen E
- 16006 42nd Glen E
- 3311 155th Ave E
- 8527 Abalone Loop
- 16450 Cheyanne Ct
- 16454 Cheyanne Ct
- 16446 Cheyanne Ct
- 16458 Cheyanne Ct
- 16438 Cheyanne Ct
- 16462 Cheyanne Ct
- 16430 Cheyanne Ct
- 16470 Cheyanne Ct
- 16504 Cheyanne Ct
- 16425 Cheyanne Ct
- 16508 Cheyanne Ct
- 16422 Cheyanne Ct
- 16512 Cheyanne Ct
- 16632 Cheyanne Ct
- 8232 Reefbay Cove
- 4411 Big Woods Way
- 4723 Willow Bend Ave
- 3809 Ambersweet Crossing
- 14334 17th Ct E






