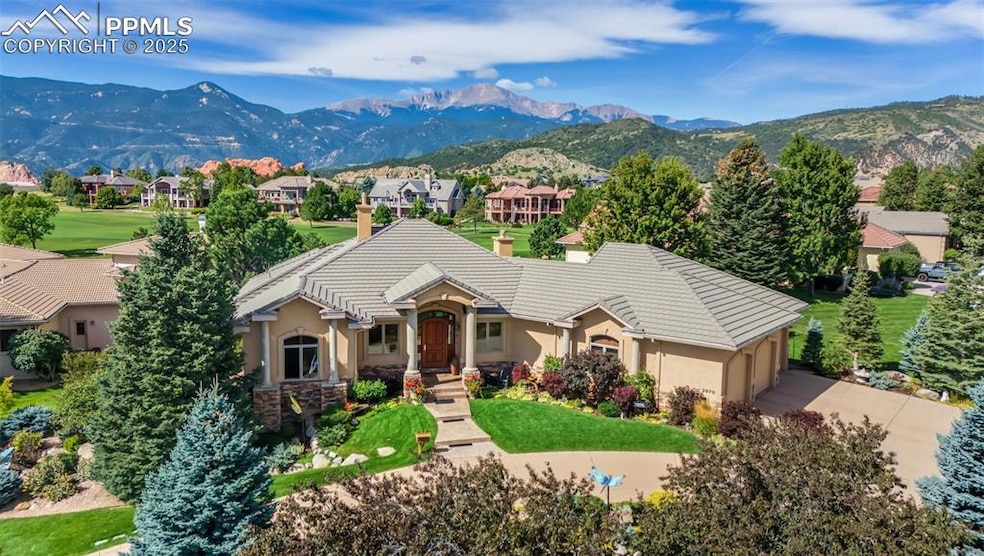3870 Camels View Colorado Springs, CO 80904
Kissing Camels NeighborhoodEstimated payment $13,680/month
Highlights
- Views of Pikes Peak
- Viking Appliances
- Multiple Fireplaces
- On Golf Course
- Property is near a park
- Vaulted Ceiling
About This Home
One-of-a-kind custom home designed to showcase commanding views of Pikes Peak and the Kissing Camels golf course. A grand arched cherry door welcomes you into the foyer, where mountain-framed windows create a dramatic backdrop. The open and bright great room boasts 15-foot ceilings and a handsome masonry fireplace, flowing seamlessly into the gourmet kitchen featuring new Taj Mahal quartzite countertops with hand-carved edging, a center island with prep sink and wine cooler, and top-of-the-line Subzero, Wolf, and Meile appliances.
The main-level office is finished with custom cherry and maple flooring and pocket doors for privacy. The unique primary suite offers a cozy fireplace, a spa-like bath with a glass block shower and jetted tub, and an impressive custom Closet Factory-designed walk-in closet. Outdoor living shines with a large tiled patio, Viking outdoor kitchen, curved railing, and breathtaking mountain views.
A curved stairway leads to the lower level, which includes a spacious family room, game room, handcrafted wet bar, and a 900-bottle climate-controlled wine cellar. Three additional bedrooms with en suite baths and a covered walkout patio complete the lower level. Award-winning landscaping and countless custom details make this home truly extraordinary.
Please note membership in The Garden of the Gods Club and Kissing Camels require a separate membership.
Listing Agent
Berkshire Hathaway HomeServices Rocky Mountain Brokerage Phone: (719) 576-6767 Listed on: 09/09/2025

Home Details
Home Type
- Single Family
Est. Annual Taxes
- $6,336
Year Built
- Built in 2001
Lot Details
- 0.53 Acre Lot
- On Golf Course
- Landscaped
- Corner Lot
HOA Fees
- $213 Monthly HOA Fees
Parking
- 3 Car Attached Garage
- Heated Garage
- Garage Door Opener
- Driveway
Property Views
- Pikes Peak
- City
- Mountain
Home Design
- Ranch Style House
- Tile Roof
- Stone Siding
- Stucco
Interior Spaces
- 5,609 Sq Ft Home
- Crown Molding
- Vaulted Ceiling
- Multiple Fireplaces
- Gas Fireplace
- French Doors
- Six Panel Doors
- Great Room
- Electric Dryer Hookup
Kitchen
- Double Self-Cleaning Oven
- Plumbed For Gas In Kitchen
- Range Hood
- Microwave
- Dishwasher
- Viking Appliances
- Wolf Appliances
- Trash Compactor
- Disposal
Flooring
- Wood
- Carpet
- Ceramic Tile
Bedrooms and Bathrooms
- 4 Bedrooms
Basement
- Walk-Out Basement
- Basement Fills Entire Space Under The House
Location
- Property is near a park
- Property is near shops
Utilities
- Forced Air Heating and Cooling System
- Heating System Uses Natural Gas
- 220 Volts in Kitchen
Additional Features
- Remote Devices
- Concrete Porch or Patio
Community Details
Overview
- Association fees include common utilities, covenant enforcement, management, security, trash removal
- Foothills
Recreation
- Fenced Community Pool
Map
Home Values in the Area
Average Home Value in this Area
Tax History
| Year | Tax Paid | Tax Assessment Tax Assessment Total Assessment is a certain percentage of the fair market value that is determined by local assessors to be the total taxable value of land and additions on the property. | Land | Improvement |
|---|---|---|---|---|
| 2025 | $6,336 | $112,280 | -- | -- |
| 2024 | $6,172 | $118,770 | $44,040 | $74,730 |
| 2023 | $6,172 | $118,770 | $44,040 | $74,730 |
| 2022 | $5,143 | $91,900 | $38,070 | $53,830 |
| 2021 | $5,579 | $94,540 | $39,160 | $55,380 |
| 2020 | $5,713 | $84,180 | $34,960 | $49,220 |
| 2019 | $5,683 | $84,180 | $34,960 | $49,220 |
| 2018 | $5,381 | $73,330 | $32,290 | $41,040 |
| 2017 | $5,096 | $73,330 | $32,290 | $41,040 |
| 2016 | $4,368 | $75,350 | $35,700 | $39,650 |
| 2015 | $4,351 | $75,350 | $35,700 | $39,650 |
| 2014 | $4,278 | $71,090 | $30,760 | $40,330 |
Property History
| Date | Event | Price | Change | Sq Ft Price |
|---|---|---|---|---|
| 09/11/2025 09/11/25 | Pending | -- | -- | -- |
| 09/09/2025 09/09/25 | For Sale | $2,450,000 | -- | $437 / Sq Ft |
Purchase History
| Date | Type | Sale Price | Title Company |
|---|---|---|---|
| Warranty Deed | $1,150,000 | Heritage Title | |
| Warranty Deed | $153,600 | -- |
Mortgage History
| Date | Status | Loan Amount | Loan Type |
|---|---|---|---|
| Open | $548,250 | New Conventional | |
| Closed | $850,000 | New Conventional | |
| Previous Owner | $100,000 | Unknown | |
| Previous Owner | $570,000 | Unknown | |
| Previous Owner | $575,000 | Unknown | |
| Previous Owner | $600,000 | Unknown | |
| Previous Owner | $50,000 | Unknown | |
| Previous Owner | $50,925 | Unknown | |
| Previous Owner | $51,000 | Unknown | |
| Previous Owner | $53,000 | No Value Available |
Source: Pikes Peak REALTOR® Services
MLS Number: 1967921
APN: 73263-02-031
- 4025 Reserve Point
- 1830 Coyote Point Dr
- 3910 Elisa Ct
- 3870 Camels Ridge Ln
- 3850 Camels Ridge Ln
- 5208 Kissing Camels Dr Unit F5/6
- 1970 Hill Ln
- 2520 Hill Cir
- 1570 Chesham Cir
- 3161 Sunnybrook Ln
- 3161 Sunnybrook Ln Unit LOT 1
- 1516 Shane Cir
- 1222 Glen Haven Point
- 0 Michener Dr
- 1445 Smoochers Cir
- 1470 Vondelpark Dr
- 1441 Smoochers Cir
- 3033 Cathedral Park View
- 1282 Hill Cir
- 3012 Cathedral Park View






