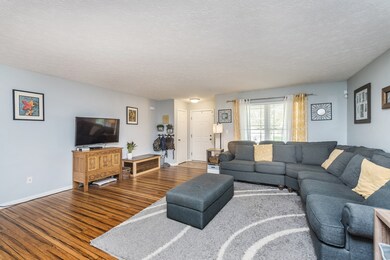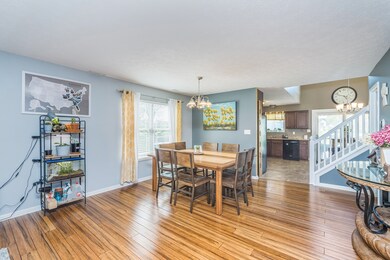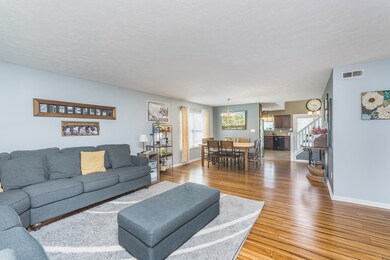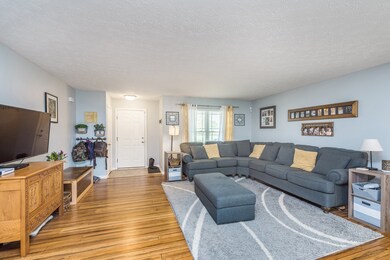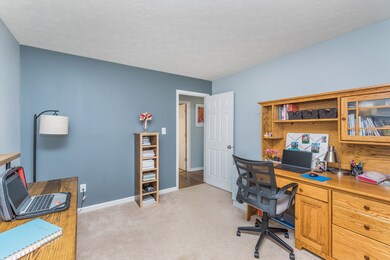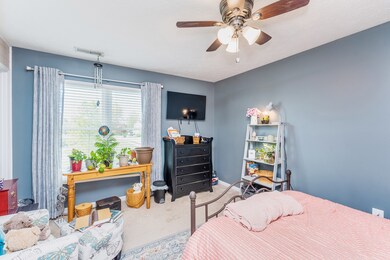
3870 Crest Point Dr Westfield, IN 46062
West Noblesville NeighborhoodHighlights
- Traditional Architecture
- Corner Lot
- 2 Car Attached Garage
- Washington Woods Elementary School Rated A
- Covered patio or porch
- Eat-In Kitchen
About This Home
As of June 2024Come and see this well-maintained 5 bedroom, 2.5 bath home in desirable Crest View subdivision. Feel the comfort of the bamboo flooring as you walk through the open concept living/dining areas. Enjoy cooking in the spacious, renovated kitchen with separate breakfast area. Upstairs you'll find the primary bedroom with 4 other bedrooms-all include walk-in closets! The oversized primary bedroom includes a newly remodeled ensuite that includes double sinks & double walk-in closets! Loft space is currently converted to a 5th bedroom, can easily be converted back to loft space. Outside you'll find a fully fenced yard with a firepit & covered patio along with a creek that runs along the fence line. This 2 story home sits on a corner lot and is close to shopping and Midland Trace Trail. The sellers are offering a $3500.00 carpet allowance.
Last Agent to Sell the Property
Jennifer Kohnen
Dropped Members Brokerage Email: jkohnen@c21scheetz.com License #RB18000709 Listed on: 04/26/2024
Home Details
Home Type
- Single Family
Est. Annual Taxes
- $3,710
Year Built
- Built in 2003
Lot Details
- 0.29 Acre Lot
- Corner Lot
HOA Fees
- $36 Monthly HOA Fees
Parking
- 2 Car Attached Garage
Home Design
- Traditional Architecture
- Slab Foundation
- Vinyl Siding
Interior Spaces
- 2-Story Property
- Woodwork
- Vinyl Clad Windows
- Window Screens
- Attic Access Panel
- Laundry on main level
Kitchen
- Eat-In Kitchen
- Electric Oven
- Built-In Microwave
- Dishwasher
- Disposal
Bedrooms and Bathrooms
- 5 Bedrooms
- Walk-In Closet
Outdoor Features
- Covered patio or porch
Schools
- Washington Woods Elementary School
- Westfield Middle School
- Westfield Intermediate School
- Westfield High School
Utilities
- Humidifier
- Heat Pump System
Community Details
- Association fees include maintenance, parkplayground
- Association Phone (317) 253-1401
- Crest View Subdivision
- Property managed by Crest View HOA Inc
- The community has rules related to covenants, conditions, and restrictions
Listing and Financial Details
- Legal Lot and Block 92 / 4
- Assessor Parcel Number 291005003014000015
Ownership History
Purchase Details
Home Financials for this Owner
Home Financials are based on the most recent Mortgage that was taken out on this home.Purchase Details
Purchase Details
Home Financials for this Owner
Home Financials are based on the most recent Mortgage that was taken out on this home.Purchase Details
Home Financials for this Owner
Home Financials are based on the most recent Mortgage that was taken out on this home.Purchase Details
Home Financials for this Owner
Home Financials are based on the most recent Mortgage that was taken out on this home.Similar Homes in Westfield, IN
Home Values in the Area
Average Home Value in this Area
Purchase History
| Date | Type | Sale Price | Title Company |
|---|---|---|---|
| Deed | $400,000 | None Listed On Document | |
| Quit Claim Deed | -- | -- | |
| Warranty Deed | -- | None Available | |
| Interfamily Deed Transfer | -- | None Available | |
| Warranty Deed | -- | -- |
Mortgage History
| Date | Status | Loan Amount | Loan Type |
|---|---|---|---|
| Previous Owner | $100,000 | Credit Line Revolving | |
| Previous Owner | $136,000 | New Conventional | |
| Previous Owner | $136,000 | New Conventional | |
| Previous Owner | $132,000 | Adjustable Rate Mortgage/ARM | |
| Previous Owner | $60,000 | New Conventional | |
| Previous Owner | $155,769 | FHA | |
| Previous Owner | $165,650 | VA |
Property History
| Date | Event | Price | Change | Sq Ft Price |
|---|---|---|---|---|
| 06/07/2024 06/07/24 | Sold | $400,000 | -2.4% | $145 / Sq Ft |
| 05/10/2024 05/10/24 | Pending | -- | -- | -- |
| 05/06/2024 05/06/24 | Price Changed | $409,900 | -2.4% | $148 / Sq Ft |
| 04/26/2024 04/26/24 | For Sale | $419,900 | +162.4% | $152 / Sq Ft |
| 03/02/2012 03/02/12 | Sold | $160,000 | 0.0% | $58 / Sq Ft |
| 02/02/2012 02/02/12 | Pending | -- | -- | -- |
| 09/01/2011 09/01/11 | For Sale | $160,000 | -- | $58 / Sq Ft |
Tax History Compared to Growth
Tax History
| Year | Tax Paid | Tax Assessment Tax Assessment Total Assessment is a certain percentage of the fair market value that is determined by local assessors to be the total taxable value of land and additions on the property. | Land | Improvement |
|---|---|---|---|---|
| 2024 | $3,710 | $341,000 | $66,800 | $274,200 |
| 2023 | $3,710 | $327,800 | $66,800 | $261,000 |
| 2022 | $3,451 | $297,100 | $53,400 | $243,700 |
| 2021 | $3,125 | $262,100 | $53,400 | $208,700 |
| 2020 | $2,877 | $239,600 | $53,400 | $186,200 |
| 2019 | $2,682 | $223,900 | $35,500 | $188,400 |
| 2018 | $2,465 | $206,200 | $35,500 | $170,700 |
| 2017 | $2,123 | $191,300 | $35,500 | $155,800 |
| 2016 | $2,031 | $183,100 | $35,500 | $147,600 |
| 2014 | $1,829 | $165,600 | $35,500 | $130,100 |
| 2013 | $1,829 | $159,800 | $35,500 | $124,300 |
Agents Affiliated with this Home
-
J
Seller's Agent in 2024
Jennifer Kohnen
Dropped Members
-

Buyer's Agent in 2024
Anna Coats
CENTURY 21 Scheetz
(317) 508-4252
1 in this area
47 Total Sales
-
K
Seller's Agent in 2012
Kathy Collings
F.C. Tucker Company
-
J
Buyer's Agent in 2012
Judith Burns
CENTURY 21 Rasmussen Company
Map
Source: MIBOR Broker Listing Cooperative®
MLS Number: 21975140
APN: 29-10-05-003-014.000-015
- 3838 Crest Point Dr
- 17217 Wetherington Dr
- 3960 Abbotsford Dr
- 17223 Gunther Blvd Unit 310
- 3547 Heathcliff Ct
- 17233 Gunther Blvd Unit 102B
- 17002 Rainier Cir
- 17269 Dallington St
- 3518 Heathcliff Ct
- 3546 Brampton Ln
- 3522 Brampton Ln
- 17301 Dallington St
- 3524 Snowdon Dr
- 17399 Dovehouse Ln
- 17319 Henslow Dr
- 17389 Dallington St
- 4195 Douro Trail
- 4205 Douro Trail
- 4141 Barrel Ln
- 4151 Barrel Ln

