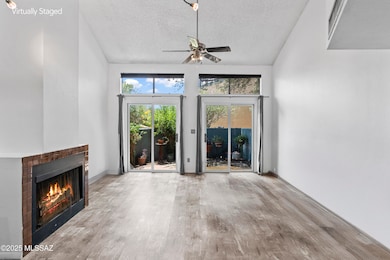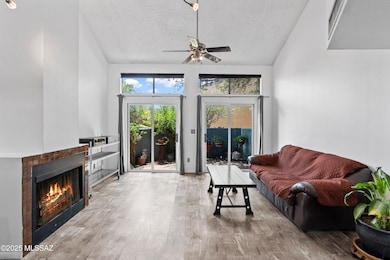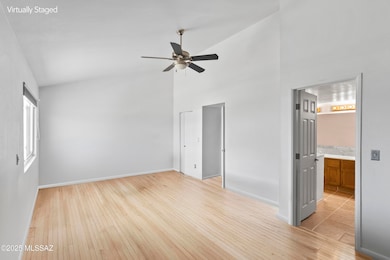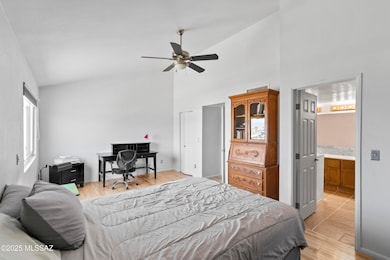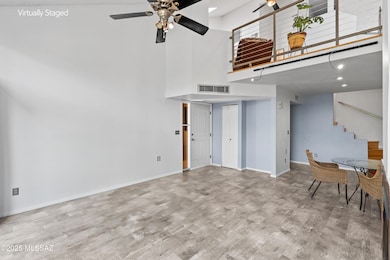3870 N Paseo de Las Canchas Unit 71 Tucson, AZ 85716
RillitoBend NeighborhoodEstimated payment $2,044/month
Highlights
- Spa
- Contemporary Architecture
- Jetted Tub in Primary Bathroom
- Mountain View
- Wood Flooring
- Loft
About This Home
Soaring ceilings, skylights, and mountain views from every bedroom—this 3 bedroom + loft townhome is anything but ordinary. With a newer HVAC (2024), roof (2025), water heater (2025), and fresh interior paint—plus fiber optic internet—you get peace of mind and performance. Inside: hardwood floors (no carpet), granite counters + stainless steel appliances, jetted tub, a wood-burning fireplace, extended loft with wet bar, and tons of natural light. Enjoy a private patio, 2-car garage, 2 large walk-in closets, and the community pool/spa nearby. Plus extra parking in the back and no rear neighbors. Just .3 miles to the Tucson Racquet Club and The Loop!
Townhouse Details
Home Type
- Townhome
Est. Annual Taxes
- $2,359
Year Built
- Built in 1984
Lot Details
- 1,176 Sq Ft Lot
- Lot Dimensions are 22'x54'
- Lot includes common area
- East Facing Home
- East or West Exposure
- Stucco Fence
HOA Fees
- $127 Monthly HOA Fees
Parking
- Garage
- Garage Door Opener
Home Design
- Contemporary Architecture
- Split Level Home
- Entry on the 1st floor
- Frame With Stucco
- Frame Construction
- Shingle Roof
Interior Spaces
- 1,773 Sq Ft Home
- Wet Bar
- Central Vacuum
- High Ceiling
- Ceiling Fan
- Skylights
- Wood Burning Fireplace
- Double Pane Windows
- Window Treatments
- Living Room with Fireplace
- Dining Area
- Loft
- Storage
- Mountain Views
Kitchen
- Electric Oven
- Electric Cooktop
- Recirculated Exhaust Fan
- Dishwasher
- Stainless Steel Appliances
- Disposal
Flooring
- Wood
- Ceramic Tile
- Vinyl
Bedrooms and Bathrooms
- 3 Bedrooms
- Split Bedroom Floorplan
- Walk-In Closet
- 2 Full Bathrooms
- Double Vanity
- Jetted Tub in Primary Bathroom
- Secondary bathroom tub or shower combo
- Primary Bathroom includes a Walk-In Shower
- Exhaust Fan In Bathroom
Laundry
- Laundry in Garage
- Dryer
- Washer
Outdoor Features
- Spa
- Patio
Schools
- Cragin Elementary School
- Doolen Middle School
- Catalina High School
Utilities
- Central Air
- Air Source Heat Pump
- Natural Gas Not Available
- Electric Water Heater
- High Speed Internet
- Cable TV Available
Community Details
Overview
- On-Site Maintenance
- Maintained Community
- The community has rules related to covenants, conditions, and restrictions, deed restrictions
Recreation
- Community Pool
- Community Spa
- Jogging Path
- Trails
Map
Home Values in the Area
Average Home Value in this Area
Tax History
| Year | Tax Paid | Tax Assessment Tax Assessment Total Assessment is a certain percentage of the fair market value that is determined by local assessors to be the total taxable value of land and additions on the property. | Land | Improvement |
|---|---|---|---|---|
| 2025 | $2,359 | $18,586 | -- | -- |
| 2024 | $2,359 | $17,701 | -- | -- |
| 2023 | $2,236 | $16,858 | $0 | $0 |
| 2022 | $2,236 | $16,055 | $0 | $0 |
| 2021 | $2,223 | $14,563 | $0 | $0 |
| 2020 | $2,156 | $14,563 | $0 | $0 |
| 2019 | $2,127 | $14,609 | $0 | $0 |
| 2018 | $2,081 | $12,580 | $0 | $0 |
| 2017 | $2,069 | $12,580 | $0 | $0 |
| 2016 | $1,998 | $11,981 | $0 | $0 |
| 2015 | $1,936 | $11,410 | $0 | $0 |
Property History
| Date | Event | Price | List to Sale | Price per Sq Ft |
|---|---|---|---|---|
| 10/13/2025 10/13/25 | Price Changed | $328,000 | -1.8% | $185 / Sq Ft |
| 08/25/2025 08/25/25 | Price Changed | $334,000 | -1.8% | $188 / Sq Ft |
| 07/02/2025 07/02/25 | Price Changed | $340,000 | -1.4% | $192 / Sq Ft |
| 06/13/2025 06/13/25 | For Sale | $345,000 | -- | $195 / Sq Ft |
Purchase History
| Date | Type | Sale Price | Title Company |
|---|---|---|---|
| Interfamily Deed Transfer | -- | -- | |
| Interfamily Deed Transfer | -- | -- | |
| Warranty Deed | $136,300 | -- | |
| Warranty Deed | $136,300 | -- |
Mortgage History
| Date | Status | Loan Amount | Loan Type |
|---|---|---|---|
| Closed | $122,670 | Purchase Money Mortgage |
Source: MLS of Southern Arizona
MLS Number: 22516129
APN: 111-02-1950
- 3108 E Corte de La Raqueta Unit 39
- 3826 N Adobe Garden Loop
- 3690 N Country Club Rd Unit 1010
- 3690 N Country Club Rd Unit 1023
- 3745 N Camino Leamaria
- 3081 E Weymouth St
- 2877 E Sierra Vista Rd
- 3011 E Weymouth St
- 2877 E Weymouth Cir
- 2845 E Sierra Vista Rd
- 2885 E Weymouth Cir
- 2820 E Sierra Vista Rd
- 2835 E Weymouth Cir
- 2979 E Winterhaven Dr
- 2829 E Weymouth Cir
- 3565 N Stewart Ave
- 3115 E Greenlee Rd
- 3653 N Forgeus Ave
- 3644 N Forgeus Ave
- 2625 E Prince Rd
- 3841 N Country Club Rd Unit 2
- 3690 N Country Club Rd Unit 1038
- 3320 N Cardi Blvd
- 2550 E River Rd Unit 13206
- 2550 E River Rd Unit 4205
- 2550 E River Rd Unit 13306
- 2550 E River Rd Unit 20102
- 2550 E River Rd Unit 3202
- 2550 E River Rd Unit 16301
- 2901 E Fort Lowell Rd
- 2443 E Autumn Flower Dr
- 3493 E Lind Rd
- 3202 N Country Club Rd
- 3566 E Kleindale Rd Unit E
- 3316 E Navajo Place
- 4271 N Golden Ridge Ln
- 3250 E Fort Lowell Rd
- 3130 E Presidio Rd
- 3132 E Presidio Rd
- 2032 E River Rd Unit 200

