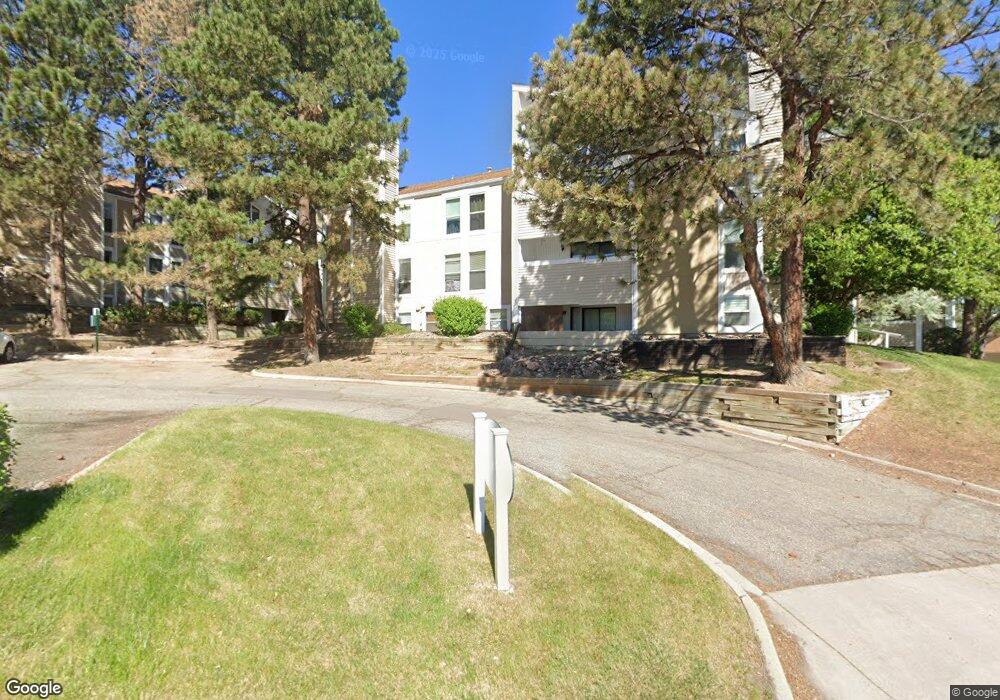3870 S Fraser St Unit N05 Aurora, CO 80014
Meadow Hills NeighborhoodEstimated Value: $183,000 - $229,000
1
Bed
1
Bath
709
Sq Ft
$293/Sq Ft
Est. Value
About This Home
This home is located at 3870 S Fraser St Unit N05, Aurora, CO 80014 and is currently estimated at $207,831, approximately $293 per square foot. 3870 S Fraser St Unit N05 is a home located in Arapahoe County with nearby schools including Independence Elementary School, Laredo Middle School, and Smoky Hill High School.
Ownership History
Date
Name
Owned For
Owner Type
Purchase Details
Closed on
Mar 3, 2021
Sold by
Machendrie Danne A
Bought by
Mejia Denise
Current Estimated Value
Home Financials for this Owner
Home Financials are based on the most recent Mortgage that was taken out on this home.
Original Mortgage
$7,540
Interest Rate
2.7%
Mortgage Type
New Conventional
Purchase Details
Closed on
Oct 13, 2017
Sold by
The Weld Trust
Bought by
Machendrie Danne A
Home Financials for this Owner
Home Financials are based on the most recent Mortgage that was taken out on this home.
Original Mortgage
$155,685
Interest Rate
3.82%
Mortgage Type
New Conventional
Purchase Details
Closed on
Jul 11, 2017
Sold by
Giordano Glenn R
Bought by
The Weld Trust
Purchase Details
Closed on
Dec 27, 1996
Sold by
Conley Patrick P
Bought by
Press Charles E
Home Financials for this Owner
Home Financials are based on the most recent Mortgage that was taken out on this home.
Original Mortgage
$35,400
Interest Rate
7.6%
Purchase Details
Closed on
Jul 28, 1992
Sold by
Columbia Savings
Bought by
Conley Patrick P
Purchase Details
Closed on
Jan 30, 1992
Sold by
Federal Home Loan Mortgage Corp
Bought by
Columbia Savings
Purchase Details
Closed on
Jun 28, 1990
Sold by
Conversion Arapco
Bought by
Federal Home Loan Mortgage Corp
Purchase Details
Closed on
Nov 1, 1977
Sold by
Conversion Arapco
Bought by
Conversion Arapco
Purchase Details
Closed on
Jul 4, 1776
Bought by
Conversion Arapco
Create a Home Valuation Report for This Property
The Home Valuation Report is an in-depth analysis detailing your home's value as well as a comparison with similar homes in the area
Home Values in the Area
Average Home Value in this Area
Purchase History
| Date | Buyer | Sale Price | Title Company |
|---|---|---|---|
| Mejia Denise | $192,000 | Fidelity National Title | |
| Machendrie Danne A | $160,500 | None Available | |
| The Weld Trust | $107,500 | None Available | |
| Press Charles E | $36,500 | -- | |
| Conley Patrick P | -- | -- | |
| Columbia Savings | -- | -- | |
| Federal Home Loan Mortgage Corp | -- | -- | |
| Conversion Arapco | -- | -- | |
| Conversion Arapco | -- | -- |
Source: Public Records
Mortgage History
| Date | Status | Borrower | Loan Amount |
|---|---|---|---|
| Closed | Mejia Denise | $7,540 | |
| Open | Mejia Denise | $188,522 | |
| Previous Owner | Machendrie Danne A | $155,685 | |
| Previous Owner | Press Charles E | $35,400 |
Source: Public Records
Tax History Compared to Growth
Tax History
| Year | Tax Paid | Tax Assessment Tax Assessment Total Assessment is a certain percentage of the fair market value that is determined by local assessors to be the total taxable value of land and additions on the property. | Land | Improvement |
|---|---|---|---|---|
| 2024 | $884 | $12,777 | -- | -- |
| 2023 | $884 | $12,777 | $0 | $0 |
| 2022 | $838 | $11,572 | $0 | $0 |
| 2021 | $843 | $11,572 | $0 | $0 |
| 2020 | $939 | $13,077 | $0 | $0 |
| 2019 | $906 | $13,077 | $0 | $0 |
| 2018 | $521 | $7,070 | $0 | $0 |
| 2017 | $514 | $7,070 | $0 | $0 |
| 2016 | $412 | $5,317 | $0 | $0 |
| 2015 | $392 | $5,317 | $0 | $0 |
| 2014 | -- | $2,491 | $0 | $0 |
| 2013 | -- | $2,770 | $0 | $0 |
Source: Public Records
Map
Nearby Homes
- 3874 S Fraser St Unit P11
- 3870 S Fraser St Unit N04
- 3868 S Fraser St Unit M09
- 3872 S Fraser St Unit O03
- 15157 E Nassau Ave
- 3817 S Fraser St
- 3860 S Evanston St
- 3820 S Evanston St
- 3727 S Granby Way
- 3721 S Granby Way
- 3822 S Idalia St
- 3662 S Granby Way Unit J05
- 3709 S Fairplay Way
- 4117 S Hannibal St
- 3626 S Granby Way Unit L03
- 3622 S Fairplay Way
- 4109 S Evanston Cir Unit B
- 3994 S Idalia St
- 15829 E Mansfield Ave
- 15889 E Mansfield Ave
- 3870 S Fraser St Unit N12
- 3870 S Fraser St Unit N11
- 3870 S Fraser St Unit N10
- 3870 S Fraser St Unit N09
- 3870 S Fraser St Unit N08
- 3870 S Fraser St Unit N07
- 3870 S Fraser St Unit N06
- 3870 S Fraser St Unit N03
- 3870 S Fraser St Unit N02
- 3870 S Fraser St Unit N01
- 3870 S Fraser St Unit 7N07
- 3870 S Fraser St
- 3870 S Fraser St Unit N2
- 3870 S Fraser St Unit NN05
- 3872 S Fraser St Unit O12
- 3872 S Fraser St Unit O11
- 3872 S Fraser St Unit O10
- 3872 S Fraser St Unit O09
- 3872 S Fraser St Unit O08
- 3872 S Fraser St Unit O07
