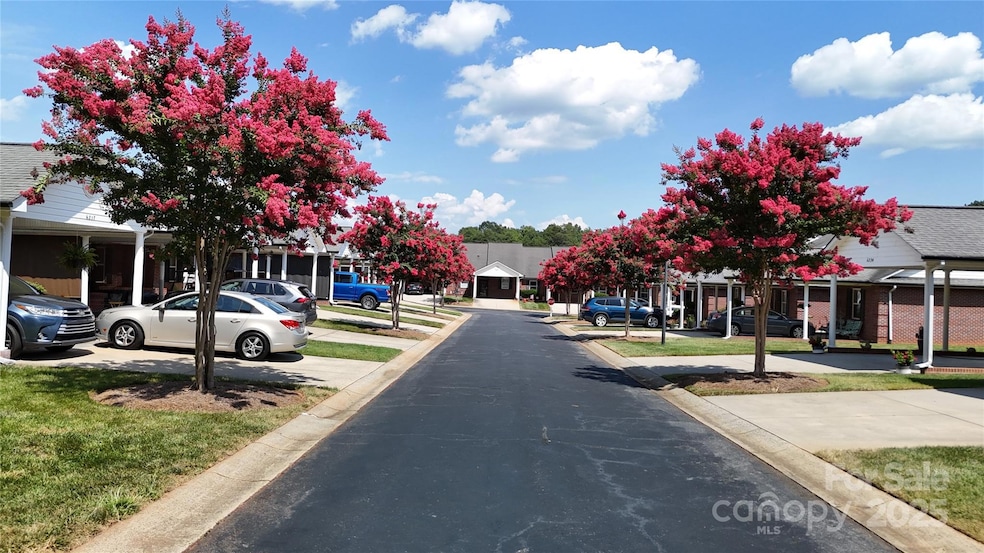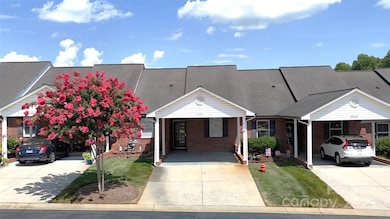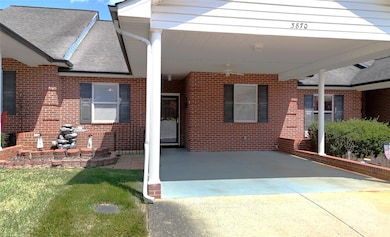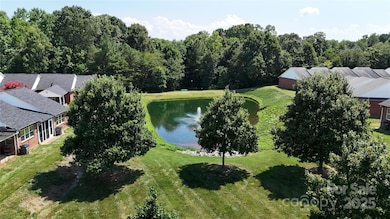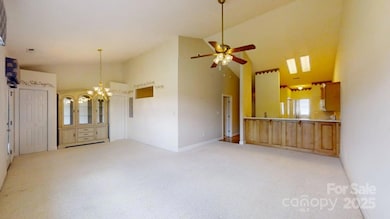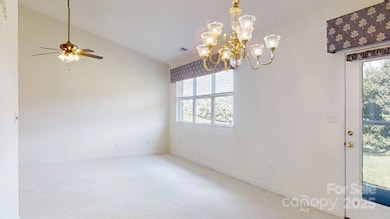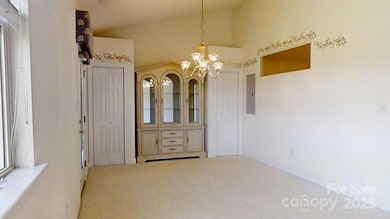3870 Sage Ct Denver, NC 28037
Estimated payment $1,824/month
Highlights
- Active Adult
- Clubhouse
- Wood Flooring
- Open Floorplan
- Traditional Architecture
- Lawn
About This Home
Welcome to a community designed for comfort and ease—where neighbors look out for one another and life moves at a pace you can truly enjoy. This inviting 55+ neighborhood offers low county taxes and no city taxes, so you can relax knowing your budget goes further. Conveniently close to Lake Norman, shopping, dining, and medical care, everything you need is just minutes away without the hustle of a large development.
This well-kept 3-bed, 2-bath home provides just over 1,300 sq ft of single-level living—making daily routines simple and worry-free. The spacious kitchen with two pantries keeps everything neatly organized, while the nearby laundry area makes chores easy.
Step out back to a quiet pond view where you can start your morning with coffee or unwind as the sun sets. Wide green spaces quiet streets invite a gentle evening stroll, and the smaller size of the neighborhood makes it easy to get to know friendly faces.
If you’re ready for a home that offers peace of mind, true convenience, and a welcoming sense of community, this property delivers the lifestyle you deserve.
Listing Agent
RE/MAX Lifestyle Brokerage Email: JanetCox@JanetCoxandCompany.com License #192231 Listed on: 07/30/2025

Townhouse Details
Home Type
- Townhome
Est. Annual Taxes
- $1,609
Year Built
- Built in 2005
Lot Details
- Lot Dimensions are 27x73x27x73
- Cleared Lot
- Lawn
HOA Fees
- $185 Monthly HOA Fees
Home Design
- Traditional Architecture
- Patio Home
- Entry on the 1st floor
- Slab Foundation
- Four Sided Brick Exterior Elevation
Interior Spaces
- 1,318 Sq Ft Home
- 1-Story Property
- Open Floorplan
- Ceiling Fan
Kitchen
- Breakfast Bar
- Electric Range
- Microwave
- Plumbed For Ice Maker
- Dishwasher
Flooring
- Wood
- Carpet
- Linoleum
- Tile
Bedrooms and Bathrooms
- 3 Main Level Bedrooms
- Walk-In Closet
- 2 Full Bathrooms
Laundry
- Laundry Room
- Washer and Electric Dryer Hookup
Parking
- 1 Attached Carport Space
- Driveway
Schools
- Rock Springs Elementary School
- North Lincoln Middle School
- North Lincoln High School
Utilities
- Central Air
- Heat Pump System
- Electric Water Heater
Listing and Financial Details
- Assessor Parcel Number 84011
Community Details
Overview
- Active Adult
- Csi Property Management Association
- The Terraces Subdivision
- Mandatory home owners association
Amenities
- Clubhouse
Map
Home Values in the Area
Average Home Value in this Area
Tax History
| Year | Tax Paid | Tax Assessment Tax Assessment Total Assessment is a certain percentage of the fair market value that is determined by local assessors to be the total taxable value of land and additions on the property. | Land | Improvement |
|---|---|---|---|---|
| 2025 | $1,609 | $242,778 | $31,000 | $211,778 |
| 2024 | $1,584 | $242,778 | $31,000 | $211,778 |
| 2023 | $1,579 | $242,778 | $31,000 | $211,778 |
| 2022 | $1,244 | $152,303 | $25,000 | $127,303 |
| 2021 | $1,233 | $152,303 | $25,000 | $127,303 |
| 2020 | $1,087 | $152,303 | $25,000 | $127,303 |
| 2019 | $1,087 | $152,303 | $25,000 | $127,303 |
| 2018 | $1,145 | $143,801 | $23,500 | $120,301 |
| 2017 | $1,044 | $143,801 | $23,500 | $120,301 |
| 2016 | $1,040 | $143,801 | $23,500 | $120,301 |
| 2015 | $1,151 | $143,801 | $23,500 | $120,301 |
| 2014 | $1,140 | $145,301 | $25,000 | $120,301 |
Property History
| Date | Event | Price | List to Sale | Price per Sq Ft |
|---|---|---|---|---|
| 07/30/2025 07/30/25 | For Sale | $285,000 | -- | $216 / Sq Ft |
Purchase History
| Date | Type | Sale Price | Title Company |
|---|---|---|---|
| Warranty Deed | -- | None Available |
Source: Canopy MLS (Canopy Realtor® Association)
MLS Number: 4258678
APN: 84011
- 3878 Sage Ct
- 4261 Sylvan Pond Ct
- 6295 Pansy Trail
- 3923 Sage Ct
- 3910 Azalea Trail
- 530 N Nc 16 Business Hwy Unit 1 & 2
- 6464 Winding Creek Ln
- 0000 Denver Industrial Park Rd
- 3633 Creek Ridge Dr
- 7407 Forney Hill Rd
- 7430 Forney Hill Rd
- 3640 Maple Brook Dr Unit 43
- 3881 Wood Duck Ln
- 7109 Forney Hill Rd
- 3545 Maple Brook Dr
- 0 Maple Brook Dr Unit CAR4278395
- 5169 Devonshire Rd
- 19.9 +/- Acres Nc Hwy 16 Business Hwy
- 6655 Maple Spring Ct
- 5351 Pembrey Dr
- 6455 Bentwood Ln
- 653 Hamilton Park Dr
- 5046 Twin River Dr
- 5026 Twin River Dr
- 6441 Osprey Trail
- 4421 Dillbrook Ln
- 5589 Wrenn Dr
- 515 Bowline Dr
- 7039 Executive Cir
- 4910 Little Creek Dr
- 5000 Hathaway Ln
- 1098 Winthrop Star Ln
- 3972 Harmattan Dr
- 4553 Stellata Loop
- 4625 Kobus Ct Unit 74
- 4757 Anise Cir Unit 33
- 4622 Kobus Ct Unit 48
- 4619 Kobus Ct Unit 75
- 4751 Anise Cir Unit 34
- 4535 Stellata Loop
