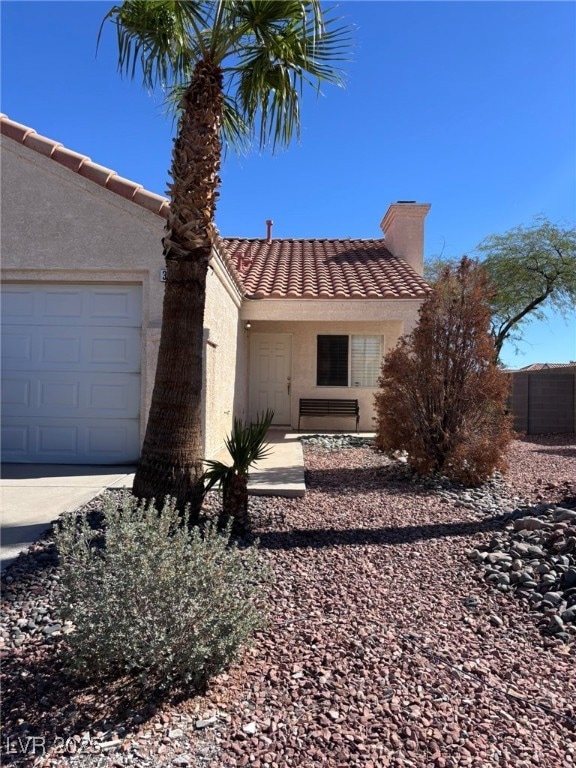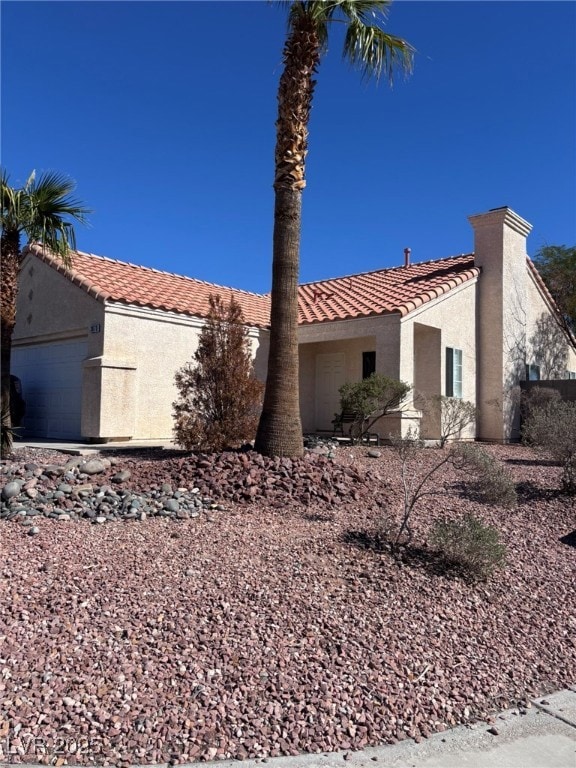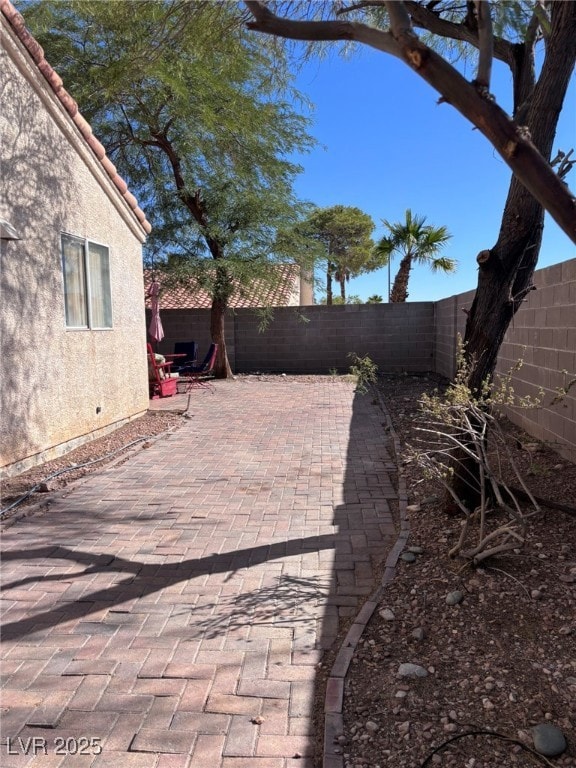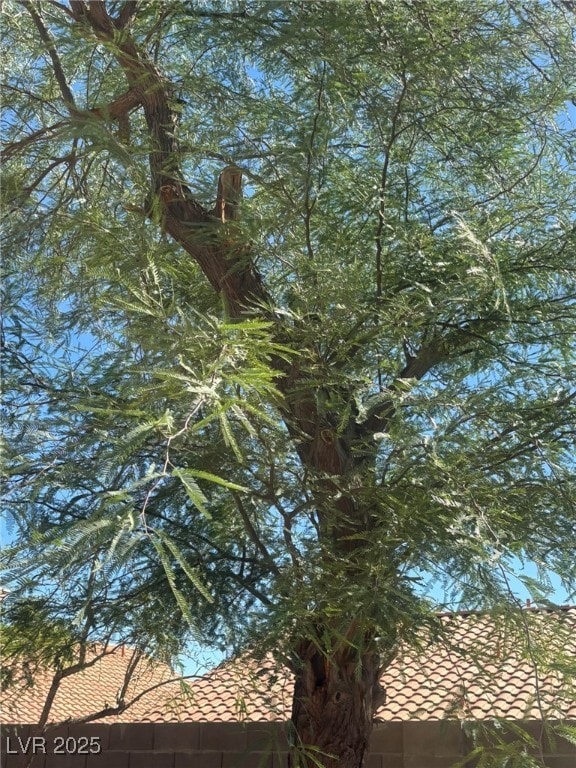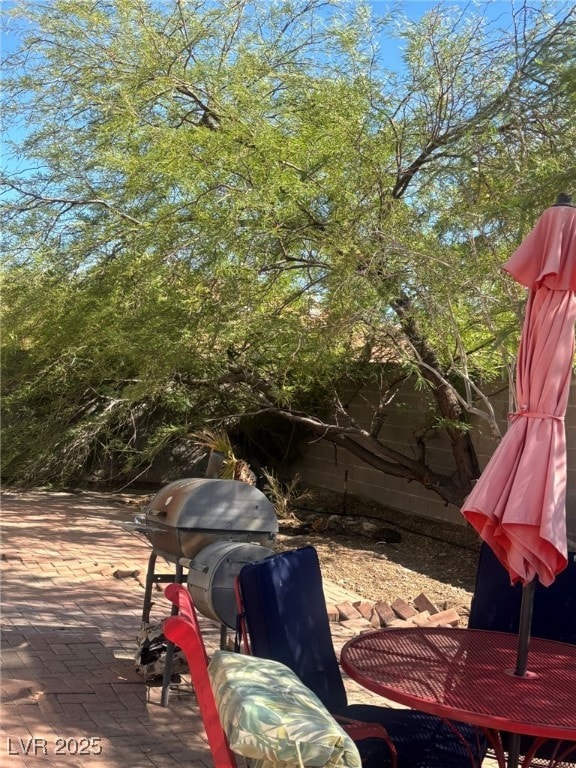
$899,000
- 2 Beds
- 2 Baths
- 2,144 Sq Ft
- 10536 Abisso Dr
- Las Vegas, NV
SPECTACULAR GOLF COURSE HOME*This is the home you've been waiting for! Almost 2200 square feet ofliving space on the 16th tee of the Siena course*floor plan offers open concept living/dining rooms plusfamily room off of kitchen, spacious primary bedroom and updated spa style bath, guest room and den, 2baths and a 3 car garage. Unparalleled backdrop featuring golf course, mountain,
Francesca Gilbert BHHS Nevada Properties
